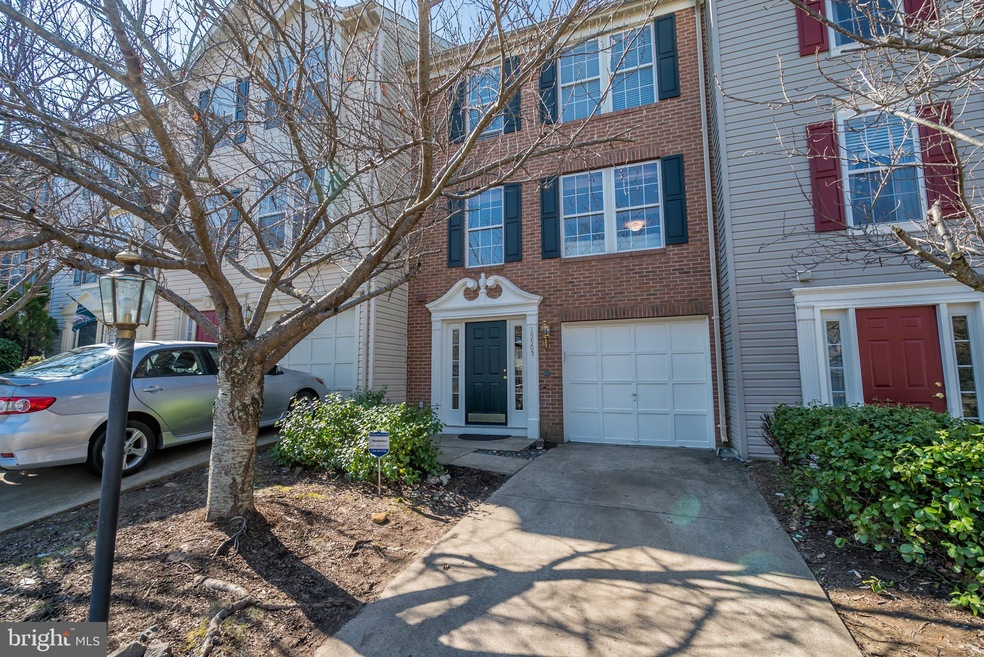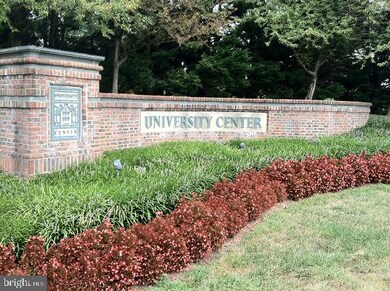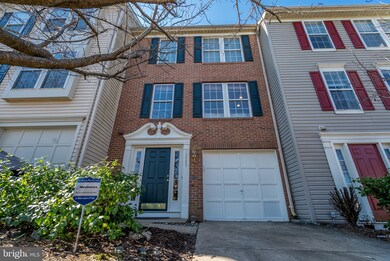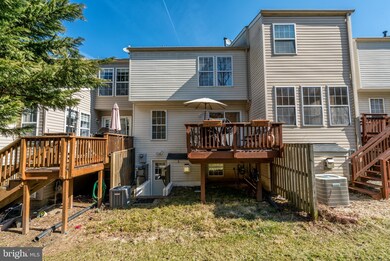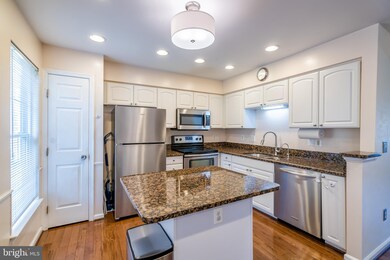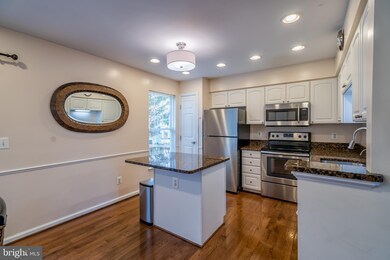
19905 Ridgecrest Square Ashburn, VA 20147
Highlights
- Gourmet Kitchen
- View of Trees or Woods
- Clubhouse
- Steuart W. Weller Elementary School Rated A-
- Open Floorplan
- Wood Flooring
About This Home
As of April 2019Garage Townhome in Ashburn near One Loudoun price under $4ook.. WHAT!! This one won't last!!!... Brick Front 3-Level Garage Fairfield model Townhome in University Center sits on Premium Lot backing to Trees and Common area for privacy. 3 BRs 2.5 BA HW Floors, Granite Counters, Island Kitchen, SS Appliances, Walk-Out Basement with Upgraded Flooring and Gas Fireplace, Vaulted Ceilings in Master BR, En Suite Master Bath, Recessed Lighting and Updated Lighting Fixtures all over the place... THIS ONE WON"T LAST!!! Convenient to One Loudoun Restaurants, Bars, Shopping... Convenient to Potomac Heritage Hiking Trail along the River, Ideal for Runner, Hike with the Kids, or Walking the Dog... SUN 10 March 1-4PM...
Last Agent to Sell the Property
Pearson Smith Realty, LLC License #0225201165 Listed on: 03/01/2019

Townhouse Details
Home Type
- Townhome
Est. Annual Taxes
- $3,642
Year Built
- Built in 1997
Lot Details
- 1,307 Sq Ft Lot
- Property is in very good condition
HOA Fees
- $99 Monthly HOA Fees
Parking
- 1 Car Direct Access Garage
- 1 Open Parking Space
- Front Facing Garage
- Garage Door Opener
Home Design
- Architectural Shingle Roof
- Masonry
Interior Spaces
- 1,660 Sq Ft Home
- Property has 3 Levels
- Open Floorplan
- Recessed Lighting
- Gas Fireplace
- Window Treatments
- Wood Flooring
- Views of Woods
- Laundry on lower level
Kitchen
- Gourmet Kitchen
- Electric Oven or Range
- Built-In Microwave
- Ice Maker
- Dishwasher
- Upgraded Countertops
- Disposal
Bedrooms and Bathrooms
- 3 Bedrooms
- Walk-In Closet
Schools
- Steuart W. Weller Elementary School
- Belmont Ridge Middle School
- Broad Run High School
Utilities
- Forced Air Heating and Cooling System
Listing and Financial Details
- Tax Lot 43-A
- Assessor Parcel Number 038257212000
Community Details
Overview
- Association fees include common area maintenance, management, pool(s), reserve funds, snow removal, trash
- Riverside Village At University Center HOA
- Riverside Villages Subdivision
Amenities
- Picnic Area
- Common Area
- Clubhouse
- Community Center
Recreation
- Tennis Courts
- Community Playground
- Community Pool
- Jogging Path
Ownership History
Purchase Details
Home Financials for this Owner
Home Financials are based on the most recent Mortgage that was taken out on this home.Purchase Details
Home Financials for this Owner
Home Financials are based on the most recent Mortgage that was taken out on this home.Purchase Details
Home Financials for this Owner
Home Financials are based on the most recent Mortgage that was taken out on this home.Purchase Details
Home Financials for this Owner
Home Financials are based on the most recent Mortgage that was taken out on this home.Purchase Details
Home Financials for this Owner
Home Financials are based on the most recent Mortgage that was taken out on this home.Purchase Details
Home Financials for this Owner
Home Financials are based on the most recent Mortgage that was taken out on this home.Similar Homes in Ashburn, VA
Home Values in the Area
Average Home Value in this Area
Purchase History
| Date | Type | Sale Price | Title Company |
|---|---|---|---|
| Interfamily Deed Transfer | -- | The Americas Title Group Llc | |
| Warranty Deed | $390,000 | The American Title Group Llc | |
| Warranty Deed | $328,000 | -- | |
| Warranty Deed | $328,000 | -- | |
| Warranty Deed | $290,000 | -- | |
| Deed | $210,000 | -- |
Mortgage History
| Date | Status | Loan Amount | Loan Type |
|---|---|---|---|
| Open | $297,000 | New Conventional | |
| Closed | $292,500 | New Conventional | |
| Previous Owner | $45,000 | Commercial | |
| Previous Owner | $311,600 | New Conventional | |
| Previous Owner | $232,000 | New Conventional | |
| Previous Owner | $25,000 | Credit Line Revolving | |
| Previous Owner | $168,000 | New Conventional |
Property History
| Date | Event | Price | Change | Sq Ft Price |
|---|---|---|---|---|
| 04/12/2019 04/12/19 | Sold | $390,000 | +1.3% | $235 / Sq Ft |
| 03/11/2019 03/11/19 | Pending | -- | -- | -- |
| 03/01/2019 03/01/19 | For Sale | $385,000 | +17.4% | $232 / Sq Ft |
| 02/03/2014 02/03/14 | Sold | $328,000 | -1.8% | $265 / Sq Ft |
| 12/19/2013 12/19/13 | Pending | -- | -- | -- |
| 11/30/2013 11/30/13 | Price Changed | $334,000 | -1.5% | $269 / Sq Ft |
| 11/11/2013 11/11/13 | Price Changed | $339,000 | -1.7% | $273 / Sq Ft |
| 11/01/2013 11/01/13 | For Sale | $345,000 | -- | $278 / Sq Ft |
Tax History Compared to Growth
Tax History
| Year | Tax Paid | Tax Assessment Tax Assessment Total Assessment is a certain percentage of the fair market value that is determined by local assessors to be the total taxable value of land and additions on the property. | Land | Improvement |
|---|---|---|---|---|
| 2024 | $4,376 | $505,850 | $165,000 | $340,850 |
| 2023 | $4,036 | $461,300 | $145,000 | $316,300 |
| 2022 | $3,940 | $442,700 | $135,000 | $307,700 |
| 2021 | $3,780 | $385,700 | $135,000 | $250,700 |
| 2020 | $3,805 | $367,670 | $125,000 | $242,670 |
| 2019 | $3,718 | $355,820 | $125,000 | $230,820 |
| 2018 | $3,642 | $335,710 | $115,000 | $220,710 |
| 2017 | $3,587 | $318,870 | $115,000 | $203,870 |
| 2016 | $3,595 | $313,990 | $0 | $0 |
| 2015 | $3,607 | $202,800 | $0 | $202,800 |
| 2014 | $3,527 | $190,370 | $0 | $190,370 |
Agents Affiliated with this Home
-

Seller's Agent in 2019
Bryan Henry
Pearson Smith Realty, LLC
(703) 786-2376
21 Total Sales
-

Buyer's Agent in 2019
Aida Blumen
Spring Hill Real Estate, LLC.
(703) 599-2888
49 Total Sales
-

Seller's Agent in 2014
Zonia Garcia
BHHS PenFed (actual)
(703) 505-8922
122 Total Sales
Map
Source: Bright MLS
MLS Number: VALO354066
APN: 038-25-7212
- 19893 Upland Terrace
- Lot 160 Potomac Dr
- 20198 Brookview Square
- 44494 Coalport Terrace
- 44490 Coalport Terrace
- 44478 Coalport Terrace
- 44508 Lowestoft Square
- 45070 Brae Terrace Unit 202
- 44470 Coalport Terrace
- 44486 Lowestoft Square
- 44484 Lowestoft Square
- 44482 Lowestoft Square
- 44480 Lowestoft Square
- Tilley 24-F2 Plan at Lexington Square - Lexington Square Townhome
- Trent 24-F2 Plan at Lexington Square - Lexington Square Townhome
- Scout 30-F2 Plan at Lexington Square - Lexington Square Single Family Home
- 45071 Brae Terrace Unit 103
- 20256 Northpark Dr
- 20334 Northpark Dr
- 20311 Beechwood Terrace Unit 203
