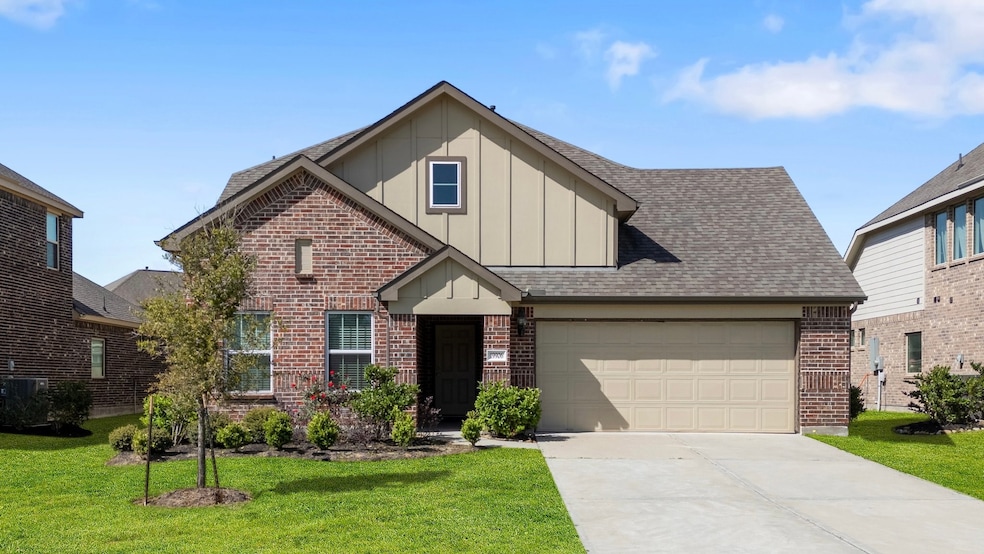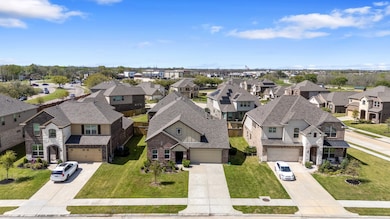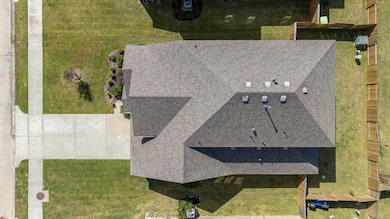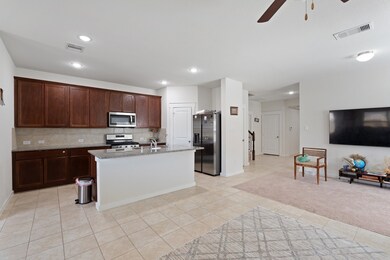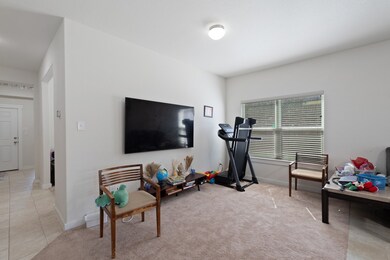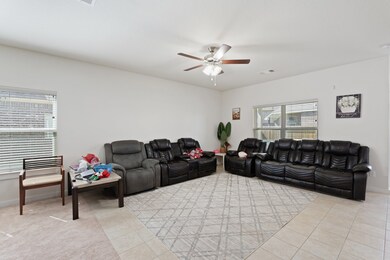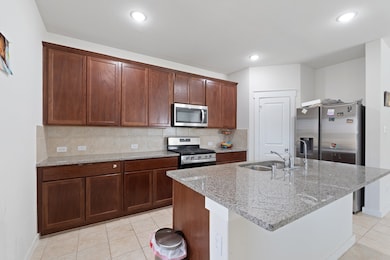19906 Liberty Trail Ln Missouri City, TX 77459
Quail Valley NeighborhoodHighlights
- Deck
- Traditional Architecture
- Game Room
- Palmer Elementary School Rated A-
- High Ceiling
- Community Pool
About This Home
Two-Story Home located in the DESIRABLE Venetian Village in Missouri City! Situated on an oversized lot, this immaculate home offers 5 Bedrooms, 3 Full Bathrooms, open floor plan & lavish upgrades throughout! Ideal for multi-generational living, the home offers TWO secondary bedrooms on main floor in addition to the Primary Suite. Step into the LUXURIOUS Living Room featuring large windows, terrific tile flooring, abundance of space & ceiling fan w/ light. Gourmet Kitchen boasts sleek countertops, Breakfast Bar for additional seating, GRAND Island & ample storage space. PRISTINE Primary suite w/ plush carpeting, natural lighting & access to a Primary Bath w/ glass encased shower & extended countertops. Upstairs carpeted game room perfect for entertaining. Spacious Secondary Bedrooms w/ plush carpeting, raised ceilings & natural lighting. Pleasant Patio out back to enjoy while enjoying the green space. ZONED TO FBISD & near shopping, dining & major freeways! Available July 15th!
Home Details
Home Type
- Single Family
Est. Annual Taxes
- $10,236
Year Built
- Built in 2021
Lot Details
- 6,686 Sq Ft Lot
- Northeast Facing Home
- Back Yard Fenced
Parking
- 2 Car Attached Garage
- Garage Door Opener
Home Design
- Traditional Architecture
Interior Spaces
- 2,852 Sq Ft Home
- 2-Story Property
- High Ceiling
- Window Treatments
- Family Room Off Kitchen
- Living Room
- Dining Room
- Open Floorplan
- Game Room
- Utility Room
- Washer and Gas Dryer Hookup
- Fire and Smoke Detector
Kitchen
- Breakfast Bar
- Walk-In Pantry
- Gas Oven
- Gas Range
- Microwave
- Dishwasher
- Kitchen Island
- Disposal
- Instant Hot Water
Flooring
- Carpet
- Tile
Bedrooms and Bathrooms
- 5 Bedrooms
- 3 Full Bathrooms
- Bathtub with Shower
Outdoor Features
- Deck
- Patio
Schools
- Palmer Elementary School
- Lake Olympia Middle School
- Hightower High School
Utilities
- Central Heating and Cooling System
- Heating System Uses Gas
- No Utilities
Listing and Financial Details
- Property Available on 6/13/25
- Long Term Lease
Community Details
Overview
- Venetian Village Subdivision
Recreation
- Community Pool
Pet Policy
- Call for details about the types of pets allowed
- Pet Deposit Required
Map
Source: Houston Association of REALTORS®
MLS Number: 10116647
APN: 8495-01-001-0300-907
- 3814 W Vicksburg Estates Dr
- 19907 Tomkin Ct
- 3738 E Vicksburg Estates Dr
- 0 Highway 6 Unit 58278418
- 00 Pin Oak Ct
- 3603 Pin Oak Ct
- 2726 Palm Harbour Dr
- 00 Ramble Creek Dr
- 3935 Ramble Creek Dr
- 2714 Lake Villa Dr
- 3931 Medici Ct
- 3638 Aldridge Dr
- 3323 Liberty Way Dr
- 3938 Amalfi Shores Ct
- 3319 Cumberland Dr
- 3727 Varna Ct
- 3611 Pillar Cove Ln
- 3707 Varna Ct
- 2310 Alassio Isle Ct
- 3411 Garden Oaks St
- 3802 W Vicksburg Estates Dr
- 1619 Revolution Way
- 3726 Golden Shores Dr
- 4522 Trammel Fresno Rd
- 2814 Palm Harbour Dr
- 2714 Lake Villa Dr
- 407 Waller Ln
- 319 Fort Bend Dr
- 3930 Medici Ct
- 8811 Sienna Springs Blvd
- 3947 Amalfi Shores Ct
- 3646 Aldridge Dr
- 8787 Sienna Springs Blvd
- 4043 Tuscan Shores Dr
- 2306 Alassio Isle Ct
- 4800 Watts Plantation Dr
- 8585 Sienna Springs Blvd
- 3618 Hera Dr
- 2822 Troy Dr
- 2610 Argos Dr
