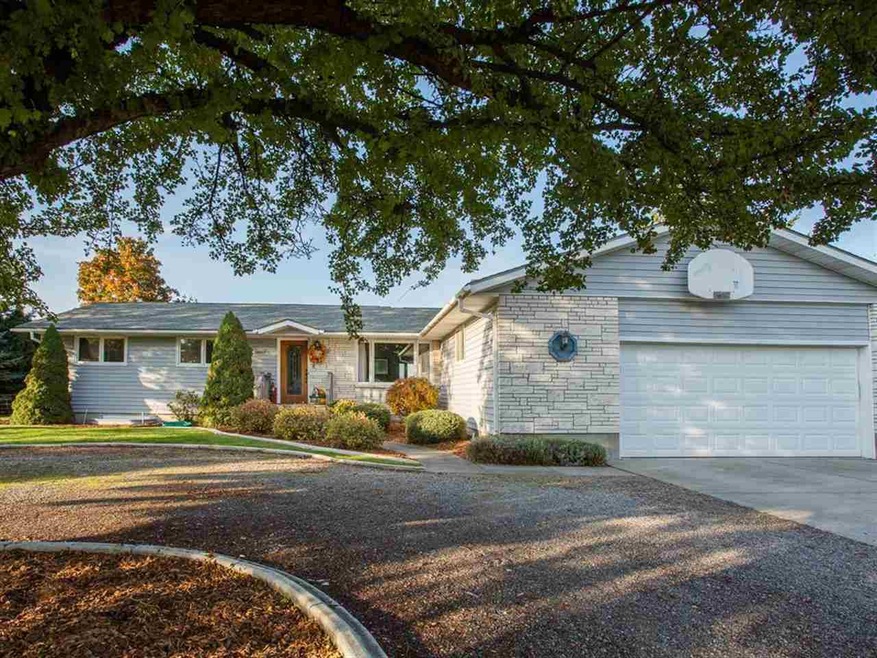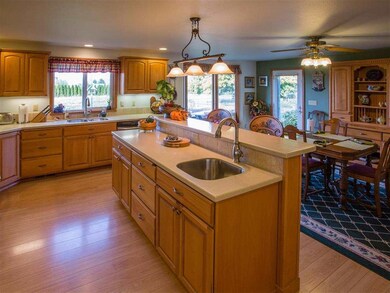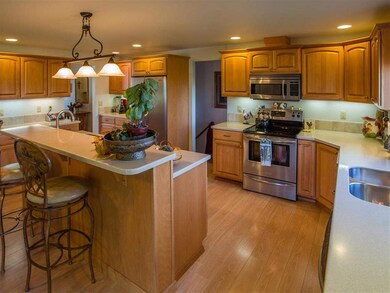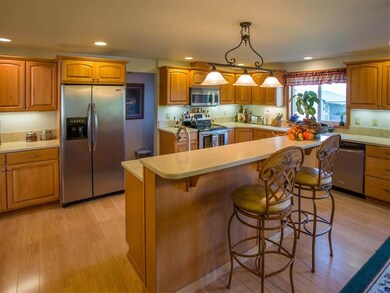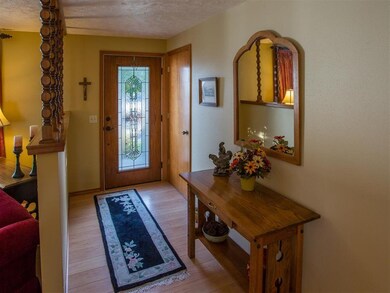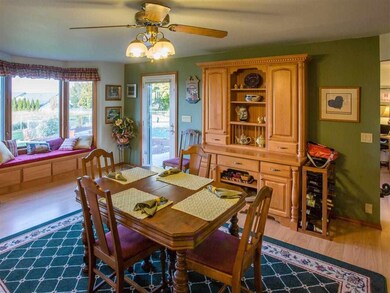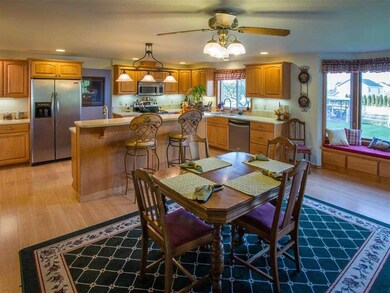
19907 E Micaview Dr Greenacres, WA 99016
Greenacres NeighborhoodEstimated Value: $592,000 - $718,000
Highlights
- Barn
- Jetted Tub in Primary Bathroom
- Separate Formal Living Room
- 1.09 Acre Lot
- 3 Fireplaces
- Corner Lot
About This Home
As of November 2013Wow! Situated on just over an acre, this amazing home features a large, updated kitchen, cozy family room, formal living, and a large basement rec room plus a workshop area. 3 fireplaces (2 gas). Insulated barn and fenced pasture area. Beautiful stamped concrete patio, concrete curbing, and pool with new pump and filter. Buyer will receive 3-year subscription to handyman service. This is a must see!
Last Agent to Sell the Property
EXIT Real Estate Professionals License #23971 Listed on: 10/17/2013
Home Details
Home Type
- Single Family
Est. Annual Taxes
- $3,400
Year Built
- Built in 1975
Lot Details
- 1.09 Acre Lot
- Back Yard Fenced
- Corner Lot
- Oversized Lot
- Level Lot
- Sprinkler System
- Landscaped with Trees
Home Design
- Brick Exterior Construction
- Composition Roof
- Vinyl Siding
Interior Spaces
- 3,234 Sq Ft Home
- 1-Story Property
- 3 Fireplaces
- Wood Burning Fireplace
- EPA Certified Wood Stove
- Fireplace Features Masonry
- Gas Fireplace
- Separate Formal Living Room
- Dining Room
Kitchen
- Breakfast Bar
- Stove
- Free-Standing Range
- Microwave
- Dishwasher
- Kitchen Island
Bedrooms and Bathrooms
- 4 Bedrooms
- Dual Closets
- Primary Bathroom is a Full Bathroom
- 4 Bathrooms
- Dual Vanity Sinks in Primary Bathroom
- Jetted Tub in Primary Bathroom
Basement
- Basement Fills Entire Space Under The House
- Recreation or Family Area in Basement
- Workshop
- Laundry in Basement
Parking
- 2 Car Garage
- Garage Door Opener
- Off-Street Parking
Schools
- Greenacres Elementary And Middle School
- Central Valley High School
Utilities
- Forced Air Heating and Cooling System
- Heating System Uses Gas
- Internet Available
- Satellite Dish
- Cable TV Available
Additional Features
- Barn
- Horse Setup
Listing and Financial Details
- Assessor Parcel Number 55201.0607
Community Details
Recreation
- Community Pool
Additional Features
- Micaview Subdivision
- Building Patio
Ownership History
Purchase Details
Home Financials for this Owner
Home Financials are based on the most recent Mortgage that was taken out on this home.Similar Homes in Greenacres, WA
Home Values in the Area
Average Home Value in this Area
Purchase History
| Date | Buyer | Sale Price | Title Company |
|---|---|---|---|
| Mcghee Samuel H | $276,280 | First American Title Ins Co |
Mortgage History
| Date | Status | Borrower | Loan Amount |
|---|---|---|---|
| Open | Mcghee Samuel H | $220,000 | |
| Closed | Mcghee Samuel H | $225,000 | |
| Previous Owner | Bagley Richard J | $200,000 | |
| Previous Owner | Bagley Richard J | $236,800 | |
| Previous Owner | Bagley Richard J | $175,000 |
Property History
| Date | Event | Price | Change | Sq Ft Price |
|---|---|---|---|---|
| 11/18/2013 11/18/13 | Sold | $276,000 | +0.4% | $85 / Sq Ft |
| 11/18/2013 11/18/13 | Pending | -- | -- | -- |
| 10/17/2013 10/17/13 | For Sale | $275,000 | -- | $85 / Sq Ft |
Tax History Compared to Growth
Tax History
| Year | Tax Paid | Tax Assessment Tax Assessment Total Assessment is a certain percentage of the fair market value that is determined by local assessors to be the total taxable value of land and additions on the property. | Land | Improvement |
|---|---|---|---|---|
| 2024 | $7,116 | $651,100 | $180,000 | $471,100 |
| 2023 | $6,495 | $658,500 | $165,000 | $493,500 |
| 2022 | $5,739 | $662,200 | $150,000 | $512,200 |
| 2021 | $5,376 | $410,600 | $75,000 | $335,600 |
| 2020 | $4,617 | $355,600 | $70,000 | $285,600 |
| 2019 | $3,920 | $312,300 | $70,000 | $242,300 |
| 2018 | $4,523 | $302,600 | $55,000 | $247,600 |
| 2017 | $4,178 | $283,200 | $55,000 | $228,200 |
| 2016 | $4,003 | $264,100 | $55,000 | $209,100 |
| 2015 | $3,969 | $257,400 | $55,000 | $202,400 |
| 2014 | -- | $227,000 | $55,000 | $172,000 |
| 2013 | -- | $0 | $0 | $0 |
Agents Affiliated with this Home
-
Karene Garlich-Loman

Seller's Agent in 2013
Karene Garlich-Loman
EXIT Real Estate Professionals
(509) 990-2525
4 in this area
122 Total Sales
-
Pam Fredrick

Buyer's Agent in 2013
Pam Fredrick
John L Scott, Spokane Valley
(509) 370-5944
26 in this area
293 Total Sales
Map
Source: Spokane Association of REALTORS®
MLS Number: 201325737
APN: 55201.0607
- 503 S Lone Tree Rd
- 19311 E Hartson Ave
- 112 S Holiday Rd
- 20218 E 10th Ct
- 20168 E 11th Ln
- 20913 E Jesse Ln Unit Approx
- 630 S Michigan Rd
- 18806 E Riverside Ave
- 18722 E Riverside Ave
- 18718 E Riverside Ave
- 18810 E Riverside Ave
- 18809 E Riverside Ave
- 18725 E Riverside Ave
- 18811 E Riverside Ave
- 18724 E Riverside Ave
- 18717 E Riverside Ave
- 19715 E 11th Ave
- 20915 E Jesse Ln
- 20679 E Valley Vista Dr
- 19813 E Twin Bridges Ln
- 19907 E Micaview Dr
- 19920 E Mica View
- 19921 E Micaview Dr
- 116 S Meyers Rd
- 19823 E Micaview Dr
- 19906 E Micaview Dr
- 121 S Meyers Rd
- 19917 E 1st Ct
- 19920 E Micaview Dr
- 19923 E 1st Ct
- 20005 E Micaview Dr
- 120 S Meyers Rd
- 19820 E Micaview Dr
- 117 S Meyers Rd
- 19929 E 1st Ct
- 220 S Willamette St
- 19829 E 1st Ct
- 19926 E 1st Ct
- 219 S Camelot Ct
- 20006 E Micaview Dr
