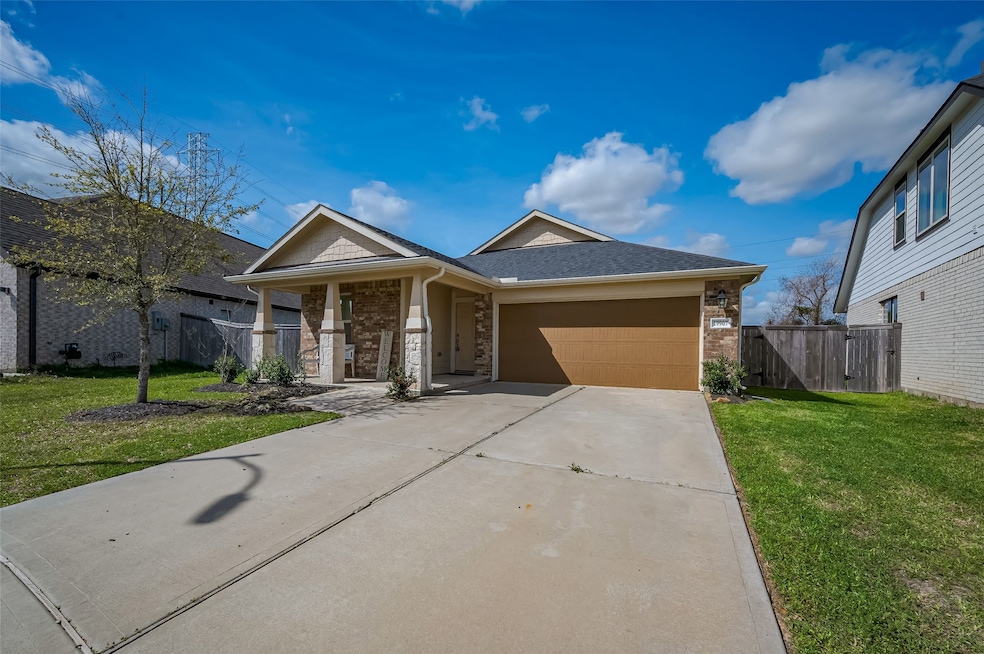
19907 Wild Horse Hollow Ln Tomball, TX 77377
Highlights
- Fitness Center
- Clubhouse
- Adjacent to Greenbelt
- Tomball Intermediate School Rated A
- Deck
- Traditional Architecture
About This Home
As of July 2025Welcome to this stunning one-story home situated in a prestigious community that offers fantastic amenities including pool, clubhouse, dog park, pickle ball courts, trails and much more. As you step inside, you will be greeted by an open concept design seamlessly connecting the kitchen, breakfast area and family room. Featuring gorgeous tile throughout the house, except the bedrooms, high ceilings, and lot of windows bringing natural lights. The kitchen is truly the heart of the house and boasts a large center island, abundant cabinet space and a light and bright breakfast area. Very spacious family room. The primary suite is a tranquil retreat, complete with dual sinks, soaking tub, separate shower and a very large walk-in closet. Two additional bedrooms provide flexibility for family and guests. Step outside to the covered patio and enjoy the serene atmosphere with no back neighbors. Don't miss this amazing opportunity!
Last Agent to Sell the Property
RE/MAX Results - Alliance Team License #0558621 Listed on: 03/24/2025

Home Details
Home Type
- Single Family
Est. Annual Taxes
- $10,976
Year Built
- Built in 2021
Lot Details
- 6,997 Sq Ft Lot
- Adjacent to Greenbelt
- Cul-De-Sac
- Property is Fully Fenced
- Cleared Lot
HOA Fees
- $81 Monthly HOA Fees
Parking
- 2 Car Attached Garage
- Garage Door Opener
Home Design
- Traditional Architecture
- Brick Exterior Construction
- Slab Foundation
- Composition Roof
- Cement Siding
Interior Spaces
- 1,743 Sq Ft Home
- 1-Story Property
- Crown Molding
- High Ceiling
- Ceiling Fan
- Window Treatments
- Family Room Off Kitchen
- Breakfast Room
- Home Office
- Utility Room
- Washer and Gas Dryer Hookup
- Fire and Smoke Detector
Kitchen
- Breakfast Bar
- Walk-In Pantry
- Gas Oven
- Gas Range
- Free-Standing Range
- Microwave
- Dishwasher
- Kitchen Island
- Granite Countertops
- Disposal
Flooring
- Carpet
- Tile
Bedrooms and Bathrooms
- 3 Bedrooms
- 2 Full Bathrooms
- Double Vanity
- Soaking Tub
- Bathtub with Shower
- Separate Shower
Eco-Friendly Details
- ENERGY STAR Qualified Appliances
- Energy-Efficient Windows with Low Emissivity
- Energy-Efficient HVAC
- Energy-Efficient Lighting
- Energy-Efficient Thermostat
Outdoor Features
- Deck
- Covered Patio or Porch
Schools
- West Elementary School
- Grand Lakes Junior High School
- Tomball High School
Utilities
- Central Heating and Cooling System
- Heating System Uses Gas
- Programmable Thermostat
Community Details
Overview
- Association fees include clubhouse, ground maintenance, recreation facilities
- Sterling Management Association, Phone Number (832) 678-4500
- Built by Beazer Homes
- Amira Subdivision
Amenities
- Clubhouse
Recreation
- Pickleball Courts
- Community Playground
- Fitness Center
- Community Pool
- Dog Park
- Trails
Ownership History
Purchase Details
Home Financials for this Owner
Home Financials are based on the most recent Mortgage that was taken out on this home.Purchase Details
Home Financials for this Owner
Home Financials are based on the most recent Mortgage that was taken out on this home.Similar Homes in the area
Home Values in the Area
Average Home Value in this Area
Purchase History
| Date | Type | Sale Price | Title Company |
|---|---|---|---|
| Deed | -- | Truly Title | |
| Vendors Lien | -- | First American Title |
Mortgage History
| Date | Status | Loan Amount | Loan Type |
|---|---|---|---|
| Open | $312,000 | VA | |
| Previous Owner | $269,551 | New Conventional |
Property History
| Date | Event | Price | Change | Sq Ft Price |
|---|---|---|---|---|
| 07/31/2025 07/31/25 | Sold | -- | -- | -- |
| 06/29/2025 06/29/25 | Pending | -- | -- | -- |
| 06/01/2025 06/01/25 | Price Changed | $324,900 | -1.5% | $186 / Sq Ft |
| 03/24/2025 03/24/25 | For Sale | $329,900 | -- | $189 / Sq Ft |
Tax History Compared to Growth
Tax History
| Year | Tax Paid | Tax Assessment Tax Assessment Total Assessment is a certain percentage of the fair market value that is determined by local assessors to be the total taxable value of land and additions on the property. | Land | Improvement |
|---|---|---|---|---|
| 2024 | $10,976 | $344,152 | $76,348 | $267,804 |
| 2023 | $10,976 | $375,813 | $76,348 | $299,465 |
| 2022 | $11,126 | $332,791 | $53,682 | $279,109 |
| 2021 | $1,180 | $33,800 | $33,800 | $0 |
| 2020 | $248 | $11,184 | $11,184 | $0 |
Agents Affiliated with this Home
-
Line Viens

Seller's Agent in 2025
Line Viens
RE/MAX Results - Alliance Team
42 Total Sales
Map
Source: Houston Association of REALTORS®
MLS Number: 41344414
APN: 1501040020017
- 19419 Filly Chase Ct
- 19443 Pacers Gait Ln
- 19838 Blue Roan Dr
- 19715 Lake Stone Ct
- 19822 Blue Roan Dr
- 20303 Noble Arabian Dr
- 19411 Sorrel Stallion Trail
- 3241W Plan at Amira - 50'
- 2595W Plan at Amira - 50'
- 2476W Plan at Amira - 50'
- 3257W E-70 Plan at Amira - 60'
- 2694W Plan at Amira - 50'
- 2545W Plan at Amira - 50'
- 2251W Plan at Amira - 50'
- 2663W Plan at Amira - 50'
- 3190W Plan at Amira - 50'
- 2263W Plan at Amira - 50'
- 2357W Plan at Amira - 50'
- 2504W Plan at Amira - 50'
- 2619W Plan at Amira - 50'






