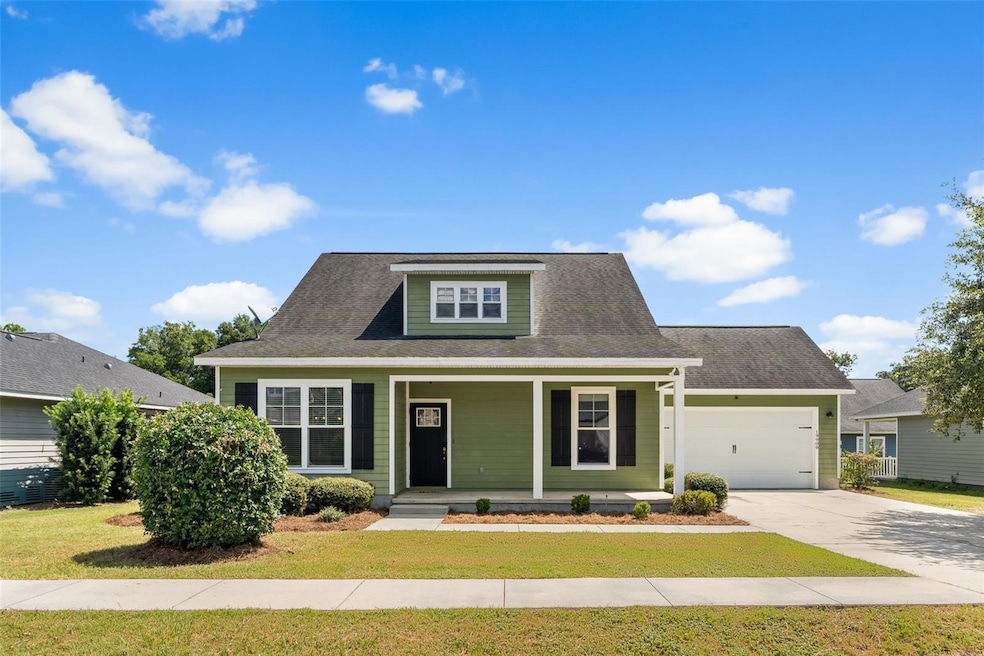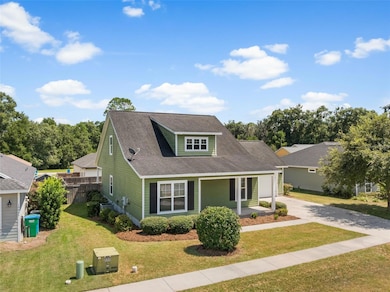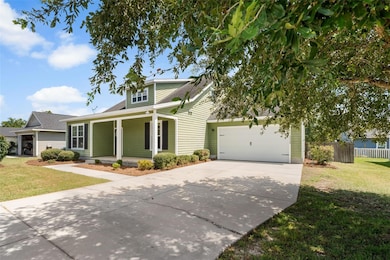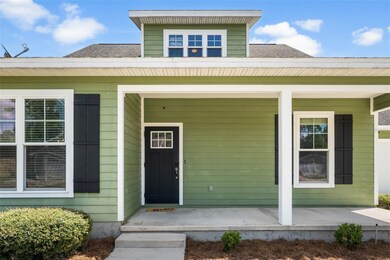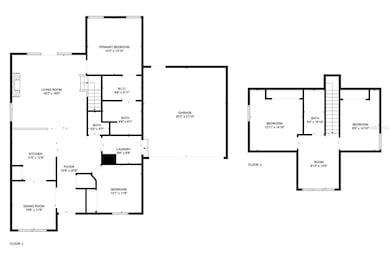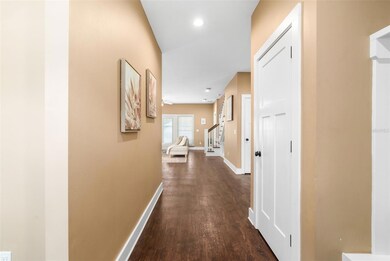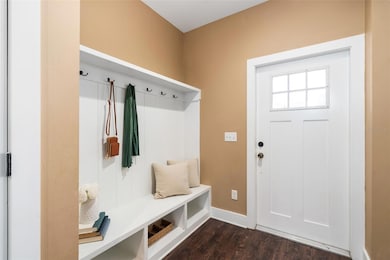19909 NW 248th St High Springs, FL 32643
Estimated payment $2,436/month
Highlights
- Open Floorplan
- High Ceiling
- Family Room Off Kitchen
- Main Floor Primary Bedroom
- Stone Countertops
- 2 Car Attached Garage
About This Home
Welcome to this beautiful 4-bedroom, 2.5-bathroom home offering over 2,000 sq ft of living space in the charming historic town of High Springs, FL! Built in 2016, this two-story home combines modern upgrades with a warm, inviting layout. Step inside to find a spacious open-concept floor plan with updated LVP flooring downstairs. The heart of the home features a custom-built fireplace, a stylish kitchen with granite counters, soft-close drawers and stainless steel appliances - perfect for entertaining. A formal dining room adds an elegant touch. The primary suite and an additional guest bedroom are conveniently located on the first floor, along with a half bath. Upstairs, you’ll find two spacious bedrooms, bathroom, plus a bonus loft area, ideal for a home office, playroom, or additional living space. Enjoy Florida living in the fenced backyard, perfect for relaxing on the weekends. All of this is located just minutes from beautiful freshwater springs, local shops, and dining, with an easy commute to Gainesville. Don’t miss your chance to own this stunning home in one of North Florida’s most desirable small towns!
Listing Agent
KELLER WILLIAMS GAINESVILLE REALTY PARTNERS Brokerage Phone: 352-240-0600 License #3409794 Listed on: 09/05/2025

Co-Listing Agent
KELLER WILLIAMS GAINESVILLE REALTY PARTNERS Brokerage Phone: 352-240-0600 License #3514778
Home Details
Home Type
- Single Family
Est. Annual Taxes
- $6,478
Year Built
- Built in 2016
Lot Details
- 7,405 Sq Ft Lot
- North Facing Home
HOA Fees
- $27 Monthly HOA Fees
Parking
- 2 Car Attached Garage
Home Design
- Bi-Level Home
- Slab Foundation
- Frame Construction
- Shingle Roof
- HardiePlank Type
Interior Spaces
- 2,082 Sq Ft Home
- Open Floorplan
- Built-In Features
- High Ceiling
- Ceiling Fan
- Electric Fireplace
- Window Treatments
- Family Room Off Kitchen
- Living Room with Fireplace
- Laundry Room
Kitchen
- Cooktop
- Microwave
- Freezer
- Dishwasher
- Stone Countertops
- Disposal
Flooring
- Carpet
- Ceramic Tile
- Luxury Vinyl Tile
Bedrooms and Bathrooms
- 4 Bedrooms
- Primary Bedroom on Main
Outdoor Features
- Exterior Lighting
Schools
- High Springs Community Elementary And Middle School
- Santa Fe High School
Utilities
- Central Heating and Cooling System
- Thermostat
- Electric Water Heater
- High Speed Internet
- Cable TV Available
Listing and Financial Details
- Visit Down Payment Resource Website
- Tax Lot 45
- Assessor Parcel Number 00206-040-045
Community Details
Overview
- Teata Bonfiglio Association, Phone Number (352) 870-6373
- Spanish Gates Subdivision
Amenities
- Community Mailbox
Map
Home Values in the Area
Average Home Value in this Area
Tax History
| Year | Tax Paid | Tax Assessment Tax Assessment Total Assessment is a certain percentage of the fair market value that is determined by local assessors to be the total taxable value of land and additions on the property. | Land | Improvement |
|---|---|---|---|---|
| 2025 | $6,531 | $277,921 | $51,000 | $226,921 |
| 2024 | $3,798 | $278,582 | $49,000 | $229,582 |
| 2023 | $3,798 | $198,190 | $0 | $0 |
| 2022 | $3,555 | $192,418 | $0 | $0 |
| 2021 | $3,513 | $186,814 | $0 | $0 |
| 2020 | $2,600 | $149,225 | $0 | $0 |
| 2019 | $2,590 | $145,870 | $0 | $0 |
| 2018 | $2,500 | $143,150 | $0 | $0 |
| 2017 | $3,787 | $154,000 | $22,000 | $132,000 |
| 2016 | $355 | $10,690 | $0 | $0 |
| 2015 | $348 | $9,720 | $0 | $0 |
| 2014 | $336 | $8,840 | $0 | $0 |
| 2013 | -- | $22,000 | $22,000 | $0 |
Property History
| Date | Event | Price | List to Sale | Price per Sq Ft | Prior Sale |
|---|---|---|---|---|---|
| 10/23/2025 10/23/25 | Price Changed | $355,000 | -3.0% | $171 / Sq Ft | |
| 09/23/2025 09/23/25 | Price Changed | $366,000 | -2.4% | $176 / Sq Ft | |
| 09/05/2025 09/05/25 | For Sale | $375,000 | +42.6% | $180 / Sq Ft | |
| 12/06/2021 12/06/21 | Off Market | $263,000 | -- | -- | |
| 06/26/2020 06/26/20 | Sold | $263,000 | -4.2% | $128 / Sq Ft | View Prior Sale |
| 05/20/2020 05/20/20 | Pending | -- | -- | -- | |
| 03/18/2020 03/18/20 | For Sale | $274,500 | -- | $133 / Sq Ft |
Purchase History
| Date | Type | Sale Price | Title Company |
|---|---|---|---|
| Warranty Deed | $263,000 | Alachua Title Services Llc | |
| Warranty Deed | $223,000 | -- |
Mortgage History
| Date | Status | Loan Amount | Loan Type |
|---|---|---|---|
| Open | $258,236 | FHA |
Source: Stellar MLS
MLS Number: GC533774
APN: 00206-040-045
- 0 NW 248th St
- 18905 NW 250th St
- 19036 NW 246th St
- 20105 NW 247th St
- 24825 NW 201st Rd
- 18935 NW 246th St
- 24839 NW 202nd Ln
- 20388 NW 249th Way
- TBD NW 187th Ave
- 24274 NW 190th Ave
- 0 NW 253rd St
- 00 NW 187th Rd
- 23720 NW 241 County Rd NW
- 25770 W U S Highway 27
- 18566 NW 242nd St
- 25647 NW 204th Ave
- 0 NW 189th Ave
- 23781 NW 193rd Ave
- 18582 NW 239th St
- 23750 NW 193rd Ave
- 24948 NW 187th Ave
- 22945 NW 183rd Ln
- 20714 County Road 235a
- 17329 NW 173rd Rd
- 16814 NW 173rd Terrace
- 18027 NW 149th Place
- 2084 SW Old Bellamy Rd
- 16617 NW 144th St
- 14428 NW 164th Rd
- 14308 NW 161st Ave
- 5229 NE 56th St
- 15615 NW 138th Dr
- 13613 NW 147th Ave
- 13608 NW 145th Ave
- 129 SW Walton Glen
- 12419 NW 139th Ct
- 14924 NW 121st Terrace
- 11907 NW 147th Place
- 279 SW Meadowlands Dr
- 24424 NW 23rd Ln
