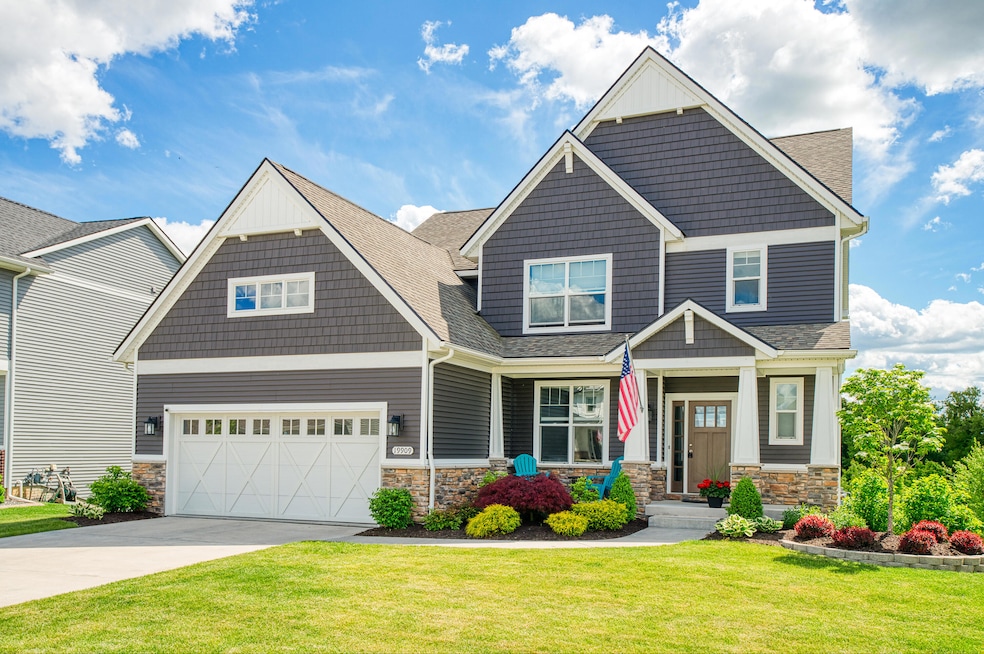
19909 W Breton Ct Chelsea, MI 48118
Sylvan Township NeighborhoodHighlights
- Craftsman Architecture
- Deck
- Covered Patio or Porch
- South Meadows Elementary School Rated A-
- Engineered Wood Flooring
- Breakfast Area or Nook
About This Home
As of June 2025Why wait to build when you can move into this upgraded Craftsman-style home with timeless curb appeal, professional landscaping, and full-yard irrigation? Thoughtfully designed, it includes an epoxy-coated garage floor, dedicated storage room, and 220 V EV charger outlet. The Trex deck with aluminum railing and electric awning leads to a covered patio and fully sodded back yard. The chef's kitchen features premium appliances including 3 ovens, 42'' upper cabinets, custom lighting, a walk-in corner pantry and an oversized island with bar seating. Walk-out basement includes a second living area, full bath and 5th bedroom currently set up as a home gym- mirrors include, rack available. Upstairs: 4 bedrooms, 2 full baths, including a primary suite with walk in closet and elegant en suite. Half bath and laundry room with cabinetry on main level. Quick occupancy possible.
Home Details
Home Type
- Single Family
Est. Annual Taxes
- $8,610
Year Built
- Built in 2021
Lot Details
- 9,020 Sq Ft Lot
- Lot Dimensions are 63x130x60x130
- Shrub
- Lot Has A Rolling Slope
- Sprinkler System
HOA Fees
- $108 Monthly HOA Fees
Parking
- 2 Car Garage
- Front Facing Garage
- Garage Door Opener
Home Design
- Craftsman Architecture
- Contemporary Architecture
- Brick or Stone Mason
- Asphalt Roof
- Vinyl Siding
- Stone
Interior Spaces
- 3-Story Property
- Ceiling Fan
- Fire and Smoke Detector
Kitchen
- Breakfast Area or Nook
- Eat-In Kitchen
- Range
- Microwave
- Dishwasher
- Kitchen Island
- Snack Bar or Counter
- Disposal
Flooring
- Engineered Wood
- Carpet
- Ceramic Tile
Bedrooms and Bathrooms
- 5 Bedrooms
- En-Suite Bathroom
Laundry
- Laundry on main level
- Washer and Gas Dryer Hookup
Finished Basement
- Walk-Out Basement
- Basement Fills Entire Space Under The House
- Sump Pump
- Stubbed For A Bathroom
- 1 Bedroom in Basement
- Natural lighting in basement
Outdoor Features
- Deck
- Covered Patio or Porch
Utilities
- Forced Air Heating and Cooling System
- Heating System Uses Natural Gas
- High Speed Internet
- Cable TV Available
Community Details
- Built by Norfolk Homes
- Westchester Farms Subdivision
Ownership History
Purchase Details
Home Financials for this Owner
Home Financials are based on the most recent Mortgage that was taken out on this home.Purchase Details
Home Financials for this Owner
Home Financials are based on the most recent Mortgage that was taken out on this home.Purchase Details
Home Financials for this Owner
Home Financials are based on the most recent Mortgage that was taken out on this home.Similar Homes in Chelsea, MI
Home Values in the Area
Average Home Value in this Area
Purchase History
| Date | Type | Sale Price | Title Company |
|---|---|---|---|
| Warranty Deed | $599,309 | Liberty Title | |
| Interfamily Deed Transfer | -- | Liberty Title | |
| Warranty Deed | $454,529 | Liberty Title |
Mortgage History
| Date | Status | Loan Amount | Loan Type |
|---|---|---|---|
| Open | $539,000 | New Conventional | |
| Previous Owner | $416,784 | New Conventional | |
| Previous Owner | $341,175 | Construction | |
| Previous Owner | $341,175 | Construction |
Property History
| Date | Event | Price | Change | Sq Ft Price |
|---|---|---|---|---|
| 06/30/2025 06/30/25 | Sold | $599,309 | 0.0% | $178 / Sq Ft |
| 06/23/2025 06/23/25 | Pending | -- | -- | -- |
| 05/31/2025 05/31/25 | For Sale | $599,309 | -- | $178 / Sq Ft |
Tax History Compared to Growth
Tax History
| Year | Tax Paid | Tax Assessment Tax Assessment Total Assessment is a certain percentage of the fair market value that is determined by local assessors to be the total taxable value of land and additions on the property. | Land | Improvement |
|---|---|---|---|---|
| 2025 | -- | $265,800 | $0 | $0 |
| 2024 | $2,557 | $254,800 | $0 | $0 |
| 2023 | -- | $229,400 | $0 | $0 |
| 2022 | $0 | $224,200 | $0 | $0 |
| 2021 | $0 | $25,000 | $0 | $0 |
| 2020 | $173 | $25,000 | $0 | $0 |
Agents Affiliated with this Home
-
Todd Koch
T
Seller's Agent in 2025
Todd Koch
Preview Properties.com
(810) 494-2028
20 in this area
144 Total Sales
Map
Source: Southwestern Michigan Association of REALTORS®
MLS Number: 25024745
APN: 06-11-410-026
- 19921 E Breton Ct
- 121 Wilkinson St
- 20091 W Old Us Highway 12
- 511 Lane St
- 618 Grant St
- 5975 Sibley Rd
- 19744 Ivey Rd
- 769 Taylor St Unit 40
- 206 Eisenhower Dr Unit 48
- 672 Bristol Dr
- 115 Mckinley St
- 236 E Middle St
- 247 Harrison St
- 113 Quiet Creek Cir
- 720 Mckinley Rd
- 115 Willow Ct
- 62 Chestnut Ct Unit 2
- 431 Railroad St
- 64 Chestnut Ct Unit 4
- 463 Hickory Bluff Ln






