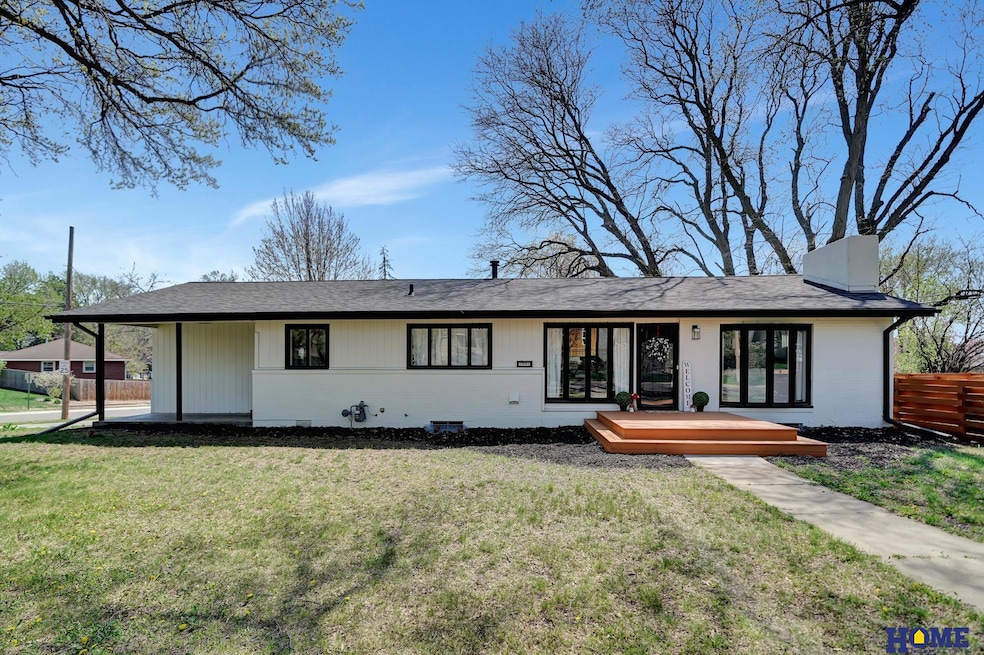1991 Calvert St Lincoln, NE 68502
Indian Village NeighborhoodEstimated payment $2,536/month
Highlights
- Deck
- Ranch Style House
- Corner Lot
- Beattie Elementary School Rated A-
- 1 Fireplace
- No HOA
About This Home
When they say, "LOCATION, LOCATION, LOCATION!!!", they are talking about THIS HOME! If you’ve been waiting for a super cute home in the Country Club area, look no further! This beautifully updated 3 + 1 bedroom, 3 bath area home, on a corner lot, is ready and waiting for you! Nestled literally "caddy"-corner from the Country Club golf course, across the street from "historic mansions", and two houses down from an elementary school, this location is the "perfect trifecta"! Adorable bright and sunny ranch with newer almost everything. You will absolutely love the phenomenal kitchen and beautiful bathrooms, the bright living areas, first floor including primary suite, first floor laundry, and large basement with third bedroom and additional large non-conforming room. What's not to love?! Schedule your private showing today!
Home Details
Home Type
- Single Family
Est. Annual Taxes
- $5,083
Year Built
- Built in 1957
Lot Details
- 9,148 Sq Ft Lot
- Lot Dimensions are 133 x 70
- Property is Fully Fenced
- Wood Fence
- Corner Lot
- Level Lot
Parking
- 2 Car Attached Garage
- Garage Door Opener
Home Design
- Ranch Style House
- Traditional Architecture
- Block Foundation
- Composition Roof
Interior Spaces
- Ceiling Fan
- 1 Fireplace
- Finished Basement
- Basement with some natural light
Kitchen
- Oven or Range
- Microwave
- Ice Maker
- Dishwasher
- Disposal
Flooring
- Wall to Wall Carpet
- Luxury Vinyl Plank Tile
Bedrooms and Bathrooms
- 3 Bedrooms
- Shower Only
Laundry
- Dryer
- Washer
Outdoor Features
- Deck
- Patio
- Porch
Schools
- Beattie Elementary School
- Irving Middle School
- Lincoln Southeast High School
Utilities
- Forced Air Heating and Cooling System
- Water Softener
Community Details
- No Home Owners Association
- Fairfax Subdivision
Listing and Financial Details
- Assessor Parcel Number 0901307023000
Map
Home Values in the Area
Average Home Value in this Area
Tax History
| Year | Tax Paid | Tax Assessment Tax Assessment Total Assessment is a certain percentage of the fair market value that is determined by local assessors to be the total taxable value of land and additions on the property. | Land | Improvement |
|---|---|---|---|---|
| 2024 | $5,083 | $367,800 | $36,000 | $331,800 |
| 2023 | $6,164 | $367,800 | $36,000 | $331,800 |
| 2022 | $3,705 | $185,900 | $30,000 | $155,900 |
| 2021 | $3,205 | $170,000 | $30,000 | $140,000 |
| 2020 | $2,694 | $141,000 | $30,000 | $111,000 |
| 2019 | $2,694 | $141,000 | $30,000 | $111,000 |
| 2018 | $2,597 | $135,300 | $30,000 | $105,300 |
| 2017 | $2,621 | $135,300 | $30,000 | $105,300 |
| 2016 | $2,679 | $137,600 | $25,000 | $112,600 |
| 2015 | $2,661 | $137,600 | $25,000 | $112,600 |
| 2014 | $2,361 | $121,400 | $25,000 | $96,400 |
| 2013 | -- | $121,400 | $25,000 | $96,400 |
Property History
| Date | Event | Price | Change | Sq Ft Price |
|---|---|---|---|---|
| 08/20/2025 08/20/25 | Pending | -- | -- | -- |
| 07/24/2025 07/24/25 | For Sale | $399,900 | -0.8% | $166 / Sq Ft |
| 09/02/2022 09/02/22 | Sold | $403,000 | +0.8% | $167 / Sq Ft |
| 07/26/2022 07/26/22 | Pending | -- | -- | -- |
| 07/25/2022 07/25/22 | For Sale | $399,900 | +110.5% | $166 / Sq Ft |
| 08/24/2021 08/24/21 | Sold | $190,000 | +2.7% | $99 / Sq Ft |
| 07/23/2021 07/23/21 | Pending | -- | -- | -- |
| 07/23/2021 07/23/21 | For Sale | $185,000 | -- | $96 / Sq Ft |
Purchase History
| Date | Type | Sale Price | Title Company |
|---|---|---|---|
| Quit Claim Deed | -- | None Listed On Document | |
| Warranty Deed | $403,000 | Home Services Title | |
| Warranty Deed | $190,000 | Investors Title Insurance Co |
Mortgage History
| Date | Status | Loan Amount | Loan Type |
|---|---|---|---|
| Previous Owner | $380,000 | New Conventional | |
| Previous Owner | $313,000 | Credit Line Revolving |
Source: Great Plains Regional MLS
MLS Number: 22520736
APN: 09-01-307-023-000
- 3901 S 20th St
- 3345 Grimsby Ln
- 3609 S 18th St
- 2225 Stockwell St
- 1745 Stockwell St
- 3901 Dunn Ave
- 2431 Saint Thomas Dr
- 1924 Connie Rd
- 1916 Pawnee St
- 4101 S 17th St
- 4141 Dunn Ave
- 1935 Van Dorn St
- 2601 Woodsdale Blvd
- 2411 Kessler Blvd
- 2628 Bishop Rd
- 2201 Woodscrest Ave
- 2650 Woods Blvd
- 1605 Van Dorn St
- 2909 S 26th St
- 2901 S 26th St







