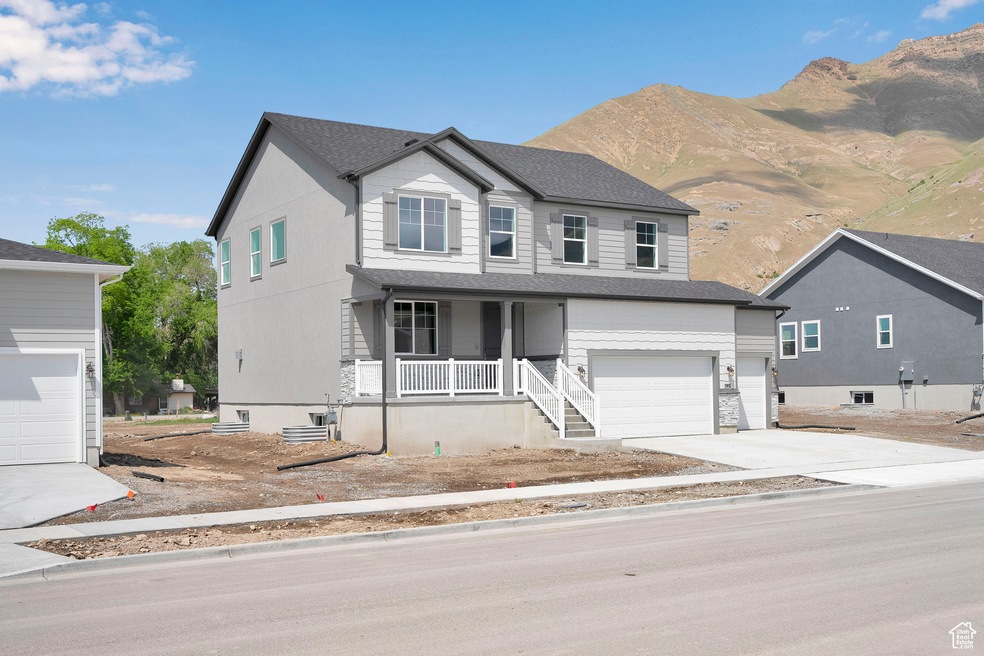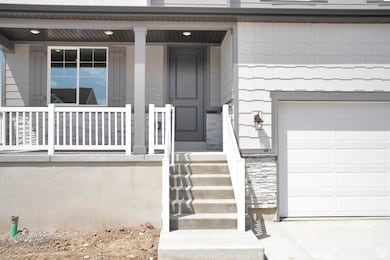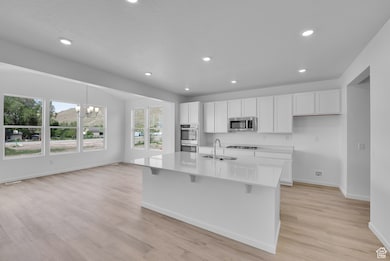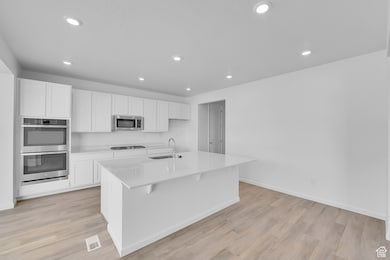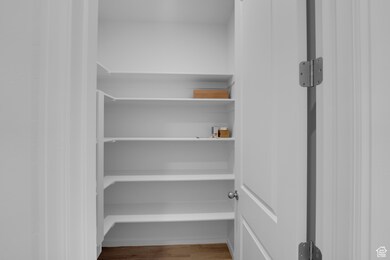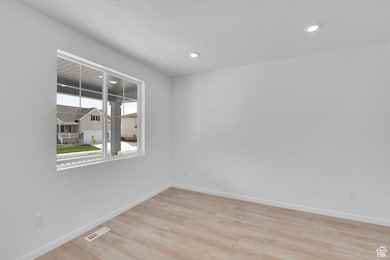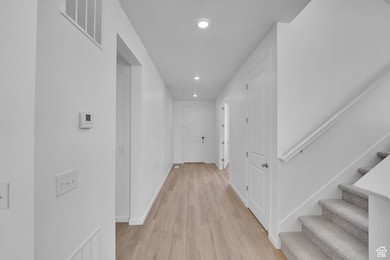1991 E Burger St Unit 1241 Lake Point, UT 84074
Estimated payment $3,721/month
Highlights
- Home Energy Score
- Great Room
- Fireplace
- Mountain View
- Hiking Trails
- 3 Car Attached Garage
About This Home
Welcome to your dream home, where modern luxury meets outdoor adventure! This stunning 4-bedroom, 2.5-bath home is perfectly situated to take in breathtaking mountain views while offering direct access to biking, hiking, and horse trails-perfect for outdoor enthusiasts. Step inside to an open-concept living space featuring a gourmet kitchen designed for entertaining. The large kitchen provides ample seating and prep space, complemented by high-end appliances and elegant finishes. Family room offers a beautiful fireplace to cozy up to during the winter months, along with an office on the main floor. The spacious primary suite is a true retreat, offering stunning views and a spa-like ensuite bath. With a three-car garage, there's plenty of room for vehicles, gear, and storage. Whether you're relaxing at home or exploring the great outdoors, this home offers the perfect balance of comfort and adventure. Don't miss this incredible opportunity-schedule your private tour today!
Listing Agent
Richmond American Homes of Utah, Inc License #10034972 Listed on: 04/17/2025
Co-Listing Agent
Liz Gualtier
Richmond American Homes of Utah, Inc License #9719885
Home Details
Home Type
- Single Family
Est. Annual Taxes
- $4,940
Year Built
- Built in 2025
Lot Details
- 7,841 Sq Ft Lot
- Landscaped
- Property is zoned Single-Family, R1
HOA Fees
- $15 Monthly HOA Fees
Parking
- 3 Car Attached Garage
Home Design
- Stone Siding
- Stucco
Interior Spaces
- 3,969 Sq Ft Home
- 3-Story Property
- Fireplace
- Double Pane Windows
- Sliding Doors
- Great Room
- Mountain Views
- Basement Fills Entire Space Under The House
- Fire and Smoke Detector
Kitchen
- Built-In Range
- Disposal
- Instant Hot Water
Flooring
- Carpet
- Tile
- Vinyl
Bedrooms and Bathrooms
- 4 Bedrooms
- Walk-In Closet
- Bathtub With Separate Shower Stall
Eco-Friendly Details
- Home Energy Score
- Sprinkler System
Schools
- Old Mill Elementary School
- Clarke N Johnsen Middle School
- Grantsville High School
Utilities
- SEER Rated 16+ Air Conditioning Units
- Central Heating and Cooling System
- Natural Gas Connected
Listing and Financial Details
- Home warranty included in the sale of the property
- Assessor Parcel Number 22-033-0-1241
Community Details
Overview
- Board@Pastureshoa.Com Association, Phone Number (801) 231-9098
- Pastures At Saddleback Subdivision
Recreation
- Horse Trails
- Hiking Trails
- Bike Trail
Map
Home Values in the Area
Average Home Value in this Area
Tax History
| Year | Tax Paid | Tax Assessment Tax Assessment Total Assessment is a certain percentage of the fair market value that is determined by local assessors to be the total taxable value of land and additions on the property. | Land | Improvement |
|---|---|---|---|---|
| 2025 | $1,600 | $136,000 | $136,000 | $0 |
| 2024 | $1,747 | $136,000 | $136,000 | $0 |
| 2023 | $1,747 | $152,500 | $152,500 | $0 |
Property History
| Date | Event | Price | List to Sale | Price per Sq Ft |
|---|---|---|---|---|
| 10/23/2025 10/23/25 | Price Changed | $624,990 | 0.0% | $157 / Sq Ft |
| 10/23/2025 10/23/25 | For Sale | $624,990 | -3.1% | $157 / Sq Ft |
| 10/17/2025 10/17/25 | Off Market | -- | -- | -- |
| 10/14/2025 10/14/25 | Price Changed | $644,990 | -2.3% | $163 / Sq Ft |
| 10/04/2025 10/04/25 | Price Changed | $659,990 | -0.8% | $166 / Sq Ft |
| 08/14/2025 08/14/25 | Price Changed | $664,990 | -2.9% | $168 / Sq Ft |
| 07/21/2025 07/21/25 | Price Changed | $684,990 | -1.0% | $173 / Sq Ft |
| 07/08/2025 07/08/25 | Price Changed | $691,836 | 0.0% | $174 / Sq Ft |
| 06/26/2025 06/26/25 | Price Changed | $691,811 | +2.2% | $174 / Sq Ft |
| 06/16/2025 06/16/25 | Price Changed | $676,990 | +2.1% | $171 / Sq Ft |
| 05/29/2025 05/29/25 | Price Changed | $662,990 | +0.5% | $167 / Sq Ft |
| 05/12/2025 05/12/25 | Price Changed | $659,990 | -2.8% | $166 / Sq Ft |
| 04/17/2025 04/17/25 | For Sale | $678,958 | -- | $171 / Sq Ft |
Source: UtahRealEstate.com
MLS Number: 2078480
APN: 22-033-0-1241
- 1971 E Burger St
- 1971 E Burger St Unit 1239
- 1835 E Burger St Unit 1419
- 1921 E Burger St Unit 1418
- 1991 E Burger St
- 1972 E Burger St Unit 1236
- 1992 E Burger St Unit 1234
- 1992 E Burger St
- 2003 E Burger St Unit 1242
- 2003 E Burger St
- 2017 E Burger St Unit 1243
- 2018 E Burger St
- 2018 E Burger St Unit 1232
- 2029 E Burger St
- 2090 E Burger St Unit 1244
- 2041 E Burger St Unit 1245
- 2041 E Burger St
- 1885 E Burger St Unit 1415
- 2065 E Burger St Unit 1247
- 2065 E Burger St
- 6790 Greenfield Ln
- 134 Lakeview
- 137 Stern Ct
- 273 Interlochen Ln
- 291 Beach Tree Ln
- 5718 N Osprey Dr
- 9068 Main St
- 8816 W Florence Dr
- 4032 S Dry Hollow Ln
- 8578 W Bowie Dr
- 8548 W Henderson Way
- 8525 W Elk Mountain Rd
- 2842 S 8440 W
- 8357 W Aleen Ave
- 8279 W Arbor Park Dr
- 1838 N Patchwork Ave
- 3180 S Breeze Dr
- 1837 N Berra Blvd
- 361 E 1520 N
- 468 E 1480 N
