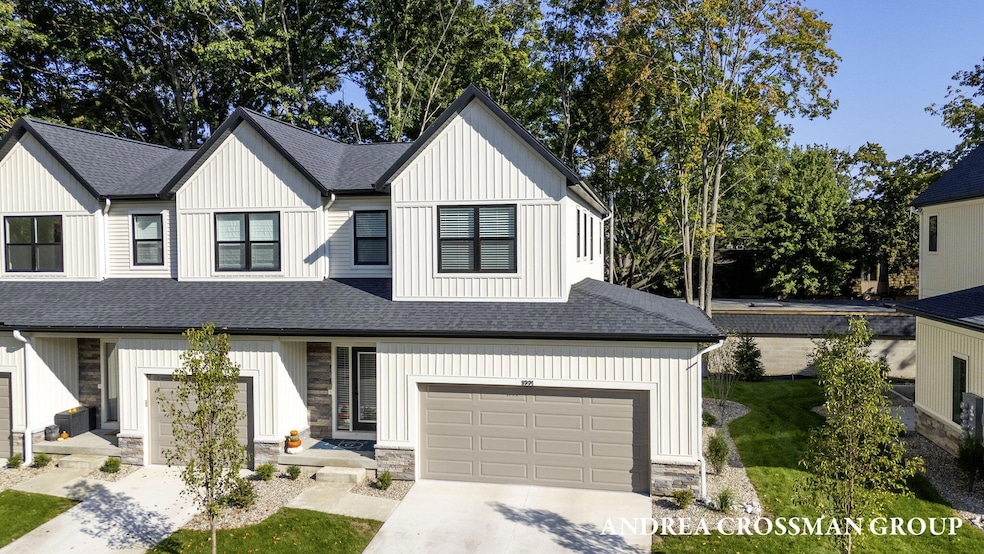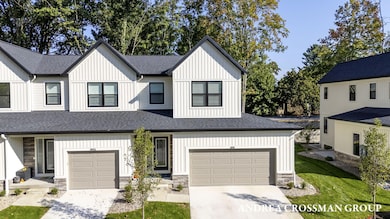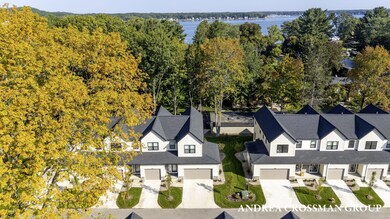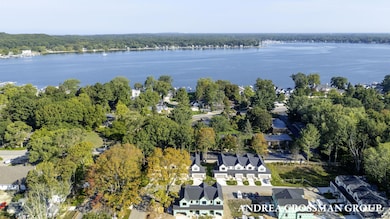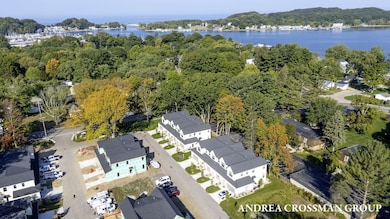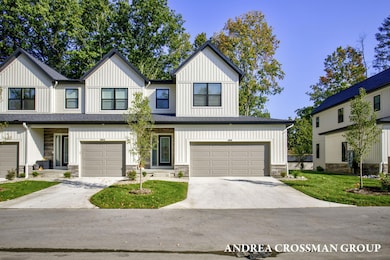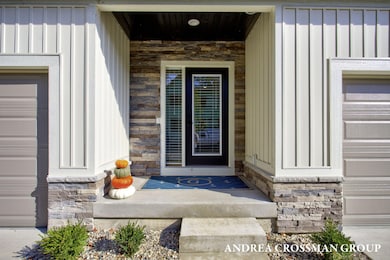1991 N Shorewood Ln Unit 4 Holland, MI 49423
Estimated payment $2,716/month
Highlights
- Water Access
- Traditional Architecture
- Eat-In Kitchen
- New Construction
- 2 Car Attached Garage
- Brick or Stone Mason
About This Home
Brand new two-story end unit townhome with 3 bedrooms and 2.5 baths, finished with custom Norman Wood Blinds. The main floor offers an open layout with a kitchen featuring a center island, stainless steel appliances, and a dining/living area accented by an upgraded light fixture, plus a convenient half bath. Upstairs, the primary suite includes a walk-in closet and private bath, along with two additional bedrooms and another full bath. The laundry area includes an Electrolux washer and dryer with custom cabinetry for added storage. A finished lower level provides versatile living space, and the attached 2-stall garage adds convenience. Ideally located near Macatawa Bay Yacht Club, Eldean's Marina, Sanctuary Woods Park, and just minutes from Holland, Saugatuck, Douglas, and Lake Michigan beaches.
Listing Agent
Coldwell Banker Woodland Schmidt License #6506043931 Listed on: 09/22/2025

Property Details
Home Type
- Condominium
Est. Annual Taxes
- $422
Year Built
- Built in 2025 | New Construction
Lot Details
- Private Entrance
HOA Fees
- $225 Monthly HOA Fees
Parking
- 2 Car Attached Garage
- Garage Door Opener
Home Design
- Traditional Architecture
- Brick or Stone Mason
- Composition Roof
- Vinyl Siding
- Stone
Interior Spaces
- 1,914 Sq Ft Home
- 2-Story Property
- Insulated Windows
- Window Screens
- Family Room
- Living Room
- Dining Area
Kitchen
- Eat-In Kitchen
- Range
- Microwave
- Dishwasher
- Kitchen Island
- Disposal
Flooring
- Carpet
- Vinyl
Bedrooms and Bathrooms
- 3 Bedrooms
Laundry
- Laundry on upper level
- Dryer
- Washer
Finished Basement
- Basement Fills Entire Space Under The House
- Natural lighting in basement
Outdoor Features
- Water Access
- Property is near a lake
- Patio
Utilities
- Forced Air Heating and Cooling System
- Heating System Uses Natural Gas
- High Speed Internet
- Internet Available
- Cable TV Available
Community Details
Overview
- Association fees include water, trash, snow removal, sewer, lawn/yard care
- $500 HOA Transfer Fee
Pet Policy
- Pets Allowed
Map
Home Values in the Area
Average Home Value in this Area
Property History
| Date | Event | Price | List to Sale | Price per Sq Ft |
|---|---|---|---|---|
| 09/22/2025 09/22/25 | For Sale | $465,000 | -- | $243 / Sq Ft |
Source: MichRIC
MLS Number: 25048684
- 1968 S Shorewood Ln Unit 14
- The Andover 2 Plan at Shorewood Lane
- The Andover 3 Plan at Shorewood Lane
- 1989 S Shorewood Ln Unit 25
- 1988 S Shorewood Ln Unit 22
- 1995 N Shorewood Ln Unit 2
- 1992 S Shore Dr Unit 2
- 1933 S Shore Dr
- 6579 Partridge Ln
- 1852 S Shore Dr
- 6621 Forest Beach Dr
- 1761 S Shore Dr
- 4675 Forest Ridge Dr
- 0 Pine Hollow Rd
- 4679 Forest Ridge Dr Unit 29
- 2312 Maksaba Trail
- 620 S 160th Ave
- 1589 Jerome St
- Lot 45 Valleywood Ct
- 2016 Lake St
- 1674 S Shore Dr
- 1074 W 32nd St
- 505 W 30th St
- 1180 Matt Urban Dr
- 54 W 35th St
- 345 S River Ave Unit Lower level
- 60 W 8th St
- 51 E 21st St
- 1195 Cranberry Ct
- 48 E 8th St Unit 210
- 539 136th Ave Unit 3
- 529 136th Ave
- 529 136th Ave
- 128 Scotts Dr Unit Studio
- 278 E 16th St
- 13321 Terri Lyn Ln
- 13308 Riley St
- 3800 Campus Ave
- 717 E 24th St
- 13620 Carmella Ln
