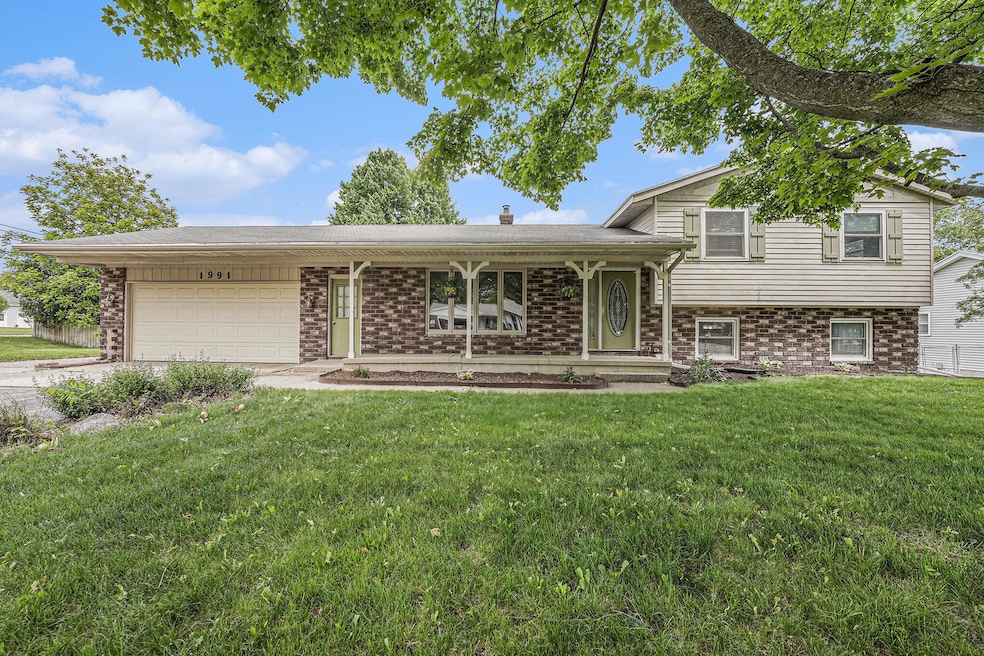
1991 Pinegrove Dr Jenison, MI 49428
Estimated payment $2,227/month
Highlights
- Deck
- Recreation Room
- 2 Car Attached Garage
- Sandy Hill Elementary School Rated A
- Corner Lot: Yes
- Eat-In Kitchen
About This Home
Welcome to this beautifully maintained 4-bedroom, 2-bathroom home located right in the heart of Jenison! Inside, you'll find a spacious layout with four bedrooms and two full bathrooms, a comfortable living area, and a spacious kitchen with plenty of cabinet space. All four bedrooms offer good-sized closets, and the finished lower level provides extra space for a second living area, home office, or game room. Outside, the fully fenced backyard is perfect play, pets, or entertaining. Whether you're grilling out or relaxing with a coffee, the backyard gives you just the right amount of privacy and space. Plus, you're just a short distance away from the nearby park, local schools, and everything Jenison has to offer. As an added bonus, the seller is including a one-year home warranty for peace of mind, so you can move in with confidence and focus on making the space your own.
Don't miss this great opportunity in a fantastic location, schedule your showing today!
Home Details
Home Type
- Single Family
Est. Annual Taxes
- $2,907
Year Built
- Built in 1979
Lot Details
- 0.39 Acre Lot
- Lot Dimensions are 121x141
- Shrub
- Corner Lot: Yes
- Back Yard Fenced
Parking
- 2 Car Attached Garage
- Garage Door Opener
Home Design
- Brick Exterior Construction
- Composition Roof
- Aluminum Siding
Interior Spaces
- 2-Story Property
- Wood Burning Fireplace
- Family Room with Fireplace
- Living Room
- Recreation Room
Kitchen
- Eat-In Kitchen
- Range
- Microwave
- Dishwasher
- Snack Bar or Counter
Flooring
- Laminate
- Ceramic Tile
Bedrooms and Bathrooms
- 4 Bedrooms
- 2 Full Bathrooms
Laundry
- Laundry Room
- Dryer
- Washer
Basement
- Walk-Out Basement
- Basement Fills Entire Space Under The House
Outdoor Features
- Deck
- Play Equipment
Utilities
- Forced Air Heating and Cooling System
- Heating System Uses Natural Gas
- Cable TV Available
Listing and Financial Details
- Home warranty included in the sale of the property
Map
Home Values in the Area
Average Home Value in this Area
Tax History
| Year | Tax Paid | Tax Assessment Tax Assessment Total Assessment is a certain percentage of the fair market value that is determined by local assessors to be the total taxable value of land and additions on the property. | Land | Improvement |
|---|---|---|---|---|
| 2025 | $2,810 | $149,500 | $0 | $0 |
| 2024 | $2,438 | $142,000 | $0 | $0 |
| 2023 | $2,328 | $129,000 | $0 | $0 |
| 2022 | $2,555 | $126,300 | $0 | $0 |
| 2021 | $2,481 | $112,300 | $0 | $0 |
| 2020 | $2,454 | $103,500 | $0 | $0 |
| 2019 | $2,456 | $98,000 | $0 | $0 |
| 2018 | $2,288 | $92,400 | $0 | $0 |
| 2017 | $2,234 | $88,500 | $0 | $0 |
| 2016 | $2,220 | $79,600 | $0 | $0 |
| 2015 | $1,989 | $73,500 | $0 | $0 |
| 2014 | $1,989 | $73,300 | $0 | $0 |
Property History
| Date | Event | Price | Change | Sq Ft Price |
|---|---|---|---|---|
| 08/02/2025 08/02/25 | Pending | -- | -- | -- |
| 07/30/2025 07/30/25 | Price Changed | $365,000 | -3.9% | $190 / Sq Ft |
| 07/15/2025 07/15/25 | For Sale | $379,900 | +126.3% | $198 / Sq Ft |
| 12/21/2015 12/21/15 | Sold | $167,900 | -5.1% | $88 / Sq Ft |
| 11/10/2015 11/10/15 | Pending | -- | -- | -- |
| 10/21/2015 10/21/15 | For Sale | $176,900 | +13.4% | $92 / Sq Ft |
| 01/18/2013 01/18/13 | Sold | $156,000 | -7.6% | $195 / Sq Ft |
| 12/13/2012 12/13/12 | Pending | -- | -- | -- |
| 11/28/2012 11/28/12 | For Sale | $168,900 | -- | $211 / Sq Ft |
Purchase History
| Date | Type | Sale Price | Title Company |
|---|---|---|---|
| Warranty Deed | $167,900 | Title Resource Agency | |
| Warranty Deed | $156,000 | Group Title Agency Svcs |
Mortgage History
| Date | Status | Loan Amount | Loan Type |
|---|---|---|---|
| Open | $154,500 | Construction | |
| Closed | $164,858 | FHA | |
| Previous Owner | $124,000 | New Conventional | |
| Previous Owner | $51,000 | Credit Line Revolving | |
| Previous Owner | $105,520 | Unknown |
Similar Homes in Jenison, MI
Source: Southwestern Michigan Association of REALTORS®
MLS Number: 25034816
APN: 70-14-15-472-001
- 7165 Keystone Ct
- 7337 Pinegrove Dr
- 1839 Elizabeth Ln E Unit 62
- 7373 Pinegrove Dr Unit 109
- 7369 Pinegrove Dr Unit 111
- 7107 Westwood Dr
- 2101 Rosewood St
- 7252 Heatherwood Dr
- 7079 Southwood Dr
- 1715 Westwood Ct
- 7498 Pinegrove Dr Unit 37
- 2200 Rosewood St
- 1421 Rosewood St
- 1415 Rosewood St
- 7494 Greentree Dr
- 7450 Boulder Bluff Dr Unit 61
- 3205 Deer Haven Dr
- 2148 Mulberry Ln
- 1886 New Castle Dr
- 1686 Newcastle Dr






