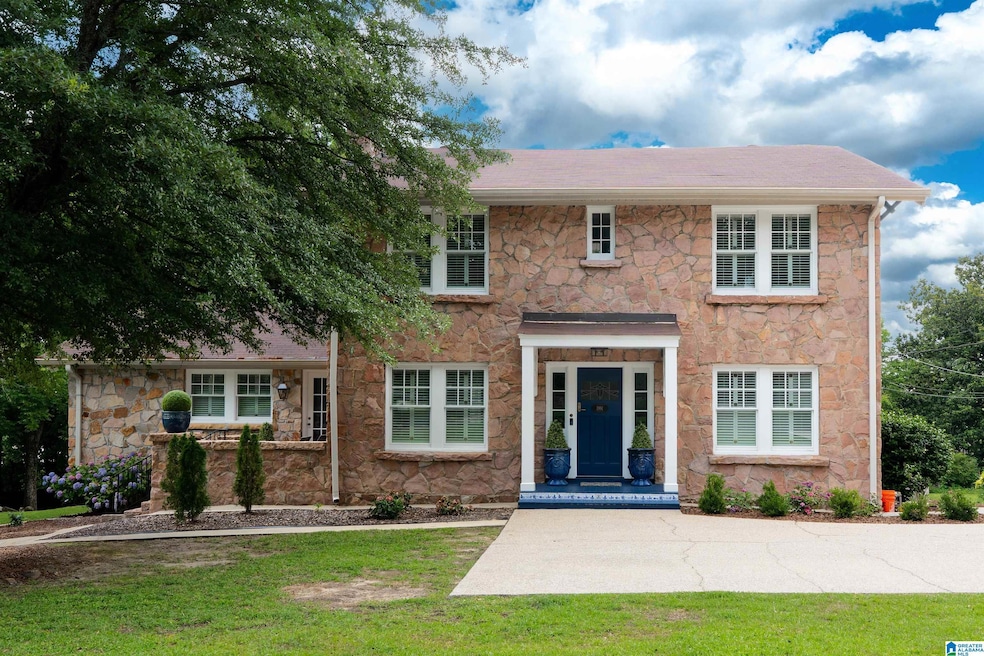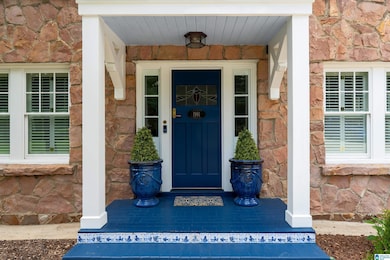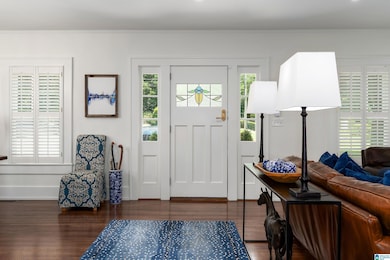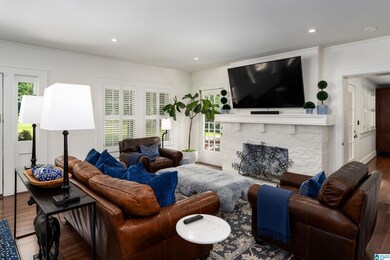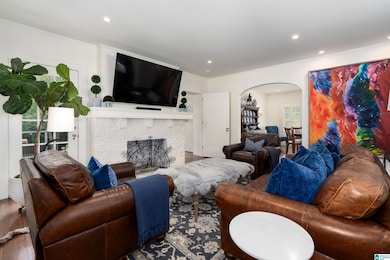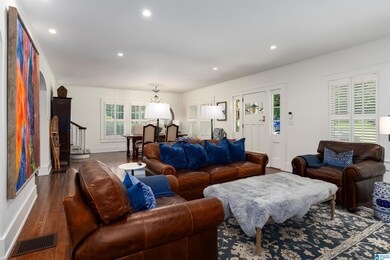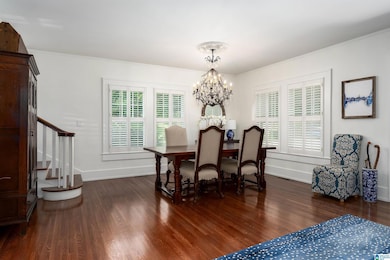1991 Shades Crest Rd Vestavia, AL 35216
Estimated payment $5,444/month
Highlights
- Screened Deck
- Double Shower
- Main Floor Primary Bedroom
- Vestavia Hills Elementary East Rated A
- Wood Flooring
- Attic
About This Home
Rare opportunity to own a historic home in Vestavia. Two story stone home built in 1930 atop Shades Mountain. Renovated in 2021 with tons of character & charm that’s hard to find. Open & airy with arched doorways, high ceilings & modern designer finishes beautifully match the original details of the home that were preserved during the renovation. Hardwood floors on the main & upper levels were sourced from PA to match the original 1930s hardwoods in the home, A large kitchen serves as the heart of the home with dining area, island, Bertazzoni appliances, marble counters and backsplash & convenient laundry room, half bath, pantry & mudroom right off of the kitchen. The main level owner’s retreat features en-suite bath & walk-in closet plus a private patio. Upstairs find a 2nd suite with large shower, tub and walk-in closet plus 3 more bedrooms and another full bath. A screened in deck overlooks the large flat backyard & garage with office above for a peaceful, productive work space.
Home Details
Home Type
- Single Family
Est. Annual Taxes
- $5,684
Year Built
- Built in 1930
Lot Details
- 0.63 Acre Lot
- Few Trees
Parking
- 3 Car Detached Garage
- Garage on Main Level
- Front Facing Garage
- Driveway
- Off-Street Parking
Interior Spaces
- 2-Story Property
- Crown Molding
- Smooth Ceilings
- Ceiling Fan
- Recessed Lighting
- Wood Burning Fireplace
- Fireplace With Gas Starter
- Fireplace Features Masonry
- Window Treatments
- French Doors
- Mud Room
- Living Room with Fireplace
- Dining Room
- Home Office
- Wood Flooring
- Pull Down Stairs to Attic
Kitchen
- Convection Oven
- Electric Oven
- Stove
- Freezer
- Dishwasher
- Kitchen Island
- Stone Countertops
Bedrooms and Bathrooms
- 5 Bedrooms
- Primary Bedroom on Main
- Walk-In Closet
- Split Vanities
- Bathtub and Shower Combination in Primary Bathroom
- Double Shower
- Garden Bath
- Separate Shower
Laundry
- Laundry Room
- Laundry on main level
- Washer and Electric Dryer Hookup
Unfinished Basement
- Partial Basement
- Stone or Rock in Basement
Eco-Friendly Details
- ENERGY STAR/CFL/LED Lights
Outdoor Features
- Screened Deck
- Covered Patio or Porch
Schools
- Vestavia-East Elementary School
- Pizitz Middle School
- Vestavia Hills High School
Utilities
- Two cooling system units
- Central Air
- Heating System Uses Gas
- Tankless Water Heater
- Multiple Water Heaters
- Gas Water Heater
- Septic Tank
Listing and Financial Details
- Assessor Parcel Number 28-00-193-003-002.001
Map
Home Values in the Area
Average Home Value in this Area
Tax History
| Year | Tax Paid | Tax Assessment Tax Assessment Total Assessment is a certain percentage of the fair market value that is determined by local assessors to be the total taxable value of land and additions on the property. | Land | Improvement |
|---|---|---|---|---|
| 2024 | $5,684 | $122,760 | -- | -- |
| 2022 | $14,222 | $153,580 | $40,860 | $112,720 |
| 2021 | $10,418 | $112,500 | $40,860 | $71,640 |
| 2020 | $4,714 | $51,480 | $20,430 | $31,050 |
| 2019 | $4,610 | $50,360 | $0 | $0 |
| 2018 | $3,545 | $38,860 | $0 | $0 |
| 2017 | $3,545 | $38,860 | $0 | $0 |
| 2016 | $3,977 | $43,520 | $0 | $0 |
| 2015 | $3,260 | $35,780 | $0 | $0 |
| 2014 | $3,217 | $35,260 | $0 | $0 |
| 2013 | $3,217 | $35,260 | $0 | $0 |
Property History
| Date | Event | Price | List to Sale | Price per Sq Ft | Prior Sale |
|---|---|---|---|---|---|
| 08/25/2025 08/25/25 | Price Changed | $947,500 | -5.2% | $283 / Sq Ft | |
| 07/08/2025 07/08/25 | Price Changed | $999,500 | -9.1% | $299 / Sq Ft | |
| 06/12/2025 06/12/25 | For Sale | $1,100,000 | +89.7% | $329 / Sq Ft | |
| 06/03/2020 06/03/20 | Sold | $580,000 | -10.6% | $173 / Sq Ft | View Prior Sale |
| 04/30/2020 04/30/20 | For Sale | $649,000 | +11.9% | $194 / Sq Ft | |
| 03/30/2020 03/30/20 | Off Market | $580,000 | -- | -- | |
| 01/09/2020 01/09/20 | For Sale | $649,000 | -- | $194 / Sq Ft |
Purchase History
| Date | Type | Sale Price | Title Company |
|---|---|---|---|
| Deed | $580,000 | -- |
Mortgage History
| Date | Status | Loan Amount | Loan Type |
|---|---|---|---|
| Open | $464,000 | New Conventional |
Source: Greater Alabama MLS
MLS Number: 21421518
APN: 28-00-19-3-003-002.001
- 2002 Southwood Rd
- 1902 Laurel Rd Unit B
- 1500 Woodridge Place
- 708 Woodland Village Unit 708
- 315 Woodland Village Unit 315
- 1202 Woodland Village Unit 1202
- 1451 Woodridge Cove
- 173 Old Montgomery Hwy Unit D
- 707 Woodland Village Unit 707
- 428 Trousdale St
- 1834 Montclaire Ln
- 2216 Chestnut Rd
- 175 Old Montgomery Hwy Unit D
- 151 Old Montgomery Hwy Unit B
- 159 Old Montgomery Hwy Unit C
- 1880 Lake Ridge Rd
- 1928 Shades Cliff Terrace
- 1875 Kentucky Ave
- 1882 Rockwood Rd Unit 1882
- 1864 Rockwood Rd Unit 1864
- 2005 Chestnut Rd
- 1869 Montclaire Ln
- 1303 Woodland Village Unit 1303
- 1001 Woodland Village Unit 1001
- 1470 Woodridge Place
- 1000 Wildforest Dr
- 1922 Tree Top Ln
- 3450 Manor Dr Unit 30-102.1403447
- 3450 Manor Dr Unit 60-304.1403452
- 3450 Manor Dr Unit 50-110.1403448
- 3450 Manor Dr Unit 65-203.1403456
- 3450 Manor Dr Unit 50-207.1403449
- 3450 Manor Dr Unit 65-202.1403455
- 3450 Manor Dr Unit 50-208.1403450
- 3450 Manor Dr
- 500 Woodland Dr Unit 500
- 19 W Lakeshore Dr
- 410 Woodland Dr
- 901 Old Forest Rd
- 1 Rue Maison
