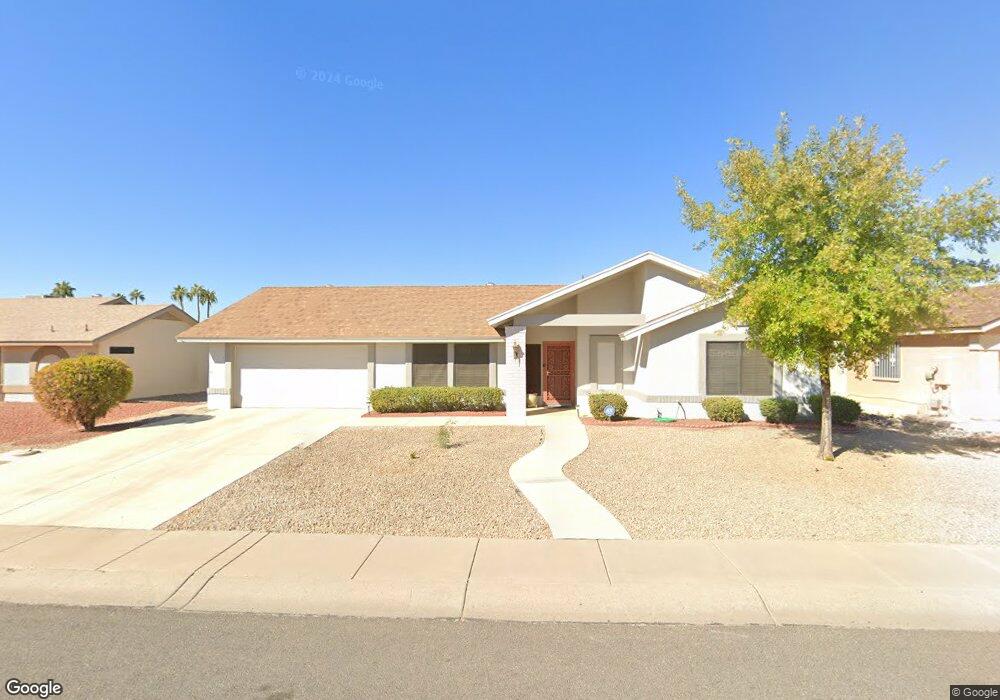19910 N 146th Way Sun City West, AZ 85375
Estimated Value: $345,315 - $400,000
2
Beds
2
Baths
1,677
Sq Ft
$215/Sq Ft
Est. Value
About This Home
This home is located at 19910 N 146th Way, Sun City West, AZ 85375 and is currently estimated at $360,579, approximately $215 per square foot. 19910 N 146th Way is a home located in Maricopa County with nearby schools including Paradise Honors Elementary, Arizona Charter Academy, and FourteenSix Christian Academy.
Ownership History
Date
Name
Owned For
Owner Type
Purchase Details
Closed on
Aug 8, 2024
Sold by
Halla Family Trust and Halla Lester F
Bought by
Halla Lester F and Halla Maryann B
Current Estimated Value
Purchase Details
Closed on
Mar 7, 1995
Sold by
Halla Lester F and Halla Elsie C
Bought by
Halla Lester F and Halla Elsie C
Create a Home Valuation Report for This Property
The Home Valuation Report is an in-depth analysis detailing your home's value as well as a comparison with similar homes in the area
Home Values in the Area
Average Home Value in this Area
Purchase History
| Date | Buyer | Sale Price | Title Company |
|---|---|---|---|
| Halla Lester F | -- | None Listed On Document | |
| Halla Lester F | -- | -- |
Source: Public Records
Tax History Compared to Growth
Tax History
| Year | Tax Paid | Tax Assessment Tax Assessment Total Assessment is a certain percentage of the fair market value that is determined by local assessors to be the total taxable value of land and additions on the property. | Land | Improvement |
|---|---|---|---|---|
| 2025 | $1,450 | $19,977 | -- | -- |
| 2024 | $1,310 | $19,026 | -- | -- |
| 2023 | $1,310 | $27,660 | $5,530 | $22,130 |
| 2022 | $1,227 | $22,480 | $4,490 | $17,990 |
| 2021 | $1,279 | $20,470 | $4,090 | $16,380 |
| 2020 | $1,247 | $19,060 | $3,810 | $15,250 |
| 2019 | $1,222 | $16,820 | $3,360 | $13,460 |
| 2018 | $1,176 | $15,850 | $3,170 | $12,680 |
| 2017 | $1,131 | $15,020 | $3,000 | $12,020 |
| 2016 | $1,083 | $14,110 | $2,820 | $11,290 |
| 2015 | $1,040 | $12,730 | $2,540 | $10,190 |
Source: Public Records
Map
Nearby Homes
- 14627 W Trading Post Dr
- 19814 N White Rock Dr
- 14610 W Trading Post Dr
- 14710 W Calumet Dr
- 14522 W Trading Post Dr
- 14423 W Trading Post Dr
- 14720 W Buttonwood Dr
- 15009 W Wrigley Way
- 20603 N 147th Ct
- 14402 W Trading Post Dr
- 0 W Yorkshire Dr Unit 6885793
- 20007 N Organ Pipe Dr
- 15102 W Rounders Dr
- 19933 N Summer Dream Dr
- 20811 N 148th Dr
- 14419 W Yosemite Dr
- 14950 W Mountain View Blvd Unit 7104
- 14950 W Mountain View Blvd Unit 5206
- 14950 W Mountain View Blvd Unit 5101
- 14950 W Mountain View Blvd Unit 7211
- 19914 N 146th Way
- 20011 N 146th Dr Unit 36
- 20007 N 146th Dr
- 19918 N 146th Way
- 19902 N 146th Way
- 20015 N 146th Dr
- 19911 N 146th Way
- 19915 N 146th Way
- 20003 N 146th Dr
- 19903 N 146th Way Unit 6
- 19919 N 146th Way
- 20019 N 146th Dr
- 19922 N 146th Way
- 19810 N Stardust Blvd
- 20008 N 146th Dr
- 19923 N 146th Way
- 19814 N Stardust Blvd
- 19806 N Stardust Blvd Unit 197
- 20016 N 146th Dr
- 20002 N 146th Dr
