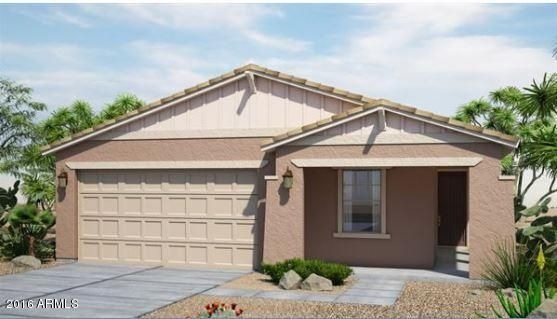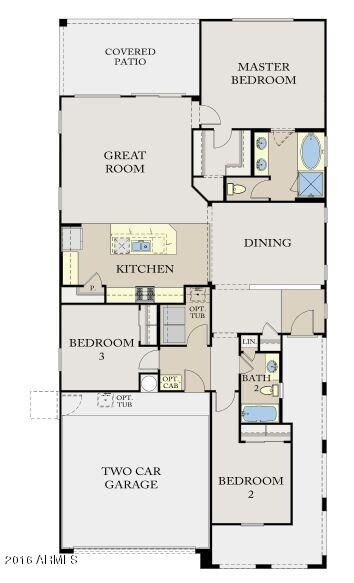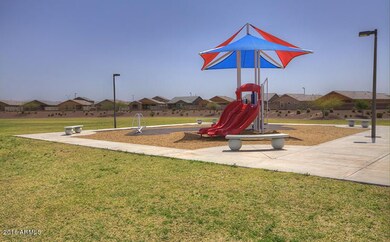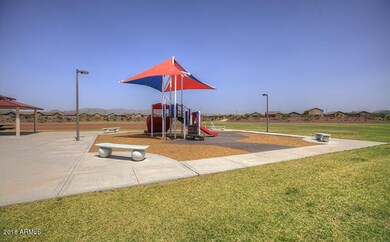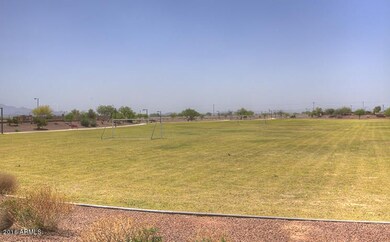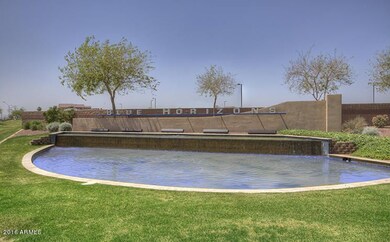
19913 W Lincoln St Buckeye, AZ 85326
Highlights
- Granite Countertops
- Covered Patio or Porch
- Dual Vanity Sinks in Primary Bathroom
- Private Yard
- Double Pane Windows
- Breakfast Bar
About This Home
As of May 2022Brand new home now complete and ready to move in! This beautiful home features a split layout offering privacy to the master suite. The Great Room, kitchen and dining room create the perfect living space and connect to the rear covered patio to further extend the living area. Finishing touches include upgraded staggered birch cabinets, stainless steel appliances with gas range, granite counters, two-tone interior paint upgraded carpet, upgraded 6 x 24 tile , blinds, washer, dryer and refrigerator!
Last Agent to Sell the Property
Catherine Renshaw
Lennar Sales Corp License #SA555414000 Listed on: 06/28/2016

Last Buyer's Agent
Catherine Renshaw
Lennar Sales Corp License #SA555414000 Listed on: 06/28/2016

Home Details
Home Type
- Single Family
Est. Annual Taxes
- $1,831
Year Built
- Built in 2016
Lot Details
- 7,330 Sq Ft Lot
- Desert faces the front of the property
- Block Wall Fence
- Front Yard Sprinklers
- Sprinklers on Timer
- Private Yard
Parking
- 2 Car Garage
- Garage Door Opener
Home Design
- Wood Frame Construction
- Cellulose Insulation
- Tile Roof
- Stucco
Interior Spaces
- 1,665 Sq Ft Home
- 1-Story Property
- Double Pane Windows
- ENERGY STAR Qualified Windows with Low Emissivity
- Vinyl Clad Windows
Kitchen
- Breakfast Bar
- Built-In Microwave
- Dishwasher
- Kitchen Island
- Granite Countertops
Flooring
- Carpet
- Tile
Bedrooms and Bathrooms
- 3 Bedrooms
- Primary Bathroom is a Full Bathroom
- 2 Bathrooms
- Dual Vanity Sinks in Primary Bathroom
Laundry
- Dryer
- Washer
Outdoor Features
- Covered Patio or Porch
Schools
- Liberty Elementary School - Buckeye
- Youngker High School
Utilities
- Refrigerated Cooling System
- Heating System Uses Natural Gas
- Water Filtration System
- Water Softener
- High Speed Internet
- Cable TV Available
Listing and Financial Details
- Tax Lot 396
- Assessor Parcel Number 502-35-445
Community Details
Overview
- Property has a Home Owners Association
- Blue Horizons Association, Phone Number (602) 288-2618
- Built by CalAtlantic Homes
- Blue Horizons Villages Subdivision, 3581 E Floorplan
Recreation
- Community Playground
Ownership History
Purchase Details
Home Financials for this Owner
Home Financials are based on the most recent Mortgage that was taken out on this home.Purchase Details
Home Financials for this Owner
Home Financials are based on the most recent Mortgage that was taken out on this home.Purchase Details
Home Financials for this Owner
Home Financials are based on the most recent Mortgage that was taken out on this home.Purchase Details
Home Financials for this Owner
Home Financials are based on the most recent Mortgage that was taken out on this home.Similar Homes in Buckeye, AZ
Home Values in the Area
Average Home Value in this Area
Purchase History
| Date | Type | Sale Price | Title Company |
|---|---|---|---|
| Warranty Deed | $440,000 | First American Title | |
| Warranty Deed | $275,000 | First Arizona Title Agency | |
| Interfamily Deed Transfer | -- | Accommodation | |
| Interfamily Deed Transfer | -- | First Arizona Title Agency | |
| Special Warranty Deed | $206,990 | Calatlantic Title |
Mortgage History
| Date | Status | Loan Amount | Loan Type |
|---|---|---|---|
| Previous Owner | $105,000 | Credit Line Revolving | |
| Previous Owner | $244,835 | FHA | |
| Previous Owner | $7,614 | Credit Line Revolving | |
| Previous Owner | $200,651 | FHA | |
| Previous Owner | $15,000 | Credit Line Revolving | |
| Previous Owner | $165,592 | New Conventional |
Property History
| Date | Event | Price | Change | Sq Ft Price |
|---|---|---|---|---|
| 11/29/2024 11/29/24 | Off Market | $2,095 | -- | -- |
| 10/23/2024 10/23/24 | For Rent | $2,095 | 0.0% | -- |
| 05/26/2022 05/26/22 | Sold | $440,000 | -1.1% | $264 / Sq Ft |
| 05/10/2022 05/10/22 | Pending | -- | -- | -- |
| 04/28/2022 04/28/22 | For Sale | $445,000 | +115.0% | $267 / Sq Ft |
| 08/26/2016 08/26/16 | Sold | $206,990 | 0.0% | $124 / Sq Ft |
| 08/05/2016 08/05/16 | Pending | -- | -- | -- |
| 07/22/2016 07/22/16 | Price Changed | $206,990 | +0.5% | $124 / Sq Ft |
| 07/15/2016 07/15/16 | Price Changed | $205,990 | -4.8% | $124 / Sq Ft |
| 07/15/2016 07/15/16 | Price Changed | $216,292 | +0.9% | $130 / Sq Ft |
| 07/01/2016 07/01/16 | Price Changed | $214,292 | +0.5% | $129 / Sq Ft |
| 06/28/2016 06/28/16 | For Sale | $213,292 | -- | $128 / Sq Ft |
Tax History Compared to Growth
Tax History
| Year | Tax Paid | Tax Assessment Tax Assessment Total Assessment is a certain percentage of the fair market value that is determined by local assessors to be the total taxable value of land and additions on the property. | Land | Improvement |
|---|---|---|---|---|
| 2025 | $1,831 | $16,344 | -- | -- |
| 2024 | $1,814 | $15,566 | -- | -- |
| 2023 | $1,814 | $28,660 | $5,730 | $22,930 |
| 2022 | $1,698 | $21,700 | $4,340 | $17,360 |
| 2021 | $1,535 | $20,070 | $4,010 | $16,060 |
| 2020 | $1,466 | $19,420 | $3,880 | $15,540 |
| 2019 | $1,499 | $17,380 | $3,470 | $13,910 |
| 2018 | $1,380 | $16,560 | $3,310 | $13,250 |
| 2017 | $1,262 | $14,750 | $2,950 | $11,800 |
| 2016 | $243 | $4,095 | $4,095 | $0 |
| 2015 | $279 | $4,320 | $4,320 | $0 |
Agents Affiliated with this Home
-
Alexander Prewitt

Seller's Agent in 2022
Alexander Prewitt
Real Broker
(520) 237-8411
12 in this area
489 Total Sales
-
B
Seller Co-Listing Agent in 2022
Benjamin Mitchell
Real Broker
-
Long Le

Buyer's Agent in 2022
Long Le
Your Home Sold Guaranteed Realty
(480) 480-7948
2 in this area
140 Total Sales
-
C
Seller's Agent in 2016
Catherine Renshaw
Lennar Sales Corp
Map
Source: Arizona Regional Multiple Listing Service (ARMLS)
MLS Number: 5463299
APN: 502-35-445
- 19904 W Sherman St
- 19957 W Grant St
- 529 S 199th Dr
- 19772 W Grant St
- 19797 W Lincoln St
- 19740 W Sherman St
- 19954 W Moonlight Path
- 699 S 197th Dr
- 20156 W Buchanan St
- 19919 W Harrison St
- 653 S 202nd Dr
- 20162 W Buchanan St
- 20134 W Harrison St
- 20128 W Jackson St
- 20231 W Grant St
- 19591 W Lincoln St
- 20217 W Desert Bloom St
- 128 S 200th Ave
- 670 S 202nd Ln
- 129 S 198th Dr
