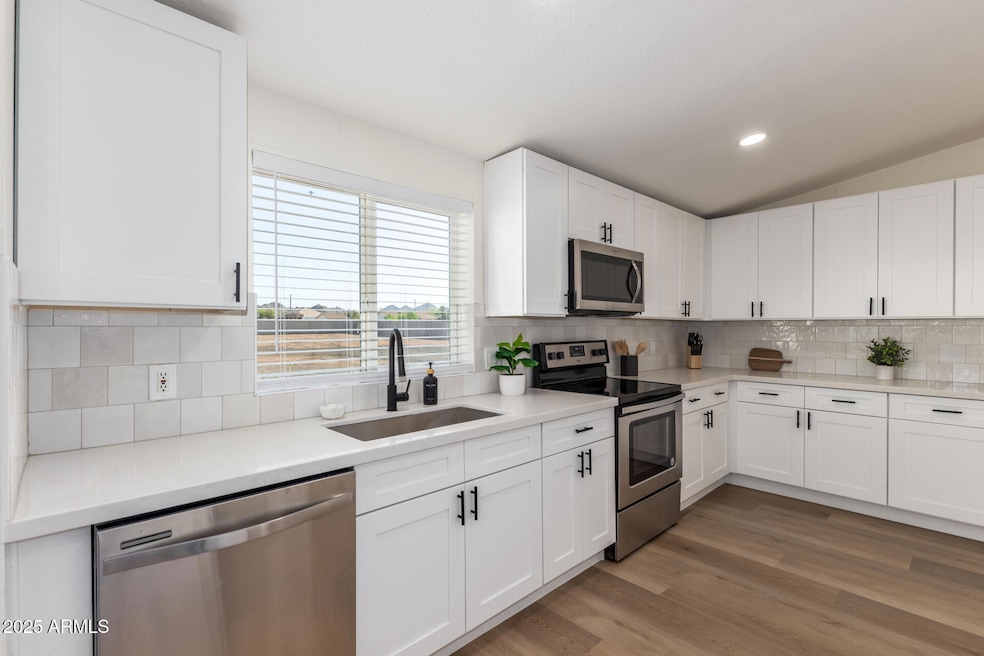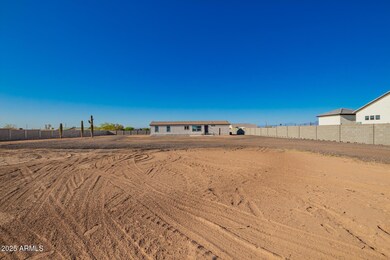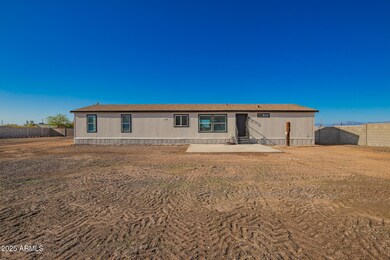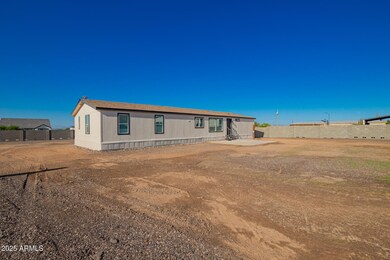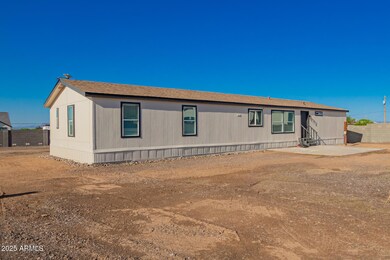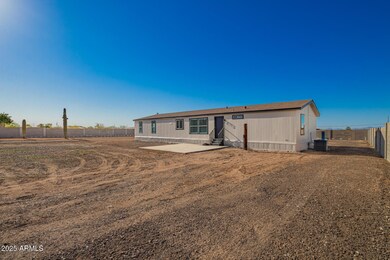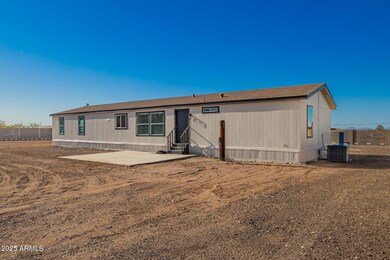
19915 E Happy Rd Queen Creek, AZ 85142
Highlights
- Horses Allowed On Property
- 1.2 Acre Lot
- Vaulted Ceiling
- Queen Creek Elementary School Rated A-
- Mountain View
- Granite Countertops
About This Home
As of May 2025Looking for land? This fully renovated home is sitting on a 1.2-acre lot and is incredible! Inside the home, you'll find luxury vinyl plank floors, vaulted ceilings, thick baseboards, and popular recessed lighting throughout. You'll love the spacious living area for entertaining! The eat-in kitchen has quartz counters, brand new cabinetry, a stylish backsplash and stainless steel appliances. The master suite showcases a gorgeous bathroom with a dual vanity and large soaking tub. Don't miss out! Properties like this don't come around often!
Last Agent to Sell the Property
W and Partners, LLC License #SA701511000 Listed on: 04/10/2025

Property Details
Home Type
- Mobile/Manufactured
Est. Annual Taxes
- $1,623
Year Built
- Built in 2001
Lot Details
- 1.2 Acre Lot
- Block Wall Fence
Home Design
- Wood Frame Construction
- Composition Roof
- Wood Siding
Interior Spaces
- 2,016 Sq Ft Home
- 1-Story Property
- Vaulted Ceiling
- Ceiling Fan
- Double Pane Windows
- Mountain Views
Kitchen
- Kitchen Updated in 2025
- Eat-In Kitchen
- Granite Countertops
Flooring
- Floors Updated in 2025
- Carpet
- Vinyl
Bedrooms and Bathrooms
- 4 Bedrooms
- Bathroom Updated in 2025
- Primary Bathroom is a Full Bathroom
- 2 Bathrooms
- Dual Vanity Sinks in Primary Bathroom
- Bathtub With Separate Shower Stall
Schools
- Queen Creek Elementary School
- Crismon High School
Utilities
- Central Air
- Heating Available
- Septic Tank
- High Speed Internet
- Cable TV Available
Additional Features
- No Interior Steps
- Horses Allowed On Property
Community Details
- No Home Owners Association
- Association fees include no fees
- Metes And Bounds Subdivision
Listing and Financial Details
- Tax Lot E
- Assessor Parcel Number 304-90-067-E
Similar Homes in Queen Creek, AZ
Home Values in the Area
Average Home Value in this Area
Property History
| Date | Event | Price | Change | Sq Ft Price |
|---|---|---|---|---|
| 05/15/2025 05/15/25 | Sold | $556,000 | 0.0% | $276 / Sq Ft |
| 04/15/2025 04/15/25 | Price Changed | $556,000 | +1.1% | $276 / Sq Ft |
| 04/10/2025 04/10/25 | For Sale | $550,000 | +35.8% | $273 / Sq Ft |
| 02/21/2025 02/21/25 | Sold | $405,000 | -10.0% | $203 / Sq Ft |
| 02/07/2025 02/07/25 | Pending | -- | -- | -- |
| 02/05/2025 02/05/25 | For Sale | $450,000 | +95.7% | $226 / Sq Ft |
| 11/08/2017 11/08/17 | Sold | $230,000 | -7.6% | $114 / Sq Ft |
| 11/06/2017 11/06/17 | For Sale | $249,000 | 0.0% | $124 / Sq Ft |
| 11/06/2017 11/06/17 | Price Changed | $249,000 | 0.0% | $124 / Sq Ft |
| 09/08/2017 09/08/17 | Pending | -- | -- | -- |
| 09/04/2017 09/04/17 | For Sale | $249,000 | +189.1% | $124 / Sq Ft |
| 07/14/2017 07/14/17 | Sold | $86,125 | -3.8% | -- |
| 07/10/2017 07/10/17 | For Sale | $89,500 | 0.0% | -- |
| 07/10/2017 07/10/17 | Price Changed | $89,500 | 0.0% | -- |
| 06/20/2017 06/20/17 | Pending | -- | -- | -- |
| 06/14/2017 06/14/17 | Pending | -- | -- | -- |
| 06/06/2017 06/06/17 | For Sale | $89,500 | -- | -- |
Tax History Compared to Growth
Agents Affiliated with this Home
-
D
Seller's Agent in 2025
Danielle Gish
W and Partners, LLC
-
C
Seller's Agent in 2025
Christine Luna
Luna Realty
-
D
Seller Co-Listing Agent in 2025
Dalton Gillespie
W and Partners, LLC
-
T
Buyer's Agent in 2025
Thomas K Lynch Jr.
Realty Executives
-
M
Buyer's Agent in 2025
Matthew Jones
MAR-KEY Real Estate
-
R
Seller's Agent in 2017
Robert Jones
Keller Williams Realty Sonoran Living
Map
Source: Arizona Regional Multiple Listing Service (ARMLS)
MLS Number: 6849415
- 21302 E Stacey Rd Unit 113
- 25916 S 198th St
- 25907 S 198th St
- 20247 E Happy Rd
- 26119 S 196th St
- 26110 S 196th St
- 26719 S 195th St
- 19912 E Karsten Dr
- 8485 W Dove Roost Rd
- 19428 E Hunt Hwy
- 35431 N Wagon Wheel Rd Unit A
- 20941 E Via Del Sol
- 21018 E Calle Luna Ct
- 21042 E Camina Buena Vista
- 9998 W Prospector Dr
- 7106 W Hombre Rd
- 1 E Happy Rd
- 20000 E Riggs Rd
- 19218 E Hunt Hwy
- 19901 E Country Meadows Dr
