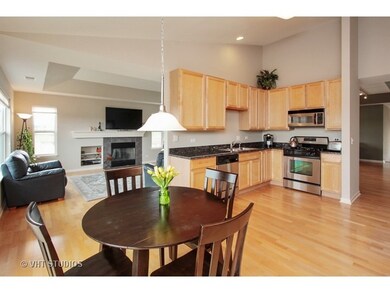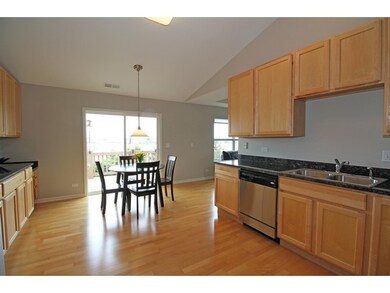
1992 Crenshaw Cir Unit 1992 Vernon Hills, IL 60061
Gregg's Landing NeighborhoodHighlights
- Landscaped Professionally
- Pond
- Wood Flooring
- Hawthorn Elementary School South Rated A
- Vaulted Ceiling
- Great Room
About This Home
As of May 2024GREGG'S LANDING-WELL DESIGNED OPEN FLRPLN ENJOYS CUL-DE-SAC LOCATION & BEAUTIFUL POND VIEWS. FRESHLY PAINTED IN SOFT TONES. DURABLE NATURAL BEECH FLRS & 6 PANEL COLONIST DOORS/TRIM THRUOUT. TRAY CEILING HEIGHTENS GREAT RM. WALL OF CABINETRY PROVIDES XTRA STORAGE. DESIGNER LIGHTING IN DINING AREA. SOARING VOLUME CEILINGS ENHANCE 42"MAPLE KIT CABINETRY, CAPPED BY GLEAMING GRANITE COUNTERS. STAINLESS STEEL APPLIANCES REMAIN, INCLUDING: GAS RANGE, BUILT-IN MICROWAVE, DISHWASHER & REFRIGERATOR. PANTRY CLOSET & CONVENIENT PLANNING DESK. EATING AREA ENJOYS SLIDER LEADING TO PERSONAL BALCONY. SPACIOUS FAMILY RM WARMED BY GAS FRPLC, AN ABUNDANCE OF WINDOWS WELCOMES IN NATURAL LIGHTING. DOUBLE DOOR ENTRY REVEALS GENEROUSLY SIZED MASTER BOASTING VOLUME CEILINGS, TWIN WALK-IN CLOSETS & BATHROOM SPORTING EXTENDED DBL BASIN, SEP SHWR & SOAKING TUB. TWO SECONDARY BDRMS SHARE MAIN BTH. WASHER & DRYER INCLUDED. 2CAR ATT GRG. GREAT LOCATION CLOSE TO SHOPPING, RESTAURANTS, ENTERTAINMENT & PARKS
Last Agent to Sell the Property
@properties Christie's International Real Estate License #475137700 Listed on: 04/21/2016

Townhouse Details
Home Type
- Townhome
Est. Annual Taxes
- $10,447
Year Built
- 2005
Lot Details
- East or West Exposure
- Landscaped Professionally
HOA Fees
- $241 per month
Parking
- Attached Garage
- Garage Transmitter
- Garage Door Opener
- Driveway
- Parking Included in Price
- Garage Is Owned
Home Design
- Slab Foundation
- Stucco Exterior Insulation and Finish Systems
- Asphalt Shingled Roof
- Stone Siding
- Cedar
Interior Spaces
- Vaulted Ceiling
- Attached Fireplace Door
- Gas Log Fireplace
- Great Room
- Wood Flooring
Kitchen
- Breakfast Bar
- Walk-In Pantry
- Oven or Range
- Microwave
- Dishwasher
- Stainless Steel Appliances
- Disposal
Bedrooms and Bathrooms
- Primary Bathroom is a Full Bathroom
- Dual Sinks
- Soaking Tub
- Separate Shower
Laundry
- Dryer
- Washer
Home Security
Outdoor Features
- Pond
- Balcony
Utilities
- Forced Air Heating and Cooling System
- Heating System Uses Gas
Listing and Financial Details
- Homeowner Tax Exemptions
Community Details
Pet Policy
- Pets Allowed
Additional Features
- Common Area
- Storm Screens
Ownership History
Purchase Details
Home Financials for this Owner
Home Financials are based on the most recent Mortgage that was taken out on this home.Purchase Details
Home Financials for this Owner
Home Financials are based on the most recent Mortgage that was taken out on this home.Purchase Details
Home Financials for this Owner
Home Financials are based on the most recent Mortgage that was taken out on this home.Similar Homes in the area
Home Values in the Area
Average Home Value in this Area
Purchase History
| Date | Type | Sale Price | Title Company |
|---|---|---|---|
| Warranty Deed | $415,000 | Fidelity National Title | |
| Warranty Deed | $356,000 | Ct | |
| Warranty Deed | $438,000 | Chicago Title Insurance Comp |
Mortgage History
| Date | Status | Loan Amount | Loan Type |
|---|---|---|---|
| Open | $311,250 | New Conventional | |
| Previous Owner | $60,000 | Credit Line Revolving | |
| Previous Owner | $338,200 | New Conventional | |
| Previous Owner | $299,000 | New Conventional | |
| Previous Owner | $350,368 | New Conventional |
Property History
| Date | Event | Price | Change | Sq Ft Price |
|---|---|---|---|---|
| 05/01/2024 05/01/24 | Sold | $415,000 | -2.4% | $169 / Sq Ft |
| 03/03/2024 03/03/24 | Pending | -- | -- | -- |
| 02/29/2024 02/29/24 | For Sale | $425,000 | +19.4% | $174 / Sq Ft |
| 10/03/2016 10/03/16 | Sold | $356,000 | -3.8% | $145 / Sq Ft |
| 08/10/2016 08/10/16 | Pending | -- | -- | -- |
| 05/19/2016 05/19/16 | Price Changed | $369,900 | -3.9% | $151 / Sq Ft |
| 04/21/2016 04/21/16 | For Sale | $384,900 | -- | $157 / Sq Ft |
Tax History Compared to Growth
Tax History
| Year | Tax Paid | Tax Assessment Tax Assessment Total Assessment is a certain percentage of the fair market value that is determined by local assessors to be the total taxable value of land and additions on the property. | Land | Improvement |
|---|---|---|---|---|
| 2024 | $10,447 | $138,574 | $38,038 | $100,536 |
| 2023 | $10,863 | $127,812 | $35,084 | $92,728 |
| 2022 | $10,863 | $127,373 | $33,721 | $93,652 |
| 2021 | $10,842 | $124,631 | $32,995 | $91,636 |
| 2020 | $10,449 | $122,535 | $32,440 | $90,095 |
| 2019 | $10,185 | $121,370 | $32,132 | $89,238 |
| 2018 | $10,084 | $122,247 | $37,751 | $84,496 |
| 2017 | $9,928 | $118,387 | $36,559 | $81,828 |
| 2016 | $9,521 | $112,247 | $34,663 | $77,584 |
| 2015 | $9,377 | $104,913 | $32,398 | $72,515 |
| 2014 | $8,819 | $98,127 | $31,050 | $67,077 |
| 2012 | $8,057 | $94,267 | $29,829 | $64,438 |
Agents Affiliated with this Home
-

Seller's Agent in 2024
Susan Kalina
Karen Douglas Realty
(630) 673-7741
1 in this area
90 Total Sales
-

Buyer's Agent in 2024
Jane Lee
RE/MAX
(847) 420-8866
67 in this area
2,350 Total Sales
-

Buyer Co-Listing Agent in 2024
Megan Parr
RE/MAX
(312) 650-9664
2 in this area
87 Total Sales
-

Seller's Agent in 2016
Kieron Quane
@ Properties
(224) 206-8813
3 in this area
91 Total Sales
Map
Source: Midwest Real Estate Data (MRED)
MLS Number: MRD09202541
APN: 11-28-413-059
- 1952 Crenshaw Cir Unit 193
- 237 Colonial Dr
- 1721 N Wood's Way
- 1855 Lake Charles Dr
- 1875 Lake Charles Dr
- 1919 Lake Charles Dr
- 1860 Lake Charles Dr
- 1620 Nicklaus Ct
- 1933 Lake Charles Dr
- 1939 Lake Charles Dr
- 1945 Lake Charles Dr
- 810 Braeman Ct Unit 2B
- 501 Hemlock Ln
- 357 Pine Lake Cir
- 1132 Dawes St
- 915 Suffolk Ct
- 1969 Royal Birkdale Dr
- 460 Pine Lake Cir
- 605 E Golf Rd
- 323 W Golf Rd






