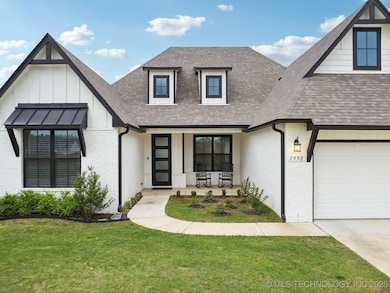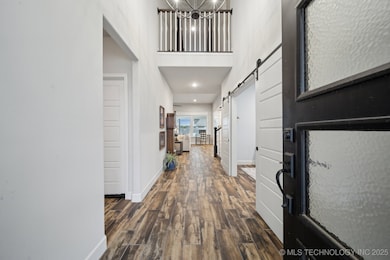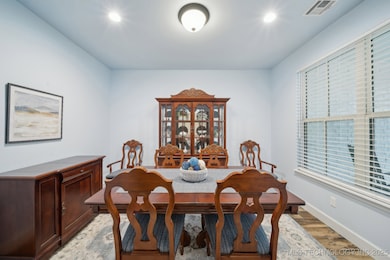1992 E 173rd St S Mounds, OK 74047
Estimated payment $3,347/month
Highlights
- French Provincial Architecture
- Vaulted Ceiling
- 2 Fireplaces
- Bixby Middle School Rated A-
- Wood Flooring
- Quartz Countertops
About This Home
The stunning custom-built 4-bedroom home is perfectly nestled in the beautiful established Spring Hill Farms neighborhood known for its charm and spacious lots. Designed with both comfort and style in mind. The home offers spacious living areas, two cozy fireplaces and seamless flow ideal for both everyday living and entertaining. Solid flooring runs throughout the entire home - with wood-look ceramic tile in the main level living spaces, stylish ceramic tile in the baths and laundry and rich hand scraped hardwoods on the stairs, upstairs bedroom and upstairs living space, blending durability with designer style. The luxurious primary suite is a true retreat featuring an incredible spa like ensuite complete with abundant natural light, double vanities, a soaking tub, and walk/roll-in shower. It doesn't stop there there is also a walk-in closet with remarkable seasonal storage, full length mirror and shoe bench all conveniently connected to the laundry. This home is located within the award winning Bixby school district making it the perfect place to grow and thrive. Don't miss this rare opportunity to own this a beautifully crafted home in one of the area's most desirable locations.
Home Details
Home Type
- Single Family
Est. Annual Taxes
- $6,071
Year Built
- Built in 2021
Lot Details
- 0.55 Acre Lot
- North Facing Home
- Privacy Fence
- Chain Link Fence
- Sprinkler System
HOA Fees
- $33 Monthly HOA Fees
Parking
- 3 Car Attached Garage
- Driveway
Home Design
- French Provincial Architecture
- Brick Exterior Construction
- Slab Foundation
- Wood Frame Construction
- Fiberglass Roof
- HardiePlank Type
- Asphalt
Interior Spaces
- 3,234 Sq Ft Home
- Vaulted Ceiling
- Ceiling Fan
- 2 Fireplaces
- Gas Log Fireplace
- Vinyl Clad Windows
- Insulated Windows
- Insulated Doors
- Fire and Smoke Detector
- Washer and Electric Dryer Hookup
Kitchen
- Built-In Double Oven
- Cooktop
- Microwave
- Plumbed For Ice Maker
- Dishwasher
- Quartz Countertops
- Disposal
Flooring
- Wood
- Tile
Bedrooms and Bathrooms
- 4 Bedrooms
- 3 Full Bathrooms
- Soaking Tub
Accessible Home Design
- Roll-in Shower
- Handicap Accessible
- Accessible Entrance
Eco-Friendly Details
- Energy-Efficient Windows
- Energy-Efficient Insulation
- Energy-Efficient Doors
Outdoor Features
- Covered Patio or Porch
- Rain Gutters
Schools
- Central Elementary School
- Bixby High School
Utilities
- Zoned Heating and Cooling
- Humidifier
- Humidity Control
- Multiple Heating Units
- Heating System Uses Gas
- Programmable Thermostat
- Tankless Water Heater
- Gas Water Heater
- Aerobic Septic System
- Phone Available
- Cable TV Available
Community Details
- Spring Hill Farms Subdivision
Listing and Financial Details
- Exclusions: Security Cameras do NOT convey. Security Doorbell will be replaced before closing with the builder provided doorbell.
Map
Tax History
| Year | Tax Paid | Tax Assessment Tax Assessment Total Assessment is a certain percentage of the fair market value that is determined by local assessors to be the total taxable value of land and additions on the property. | Land | Improvement |
|---|---|---|---|---|
| 2025 | $6,384 | $54,607 | $5,822 | $48,785 |
| 2024 | $6,071 | $52,988 | $6,433 | $46,555 |
| 2023 | $6,071 | $52,415 | $6,600 | $45,815 |
| 2022 | $6,117 | $51,415 | $6,474 | $44,941 |
| 2021 | $246 | $2,079 | $2,079 | $0 |
| 2020 | $236 | $1,980 | $1,980 | $0 |
| 2019 | $225 | $1,886 | $1,886 | $0 |
| 2018 | $225 | $1,886 | $1,886 | $0 |
| 2017 | $3 | $23 | $23 | $0 |
| 2016 | $3 | $22 | $22 | $0 |
| 2015 | $2 | $1,886 | $1,886 | $0 |
| 2014 | $2 | $1,886 | $1,886 | $0 |
Property History
| Date | Event | Price | List to Sale | Price per Sq Ft | Prior Sale |
|---|---|---|---|---|---|
| 01/28/2026 01/28/26 | Pending | -- | -- | -- | |
| 05/01/2025 05/01/25 | For Sale | $545,000 | +14.4% | $169 / Sq Ft | |
| 10/13/2021 10/13/21 | Sold | $476,199 | +2.2% | $147 / Sq Ft | View Prior Sale |
| 08/10/2021 08/10/21 | Pending | -- | -- | -- | |
| 08/10/2021 08/10/21 | For Sale | $465,900 | +1022.7% | $144 / Sq Ft | |
| 12/29/2017 12/29/17 | Sold | $41,500 | 0.0% | $13 / Sq Ft | View Prior Sale |
| 12/29/2017 12/29/17 | Pending | -- | -- | -- | |
| 12/29/2017 12/29/17 | For Sale | $41,500 | -- | $13 / Sq Ft |
Purchase History
| Date | Type | Sale Price | Title Company |
|---|---|---|---|
| Warranty Deed | $476,500 | First American Title |
Mortgage History
| Date | Status | Loan Amount | Loan Type |
|---|---|---|---|
| Open | $357,149 | New Conventional |
Source: MLS Technology
MLS Number: 2517660
APN: 55948-73-31-08100
- 17243 S 21st East Ave
- 2640 E 171st St S
- 0 S Peoria Ave Unit 2512558
- 2520 E 161st St S
- 3211 E 169th St S
- 16501 S 4th East Ave
- 16505 S 4th East Ave
- 16517 S 4th East Ave
- 313 E 165th Place S
- 123 E 165th St
- 207 W 172nd St S
- 201 E 165th Place S
- 103 E 165th Place S
- 88 E 165th Place S
- 89 E 165th Place S
- 16516 S 1st East Ct
- 84 E 165th Place S
- 25 W 166th Place S
- 101 E 165th St S
- 100 E 164th Place S
Ask me questions while you tour the home.







