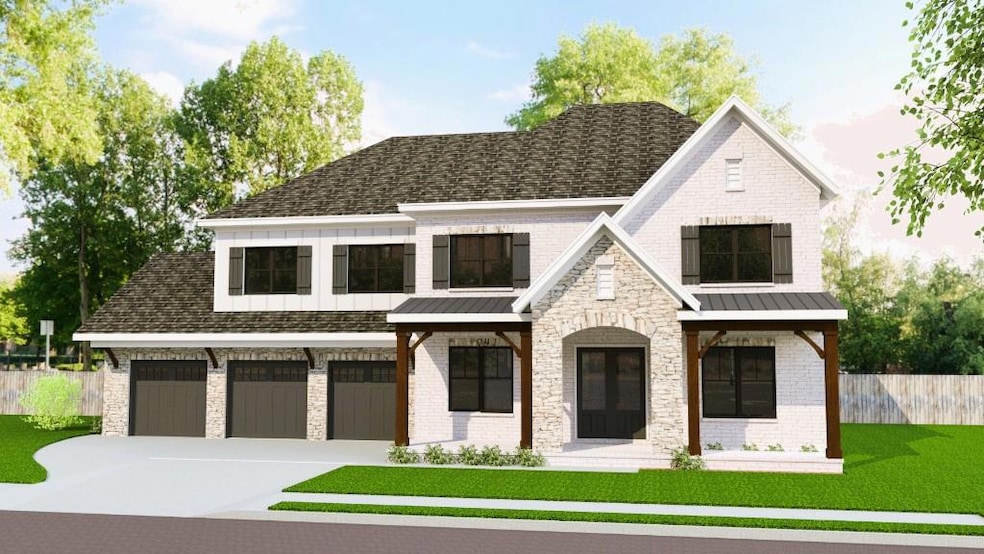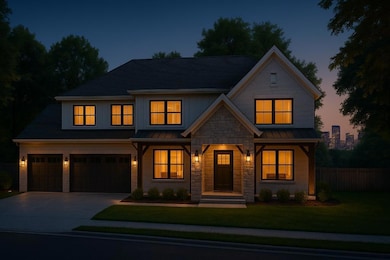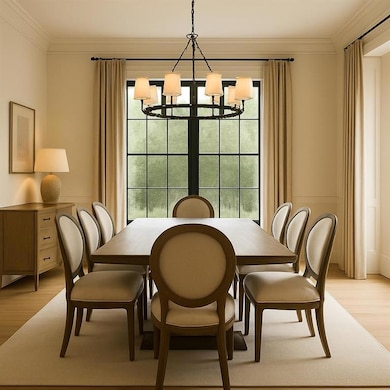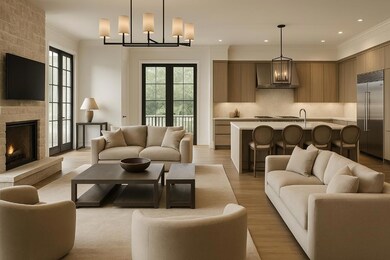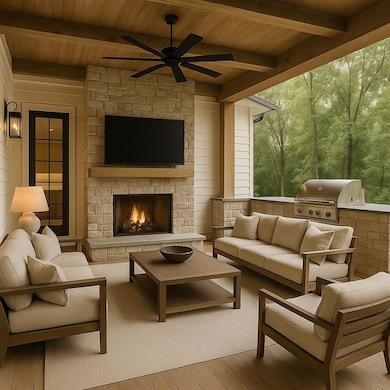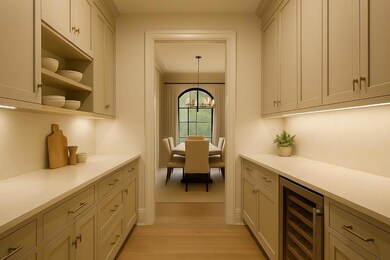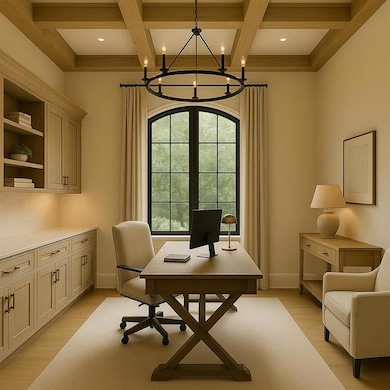1992 Highgrove Ct Atlanta, GA 30345
Estimated payment $12,530/month
Highlights
- New Construction
- Vaulted Ceiling
- 2 Fireplaces
- Wolf Appliances
- Wood Flooring
- Walk-In Pantry
About This Home
1992 Highgrove Court - Custom Executive Home | Now Available for Presale | Completion Q4 2025 Welcome to 1992 Highgrove Court, an exclusive opportunity to own a luxury executive residence in a boutique enclave of just five custom homes in Atlanta’s highly sought-after 30345 zip code. Now available for presale, this sophisticated home will be completed in Q4 2025, and early buyers can tailor finishes and floorplan options. All photos are conceptual renderings. This 3-level, 6-bedroom residence features over 4,730 sq. ft. above grade with an optional finished basement that can expand total living space to 7,000+ sq. ft., including a potential 7th bedroom and full bath, media room, second kitchen, or wine cellar. Highlights include: • 6 generous bedrooms, including dual primary suites (main & upper level) with spa-style baths
• 5.5 full bathrooms, with curated finishes
• Chef’s kitchen featuring Wolf appliances, Cove dishwasher, oversized island, walk-in pantry, and butler’s galley with wine fridge
• Expansive open-concept living and dining spaces ideal for entertaining
• Dedicated flex rooms for gym, home office, study, library or art studio
• Covered outdoor porch on main for year-round enjoyment, and walkout basement porch • 3-car garage, pre-wired for EV charging
• State-of-the-art Ring security system with floodlights, perimeter lighting, and pre-wired for future gating for community privacy Situated on a large lot in the Highgrove Court Subdivision (Lot 3, 0.43 acres), this home offers security, serenity, and space. Professionally landscaped with optional smart irrigation and exterior lighting. Community park area for neighborhood gatherings, etc. Located minutes from Emory University & Hospitals, CHOA, CDC, and VA Medical Center. Quick access to Midtown, Buckhead, Decatur, I-285 & I-85, and Hartsfield-Jackson Airport. Buy now and customize your finishes: choose to finish the basement, paint colors, bathroom design fixtures, and smart home features. Only five homes will be built. This is a rare opportunity to create your dream home in one of Atlanta’s most connected, prestigious, and executive neighborhoods.
Home Details
Home Type
- Single Family
Year Built
- Built in 2025 | New Construction
Lot Details
- 0.43 Acre Lot
- Lot Dimensions are 100x150x150x158
- Back Yard Fenced
HOA Fees
- $100 Monthly HOA Fees
Parking
- 3 Car Attached Garage
Home Design
- Brick Exterior Construction
- Shingle Roof
- Wood Siding
- HardiePlank Type
Interior Spaces
- 4,700 Sq Ft Home
- 2-Story Property
- Vaulted Ceiling
- 2 Fireplaces
- Gas Log Fireplace
- Double Pane Windows
- Walk-Out Basement
- Laundry Room
Kitchen
- Eat-In Kitchen
- Walk-In Pantry
- Double Oven
- Gas Range
- Microwave
- Dishwasher
- Wolf Appliances
- Kitchen Island
Flooring
- Wood
- Laminate
Bedrooms and Bathrooms
- Dual Vanity Sinks in Primary Bathroom
- Separate Shower in Primary Bathroom
Outdoor Features
- Patio
Schools
- Briarlake Elementary School
- Druid Hills Middle School
- Druid Hills High School
Utilities
- Central Heating and Cooling System
- Cable TV Available
Community Details
- Highgrove Court Subdivision
- Electric Vehicle Charging Station
Map
Home Values in the Area
Average Home Value in this Area
Property History
| Date | Event | Price | List to Sale | Price per Sq Ft |
|---|---|---|---|---|
| 07/26/2025 07/26/25 | For Sale | $1,979,000 | -- | $421 / Sq Ft |
Source: First Multiple Listing Service (FMLS)
MLS Number: 7622297
- 5748 Chisolm Trail
- 5801 Riverdale Rd
- 5789 Antelope Trail
- 1579 Isleworth Cir
- 5751 Riverdale Rd
- 5793 Williamsburg Trace
- 5577 Riverdale Rd
- 5629 Norman Ct
- 1576 Norman Crossing
- 5907 Grande River Rd
- 5545 Northcut Dr
- 1110 Garden Walk Blvd
- 5503 Riverdale Rd
- 1507 Pine Dr
- 5724 Riverdale Rd
- 1097 Hidden Brook Trail
- 6030 Riverdale Rd
- 5884 Little River Rd
- 5470 Riverdale Rd
- 5890 Riverdale Rd
