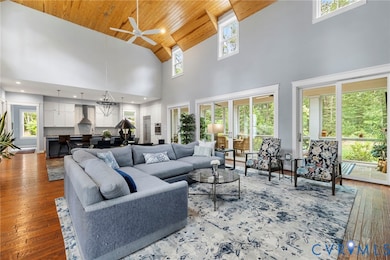1992 Huguenot Trail Powhatan, VA 23139
Estimated payment $11,200/month
Highlights
- 20.04 Acre Lot
- Cathedral Ceiling
- Farmhouse Style Home
- Freestanding Bathtub
- Wood Flooring
- 3 Fireplaces
About This Home
Welcome Home!!! This 2020 built modern farmhouse is located off historical Huguenot Trail. Situated on the back of 20 acres only 6 miles from Route 288 in Powhatan. Almost completely first floor living. An open-concept space with hickory hardwood floors has vaulted wood ceilings and large windows letting in lots of natural light. The living room flows directly into the kitchen and dining area, ideal for entertaining. Neutral tones with a mix of textures make the space feel warm yet contemporary. Spacious and functional kitchen with a large island featuring a beautiful granite countertop. High-end appliances, white shaker cabinets, and pendant lighting give it a luxury feel. There’s ample storage and seating, making it both elegant and practical. Two story gas fireplace, large walk-in pantry, morning room with additional gas fireplace, and custom half bath with wood wallpaper. Primary bedroom has vaulted ceilings, private back porch, and spa like bathroom with freestanding soak tub overlooking the backyard and large walk-in shower. Out back is a huge covered screen porch with bluestone floor, stone fireplace, and sitting and eating area. Jack and Jill bedrooms attached by a beautifully tiled bathroom with walk-in shower also located on the first floor. Upstairs is a large bedroom and bathroom separated from the main living space. The single garage bay is walled off and heated and cooled, perfect for your home gym. Whole house generator, home integration system, comcast internet, and a large paved parking area around the house. Outside has walking trails and tons of privacy.
Home Details
Home Type
- Single Family
Est. Annual Taxes
- $7,357
Year Built
- Built in 2020
Lot Details
- 20.04 Acre Lot
- Back Yard Fenced
- Level Lot
- Sprinkler System
- Landscaped with Trees
- Zoning described as R-R
Parking
- 3 Car Attached Garage
- Garage Door Opener
- Driveway
Home Design
- Farmhouse Style Home
- Modern Architecture
- Brick Exterior Construction
- Metal Roof
- HardiePlank Type
Interior Spaces
- 3,580 Sq Ft Home
- 1-Story Property
- Built-In Features
- Bookcases
- Cathedral Ceiling
- Pendant Lighting
- 3 Fireplaces
- Fireplace Features Masonry
- Gas Fireplace
Kitchen
- Walk-In Pantry
- Double Oven
- Cooktop with Range Hood
- Microwave
- Dishwasher
- Kitchen Island
- Granite Countertops
- Disposal
Flooring
- Wood
- Partially Carpeted
- Ceramic Tile
Bedrooms and Bathrooms
- 4 Bedrooms
- Walk-In Closet
- Freestanding Bathtub
Basement
- Heated Basement
- Crawl Space
Schools
- Flat Rock Elementary School
- Powhatan Middle School
- Powhatan High School
Utilities
- Forced Air Zoned Heating and Cooling System
- Heating System Uses Propane
- Well
- Tankless Water Heater
- Propane Water Heater
- Septic Tank
Additional Features
- Accessible Closets
- Front Porch
Listing and Financial Details
- Assessor Parcel Number 019-2C
Map
Home Values in the Area
Average Home Value in this Area
Tax History
| Year | Tax Paid | Tax Assessment Tax Assessment Total Assessment is a certain percentage of the fair market value that is determined by local assessors to be the total taxable value of land and additions on the property. | Land | Improvement |
|---|---|---|---|---|
| 2025 | $8,637 | $1,151,600 | $299,600 | $852,000 |
| 2024 | $7,357 | $1,066,300 | $277,400 | $788,900 |
| 2023 | $7,095 | $899,900 | $271,400 | $628,500 |
| 2022 | $6,929 | $899,900 | $271,400 | $628,500 |
| 2021 | $7,102 | $835,500 | $266,400 | $569,100 |
| 2020 | $7,102 | $250,400 | $250,400 | $0 |
| 2019 | $2,204 | $250,400 | $250,400 | $0 |
| 2018 | $1,847 | $250,400 | $250,400 | $0 |
| 2017 | $2,216 | $250,400 | $250,400 | $0 |
| 2016 | $1,478 | $250,400 | $250,400 | $0 |
| 2014 | $1,478 | $164,200 | $164,200 | $0 |
Property History
| Date | Event | Price | List to Sale | Price per Sq Ft | Prior Sale |
|---|---|---|---|---|---|
| 10/01/2025 10/01/25 | Pending | -- | -- | -- | |
| 08/26/2025 08/26/25 | For Sale | $1,995,000 | +600.0% | $557 / Sq Ft | |
| 05/30/2019 05/30/19 | Sold | $285,000 | -3.4% | -- | View Prior Sale |
| 04/19/2019 04/19/19 | Pending | -- | -- | -- | |
| 01/30/2019 01/30/19 | For Sale | $295,000 | -- | -- |
Purchase History
| Date | Type | Sale Price | Title Company |
|---|---|---|---|
| Grant Deed | -- | -- | |
| Deed | $350,000 | -- |
Source: Central Virginia Regional MLS
MLS Number: 2524100
APN: 019-2C
- 3131 Shadow Creek Dr
- 3173 Judes Ferry Rd
- 3109 Shadow Creek Dr
- 3083 Judes Ferry Rd
- 3088 French Hill Dr
- 1725 Huguenot Trail
- 2220 French Hill Terrace
- 1700 Calais Trail
- 2953 Johnsonway Terrace
- 2020 Valley Springs Cir
- 2753 Judes Ferry Rd
- 2409 Three Bridge Rd
- 1875 Rock Point Dr
- 1366 River Rd W
- 3169 Lee's Landing Rd
- 3300 Riverglade Rd
- 3105 Braehead Rd
- 3078 Braehead Rd
- 2574 Shaughnessy Rd
- 547 River Rd W







