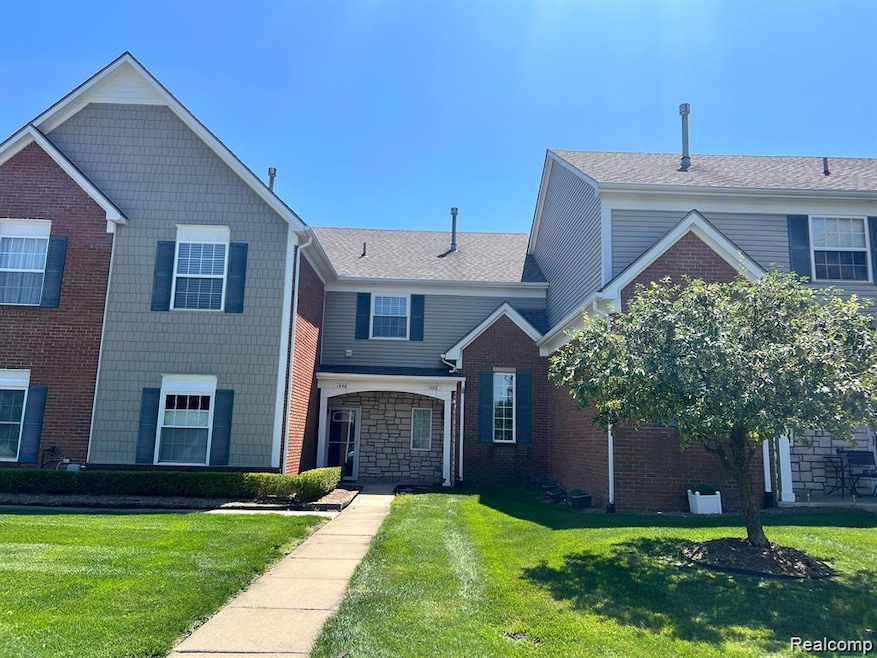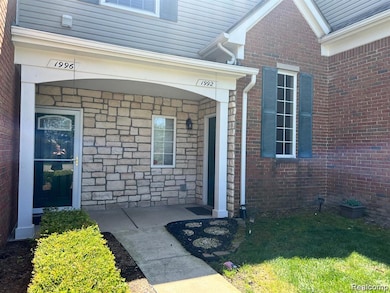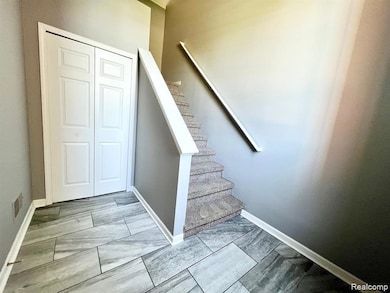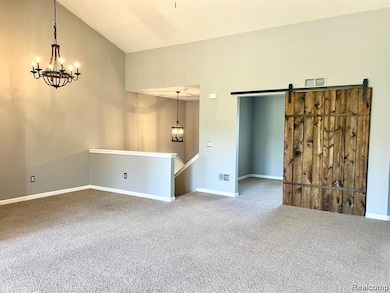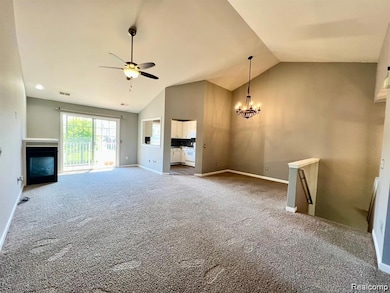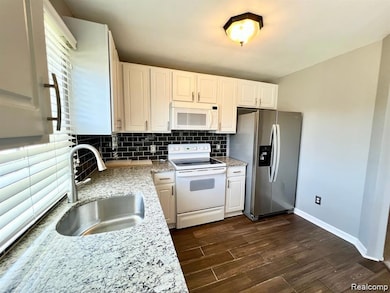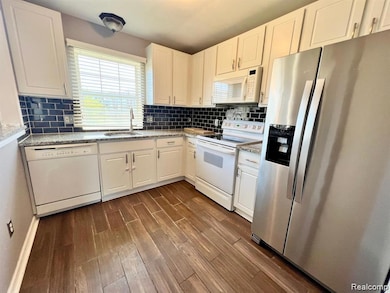1992 Monarch Dr Unit 26 Shelby Township, MI 48316
2
Beds
2
Baths
1,481
Sq Ft
2001
Built
Highlights
- Ranch Style House
- No HOA
- 1 Car Detached Garage
- Malow Junior High School Rated A-
- Balcony
- Forced Air Heating System
About This Home
Move-In Ready second floor ranch located in Shelby Township’s Manors of Regency. This two-bedroom, two full bathroom condo has been impeccably maintained and has neutral decor throughout. Spacious open floor plan includes an inviting dining area, a gas fireplace for those chilly evenings and the added feature of an open office that can be used at 3rd bedroom. A balcony off the living room is just the right place to enjoy warmer weather. Convenient in-unit laundry and both bedrooms have walk-in closets. Generous storage area on entry level and large attached one-car garage.
Condo Details
Home Type
- Condominium
Est. Annual Taxes
- $4,086
Year Built
- Built in 2001
Parking
- 1 Car Detached Garage
Home Design
- Ranch Style House
- Brick Exterior Construction
- Slab Foundation
Interior Spaces
- 1,481 Sq Ft Home
- Electric Fireplace
Kitchen
- Free-Standing Electric Oven
- Gas Cooktop
- Dishwasher
- Disposal
Bedrooms and Bathrooms
- 2 Bedrooms
- 2 Full Bathrooms
Laundry
- Dryer
- Washer
Utilities
- Forced Air Heating System
- Heating System Uses Natural Gas
Additional Features
- Balcony
- Property fronts a private road
- Ground Level
Listing and Financial Details
- Security Deposit $2,700
- 12 Month Lease Term
- 24 Month Lease Term
- Application Fee: 40.00
- Assessor Parcel Number 0707103026
Community Details
Overview
- No Home Owners Association
Pet Policy
- Limit on the number of pets
Map
Source: Realcomp
MLS Number: 20251054283
APN: 23-07-07-103-026
Nearby Homes
- 2113 Marissa Way Unit 99
- 1985 Monarch Dr Unit 7
- 54673 Marissa Way Unit 93
- 772 Caribou Ct
- 2156 Willow Cir
- 1322 Copper Cir Unit 26
- 1955 Clearwood Ct Unit 665
- 1921 Catlin Dr
- 54660 Whitby Way
- 54782 Whitby Way
- 2244 Regency Hills Dr
- 2583 Barberry Dr
- 54127 Salem Dr
- 620 Appoline Ct
- 53495 Hillside Dr
- 54438 Carrington Dr Unit Lot 110
- 54464 Carrington Dr Unit Lot 111
- 2423 Buckthorn Dr
- 628 Springview Dr Unit 120
- 53374 Cheshire Dr
- 2231 Marissa Way Unit 83
- 54645 Marissa Way
- 1772 Flagstone Cir Unit 11
- 1732 Deepwood Cir Unit 52
- 54679 Shelby Rd Unit 31
- 787 Quarry
- 4700 Park Manor S
- 701 Green Cir
- 805 Plate St Unit 206
- 436 Romeo Rd Unit 312
- 436 Romeo Rd Unit 311
- 803 Plate St Unit 105
- 803 Plate St Unit 110
- 56616 Longhorn Dr Unit 189
- 475 Baldwin Ave
- 1515 Goldrush
- 1339 Beale Cir
- 56645 Long Island Dr Unit 131
- 430 Baldwin Ave Unit 75
- 5151 Parsley Dr Unit 33
