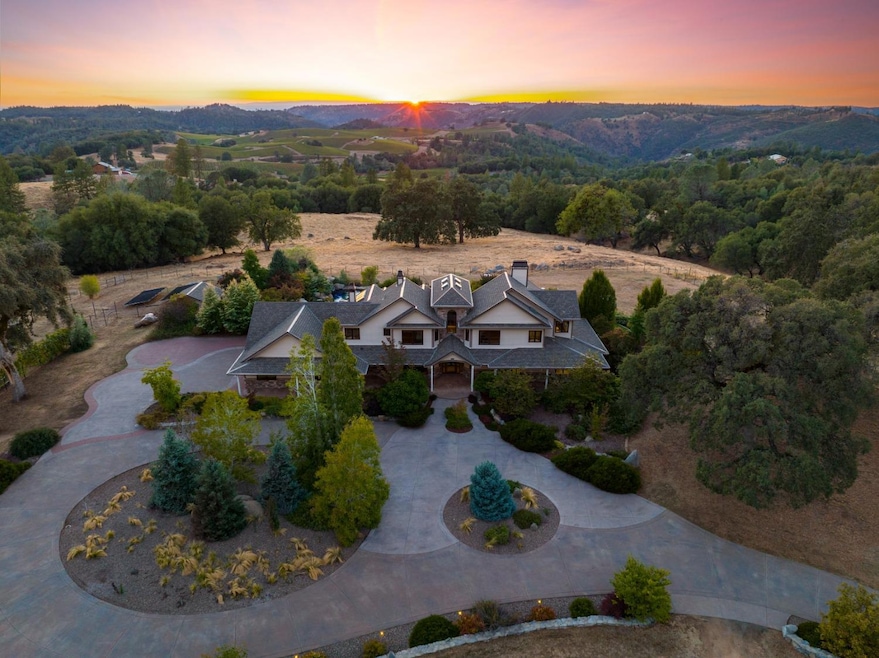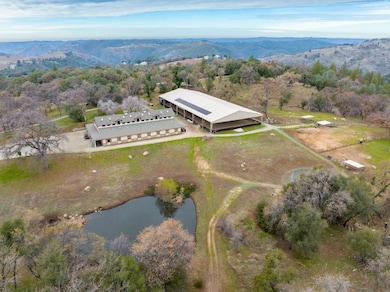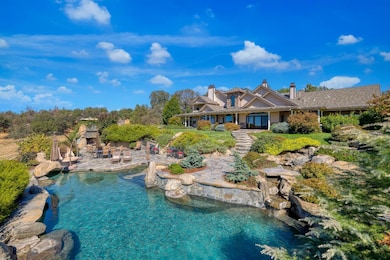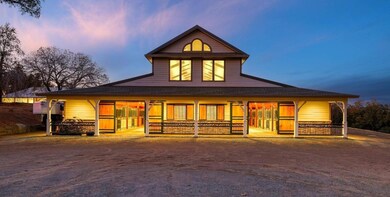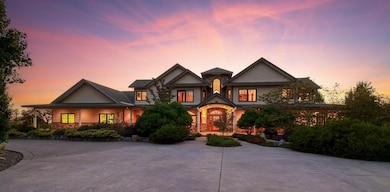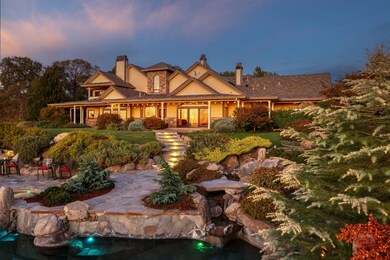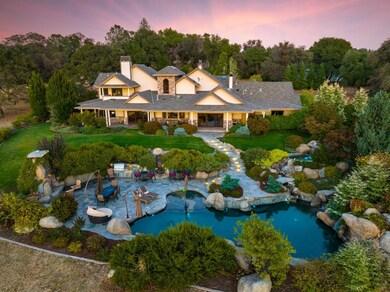1992 Rabbit Ridge Rd Somerset, CA 95684
Estimated payment $27,243/month
Highlights
- Guest House
- Barn
- Home Theater
- Union Mine High School Rated A-
- Arena
- In Ground Pool
About This Home
Over $10 million invested in this premier 300+ ac estate designed for equestrian excellence and luxury living. Located in the heart of El Dorado County's renowned wine region, Big Horn Ranch offers a rare blend of world-class horse facilities and high-end residential amenities. Enjoy riding in the 220'x95' covered arena with sprinklers, lights, sound system, and GGT footing over OTTO sport mats. The adjacent 8,740 sq ft Brazilian hardwood barn includes 16 matted stalls, rubber-paved alleys, a breeding/foaling suite with cameras and heat lamps, an office with a fireplace, a lab, and a full bath. Round pen and RV hookups included. The main home features 3 spacious primary suites, an office with built-ins, a billiard room, and a private 10-seat theater with a 12-foot screen. Geothermal radiant floor heating and owned solar provide modern efficiency, while outdoor entertaining is unmatched with a 46,000-gallon saltwater pool, waterfalls, spa, rock fireplace, and built-in BBQ and smoker. A separate guest house, large shop, extensive fencing, and turnkey infrastructure complete this once-in-a-lifetime offering all within 30 minutes of top-tier dining, shopping, wineries, and entertainment. Truly an exceptional property for equestrians, breeders, or those seeking a private retreat!
Listing Agent
Nick Sadek Sotheby's International Realty License #00770040 Listed on: 01/25/2024

Property Details
Home Type
- Multi-Family
Est. Annual Taxes
- $10,192
Year Built
- Built in 2011 | Remodeled
Lot Details
- 302 Acre Lot
- River Front
- Cul-De-Sac
- East Facing Home
- Gated Home
- Cross Fenced
- Property is Fully Fenced
- Fenced For Horses
- Landscaped
- Secluded Lot
- Sprinklers on Timer
- Garden
Parking
- 10 Car Garage
- 50 Open Parking Spaces
- Second Garage
- Extra Deep Garage
- Workshop in Garage
- Side Facing Garage
- Garage Door Opener
- Gravel Driveway
- RV Garage
Property Views
- Vineyard
- Hills
- Valley
Home Design
- Custom Home
- Craftsman Architecture
- Traditional Architecture
- Ranch Property
- Concrete Foundation
- Blown Fiberglass Insulation
- Shingle Roof
- Composition Roof
- Cement Siding
- Concrete Perimeter Foundation
- Stone
Interior Spaces
- 4,750 Sq Ft Home
- 3-Story Property
- Central Vacuum
- Home Theater Equipment
- Wired For Sound
- Cathedral Ceiling
- Whole House Fan
- Ceiling Fan
- Wood Burning Fireplace
- Raised Hearth
- Self Contained Fireplace Unit Or Insert
- Gas Log Fireplace
- Double Pane Windows
- ENERGY STAR Qualified Windows
- Window Screens
- Formal Entry
- Family Room with Fireplace
- 6 Fireplaces
- Great Room
- Family Room Downstairs
- Combination Kitchen and Living
- Formal Dining Room
- Home Theater
- Home Office
- Library
- Loft
- Game Room
- Storage
- Partial Basement
Kitchen
- Breakfast Area or Nook
- Walk-In Pantry
- Gas Cooktop
- Range Hood
- Warming Drawer
- Microwave
- Built-In Freezer
- Dishwasher
- Wine Refrigerator
- Kitchen Island
- Granite Countertops
- Compactor
- Disposal
Flooring
- Wood
- Radiant Floor
- Stone
- Tile
- Slate Flooring
Bedrooms and Bathrooms
- 3 Bedrooms
- Retreat
- Primary Bedroom on Main
- Fireplace in Primary Bedroom
- Primary Bedroom located in the basement
- Separate Bedroom Exit
- Walk-In Closet
- Primary Bathroom is a Full Bathroom
- Granite Bathroom Countertops
- Secondary Bathroom Double Sinks
- Jetted Tub in Primary Bathroom
- Hydromassage or Jetted Bathtub
- Steam Shower
- Separate Shower
- Window or Skylight in Bathroom
Laundry
- Laundry on main level
- Sink Near Laundry
- Laundry Cabinets
- Laundry Chute
Home Security
- Carbon Monoxide Detectors
- Fire and Smoke Detector
Eco-Friendly Details
- ENERGY STAR Qualified Equipment for Heating
- Pre-Wired For Photovoltaic Solar
- Solar Power System
- Solar owned by seller
Pool
- In Ground Pool
- Saltwater Pool
- Solar Heated Spa
- Pool Sweep
Outdoor Features
- River Access
- Seasonal Pond
- Balcony
- Covered Patio or Porch
- Separate Outdoor Workshop
- Outbuilding
- Built-In Barbecue
Additional Homes
- Guest House
Farming
- Barn
- Electricity in Barn
Horse Facilities and Amenities
- Horses Allowed On Property
- Water to Barn
- Hay Storage
- Round Pen
- Arena
Utilities
- Forced Air Zoned Heating and Cooling System
- Refrigerated and Evaporative Cooling System
- Cooling System Powered By Renewable Energy
- Hot Water Heating System
- Radiant Heating System
- Heating System Powered By Owned Propane
- Underground Utilities
- Power Generator
- Water Filtration System
- Water Holding Tank
- Well
- Tankless Water Heater
- Septic System
- High Speed Internet
Listing and Financial Details
- Assessor Parcel Number 046-071-022-000
Community Details
Pet Policy
- Pets Allowed
Additional Features
- No Home Owners Association
- Net Lease
- Gated Community
Map
Home Values in the Area
Average Home Value in this Area
Tax History
| Year | Tax Paid | Tax Assessment Tax Assessment Total Assessment is a certain percentage of the fair market value that is determined by local assessors to be the total taxable value of land and additions on the property. | Land | Improvement |
|---|---|---|---|---|
| 2025 | $10,192 | $975,000 | $645,500 | $329,500 |
| 2024 | $10,192 | $975,000 | $645,500 | $329,500 |
| 2023 | $10,183 | $975,000 | $645,500 | $329,500 |
| 2022 | $10,220 | $975,000 | $645,500 | $329,500 |
| 2021 | $10,270 | $975,000 | $645,500 | $329,500 |
| 2020 | $10,236 | $975,000 | $645,500 | $329,500 |
| 2019 | $10,275 | $975,000 | $645,500 | $329,500 |
| 2018 | $10,167 | $975,000 | $645,500 | $329,500 |
| 2017 | $10,182 | $975,000 | $645,500 | $329,500 |
| 2016 | $10,212 | $975,000 | $645,500 | $329,500 |
| 2015 | $10,175 | $975,000 | $475,000 | $500,000 |
| 2014 | $10,199 | $975,000 | $475,000 | $500,000 |
Property History
| Date | Event | Price | Change | Sq Ft Price |
|---|---|---|---|---|
| 04/15/2025 04/15/25 | Price Changed | $4,998,000 | -8.3% | $1,052 / Sq Ft |
| 09/24/2024 09/24/24 | Price Changed | $5,450,000 | -0.9% | $1,147 / Sq Ft |
| 01/25/2024 01/25/24 | For Sale | $5,500,000 | -- | $1,158 / Sq Ft |
Purchase History
| Date | Type | Sale Price | Title Company |
|---|---|---|---|
| Interfamily Deed Transfer | -- | None Available | |
| Grant Deed | $900,000 | First American Title Company |
Source: MetroList
MLS Number: 224005614
APN: 046-071-022-000
- 3102 Squirrel Hollow
- 3059 Squirrel Hollow
- 4941 D Agostini Dr
- 6360 Dean Rd
- 2162 Painted Pony Rd
- 13555 Oakstream Rd
- 6909 Flat Creek Rd
- 14704 Holly Ln
- 14899 Shenandoah Rd
- 12551 Steiner Rd
- 6231 Jessica Ct
- 5200 di Arie Rd
- 3201 Toyonberry Ln
- 0 Freshwater Ln Unit 225079830
- 165 Freshwater Ln
- 6930 Loggers Hollow Rd
- 15111 Tyler Rd
- 8230 Dorado Canyon Rd
- 7551 van Pooka Ct
- 2450 Itsa Trail
- 4258 Howard Cir
- 6100 Pleasant Valley Rd
- 17501 Tannery Ln
- 14385 Gods Hill
- 6041 Golden Center Ct
- 711 Chapin Rd
- 5132 Center Oak Rd
- 3185 Washington St
- 3145 Sheridan St Unit A
- 300 Main St Unit ID1265988P
- 300 Main St Unit ID1265985P
- 300 Main St Unit ID1265994P
- 300 Main St Unit ID1265997P
- 1860 Point View Dr Unit 2
- 2892 Coloma St
- 627 Myrtle Ave
- 2847 Coloma St Unit B
- 3303 N Shingle Rd
- 5291 Bryant Rd
- 2821 Mallard Ln
