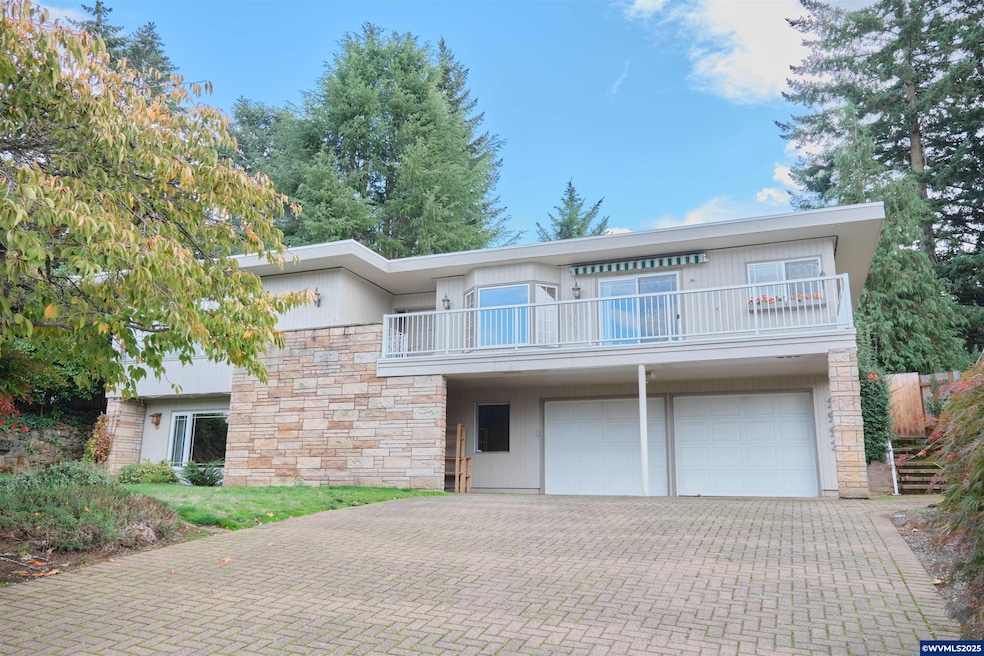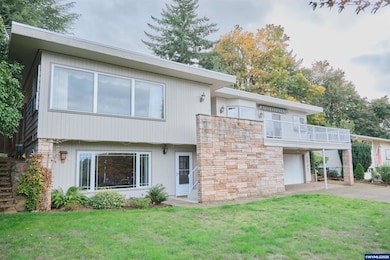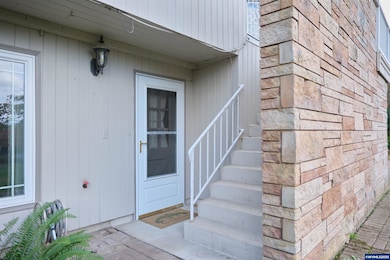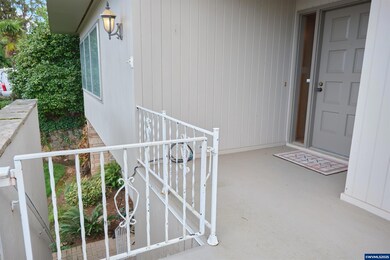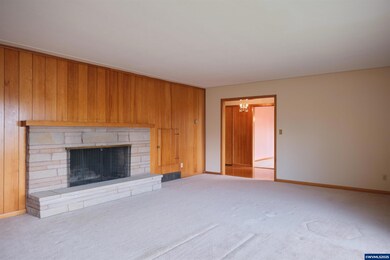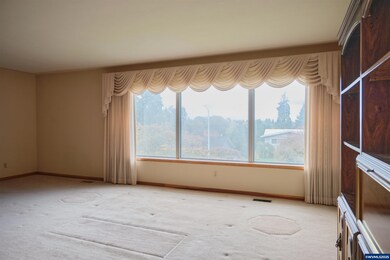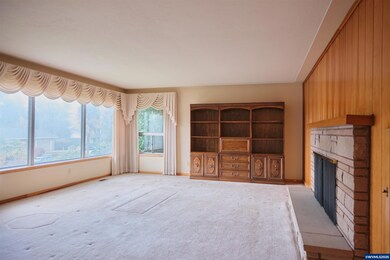1992 Summit Ave NW Salem, OR 97304
West Salem NeighborhoodEstimated payment $3,235/month
Total Views
5,109
4
Beds
3
Baths
2,778
Sq Ft
$189
Price per Sq Ft
Highlights
- Family Room with Fireplace
- Territorial View
- Main Floor Primary Bedroom
- Recreation Room
- Wood Flooring
- Home Office
About This Home
Great location and well-loved home in West Salem. Same owners for over 50 years! Home includes hardwood floors, (some under carpeting) vinyl windows, updated kitchen with double-ovens, nook, slider to large deck. Formal living room, large primary bedroom with dual closets and full bath. Downstairs has a large family room with gas fp, bar room with sink, office/4th bedroom, second office. Huge garage with shop area. Fenced yard, large deck. Beautiful views from living, kitchen dining and front deck!
Home Details
Home Type
- Single Family
Est. Annual Taxes
- $5,554
Year Built
- Built in 1959
Lot Details
- 9,783 Sq Ft Lot
- Lot Dimensions are 80x127
- Fenced Yard
- Landscaped
- Property is zoned RS
Parking
- 3 Car Attached Garage
Home Design
- Stone Siding
Interior Spaces
- 2,778 Sq Ft Home
- 2-Story Property
- Gas Fireplace
- Family Room with Fireplace
- Home Office
- Recreation Room
- Workshop
- First Floor Utility Room
- Territorial Views
- Finished Basement
- Basement Fills Entire Space Under The House
Kitchen
- Double Oven
- Built-In Range
- Microwave
- Dishwasher
Flooring
- Wood
- Carpet
- Tile
- Vinyl
Bedrooms and Bathrooms
- 4 Bedrooms
- Primary Bedroom on Main
- 3 Full Bathrooms
Outdoor Features
- Covered Patio or Porch
Schools
- West Salem High School
Utilities
- Forced Air Heating System
- Heating System Uses Gas
Community Details
- Hideaway Hills Subdivision
Listing and Financial Details
- Tax Lot 3
Map
Create a Home Valuation Report for This Property
The Home Valuation Report is an in-depth analysis detailing your home's value as well as a comparison with similar homes in the area
Home Values in the Area
Average Home Value in this Area
Tax History
| Year | Tax Paid | Tax Assessment Tax Assessment Total Assessment is a certain percentage of the fair market value that is determined by local assessors to be the total taxable value of land and additions on the property. | Land | Improvement |
|---|---|---|---|---|
| 2025 | $5,554 | $303,570 | $94,840 | $208,730 |
| 2024 | $5,554 | $294,730 | $92,080 | $202,650 |
| 2023 | $5,393 | $286,150 | $89,400 | $196,750 |
| 2022 | $5,220 | $277,820 | $86,800 | $191,020 |
| 2021 | $5,071 | $269,730 | $84,270 | $185,460 |
| 2020 | $4,921 | $261,880 | $81,820 | $180,060 |
| 2019 | $4,749 | $254,260 | $79,440 | $174,820 |
| 2018 | $4,670 | $246,860 | $77,120 | $169,740 |
| 2017 | $4,209 | $239,670 | $74,880 | $164,790 |
| 2016 | $4,109 | $232,690 | $72,700 | $159,990 |
| 2015 | $4,144 | $225,920 | $70,590 | $155,330 |
| 2014 | $3,959 | $219,340 | $68,530 | $150,810 |
Source: Public Records
Property History
| Date | Event | Price | List to Sale | Price per Sq Ft |
|---|---|---|---|---|
| 11/11/2025 11/11/25 | Price Changed | $524,900 | -2.8% | $189 / Sq Ft |
| 10/28/2025 10/28/25 | Price Changed | $539,900 | -0.9% | $194 / Sq Ft |
| 10/01/2025 10/01/25 | For Sale | $544,900 | -- | $196 / Sq Ft |
Source: Willamette Valley MLS
Purchase History
| Date | Type | Sale Price | Title Company |
|---|---|---|---|
| Interfamily Deed Transfer | -- | -- |
Source: Public Records
Source: Willamette Valley MLS
MLS Number: 834029
APN: 244806
Nearby Homes
- 971 Windemere Dr NW
- 842 Kingwood Dr NW
- 765 Clarmount St NW
- 980 Burley Hill Dr NW
- 936 Kingwood Dr NW
- 2130 Dalke Ridge Dr NW
- 810 22nd Ave NW
- 1101 Satara Ct NW
- 1530 Urban Ln NW
- 735 22nd Ave NW
- 2142 Westfarthing Way NW
- 900 Cascade Dr NW
- 1782 Sunburst Terrace NW
- 1735 Misty Place NW
- 555 W Hills Way NW
- 621 Timber View St NW Unit 11 St NW
- 601 Timber View St NW Unit 13 St NW
- 1929 Ptarmigan St NW
- 549 Clarmount St NW
- 2252 Westfarthing Way NW
- 1518 7th St NW
- 1518 7th St NW
- 585 Upper Lavista Ct NW
- 3045 Gehlar Rd NW
- 1809 Linwood Dr NW
- 881 Limelight Ave NW
- 1948 Linwood St NW
- 1304-1330 Wallace Rd
- 644 River Valley Dr NW
- 1962 Wallace Rd NW
- 825 Harritt Dr NW
- 2420 La Jolla Ct NW
- 315 Commercial St SE
- 777 Commercial St SE
- 302 Owens St S
- 1505-1545 Brush College Rd NW
- 424 Center St NE
- 805-895 Liberty St SE
- 1601-1665 Water St NE
- 2332 Crestview Dr S
