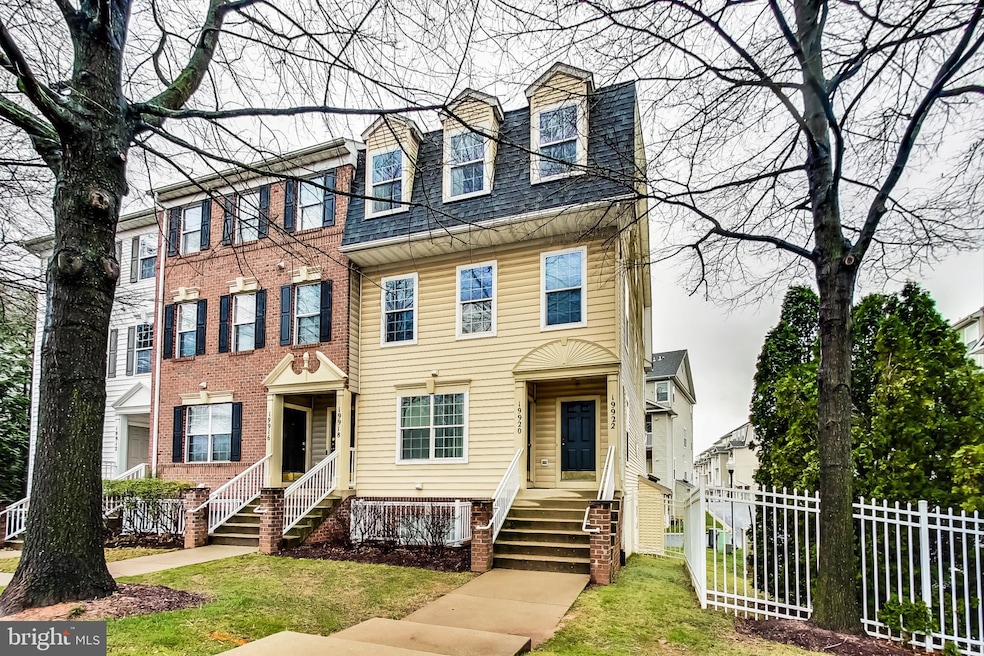19922 Crystal Rock Dr Germantown, MD 20874
Highlights
- Open Floorplan
- Deck
- Traditional Architecture
- Dr. Martin Luther King, Jr. Middle School Rated A-
- Vaulted Ceiling
- Wood Flooring
About This Home
Beautiful two level condo located in the heart of Germantown! This 3 bedroom, 2.5 bath condo has been lovingly cared for. It is just a short distance to shopping, restaurants, library and public transportation. Just minutes to I-270. This end unit offers a spacious living room/dining room with hardwood floors throughout the main floor. Vaulted ceilings in all bedrooms, primary bedroom with two walk-in closets and private bath. Laundry on upper level.
Listing Agent
melissah@goldberggrouppm.com Goldberg Group Real Estate License #666003 Listed on: 06/16/2025
Townhouse Details
Home Type
- Townhome
Est. Annual Taxes
- $4,379
Year Built
- Built in 2002 | Remodeled in 2022
Parking
- 1 Car Direct Access Garage
- Rear-Facing Garage
- Garage Door Opener
- Surface Parking
Home Design
- Traditional Architecture
- Asphalt Roof
- Vinyl Siding
Interior Spaces
- 1,770 Sq Ft Home
- Property has 2 Levels
- Open Floorplan
- Vaulted Ceiling
- Double Pane Windows
- Double Hung Windows
- Combination Dining and Living Room
Kitchen
- Eat-In Kitchen
- Electric Oven or Range
- Microwave
- Ice Maker
- Dishwasher
- Disposal
Flooring
- Wood
- Carpet
- Ceramic Tile
Bedrooms and Bathrooms
- 3 Bedrooms
- En-Suite Bathroom
Laundry
- Laundry in unit
- Dryer
- Washer
Schools
- Lake Seneca Elementary School
- Martin Luther King Jr. Middle School
- Seneca Valley High School
Utilities
- Forced Air Heating and Cooling System
- Natural Gas Water Heater
Additional Features
- Energy-Efficient Windows
- Deck
- Property is in excellent condition
Listing and Financial Details
- Residential Lease
- Security Deposit $2,600
- Tenant pays for utilities - some, insurance, light bulbs/filters/fuses/alarm care, minor interior maintenance, gutter cleaning, frozen waterpipe damage
- The owner pays for insurance, management
- Rent includes trash removal
- No Smoking Allowed
- 12-Month Min and 36-Month Max Lease Term
- Available 6/27/25
- $45 Application Fee
- Assessor Parcel Number 160203363952
Community Details
Overview
- Association fees include common area maintenance, exterior building maintenance, lawn maintenance, insurance, reserve funds, snow removal, trash, water
- $49 Other Monthly Fees
- Churchill Town Sector Subdivision
- Property Manager
Amenities
- Common Area
Recreation
- Community Playground
Pet Policy
- Pets allowed on a case-by-case basis
Map
Source: Bright MLS
MLS Number: MDMC2186132
APN: 02-03363952
- 13025 Middlebrook Rd
- 13117 Thackery Place
- 20315 Thunderhead Way
- 20326 Stol Run
- 20334 Peacemaker Dr
- 12854 Cloverleaf Center Dr Unit 166 F
- 13113 Briarcliff Terrace
- 8 Crystal Rock Ct
- 20390 Stol Run
- 13109 Briarcliff Terrace Unit 305
- 7 Pickering Ct Unit 102
- 20205 Shipley Terrace Unit 1-C-101
- 20329 Beaconfield Terrace Unit 2
- 20209 Shipley Terrace Unit 1-B-202
- 13214 Meander Cove Dr Unit 54
- 19925 Wyman Way
- 13305 Demetrias Way
- 20111 Waterside Dr
- 19809 Larentia Dr
- 19804 Larentia Dr
- 12830 Rexmore Dr
- 19860 Century Blvd
- 12912 Falling Water Cir
- 20013 Century Blvd
- 12900 Churchill Ridge Cir Unit 19
- 12912 Churchill Ridge Cir
- 20141 Century Blvd
- 20327 Century Blvd
- 19757-19775 Crystal Rock Dr
- 13105 Briarcliff Terrace Unit 1104
- 13108 Briarcliff Terrace Unit 707
- 12854 Cloverleaf Center Dr Unit 166 F
- 13107 Briarcliff Terrace
- 13113 Briarcliff Terrace
- 20394 Stol Run
- 12627 Black Saddle Ln
- 20019 Sweetgum Cir
- 19501 Vaughn Landing Dr
- 13501 Kildare Hills Terrace
- 13001 Bridger Dr







