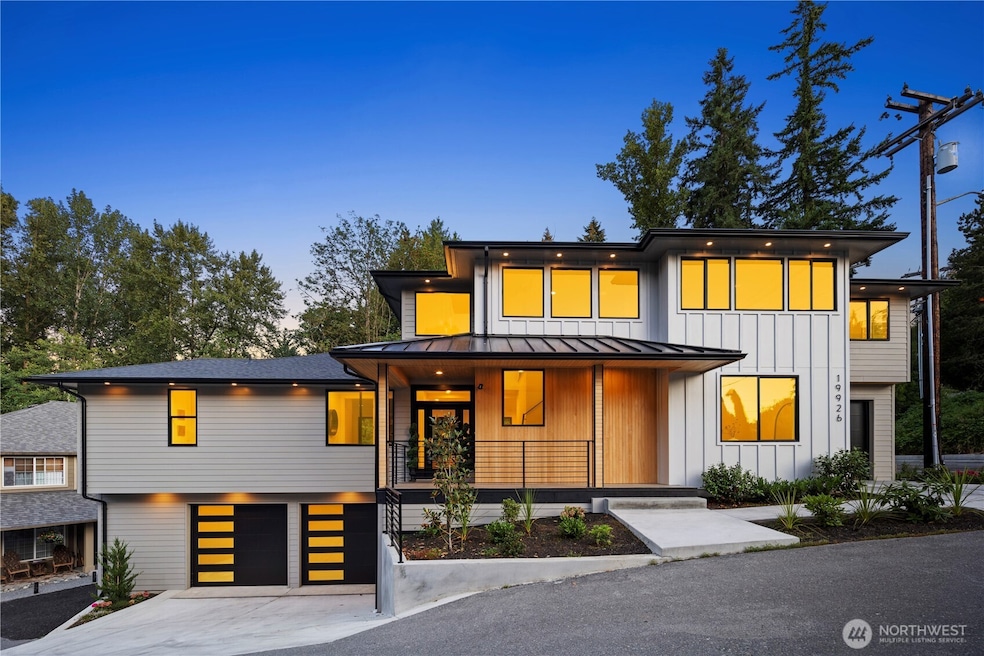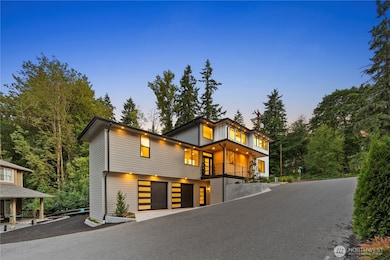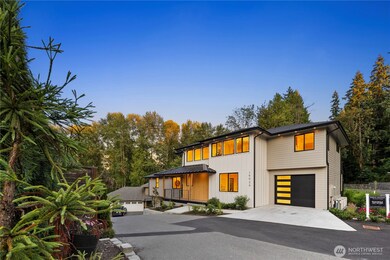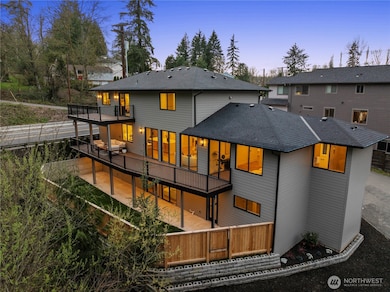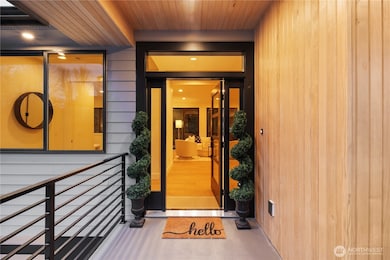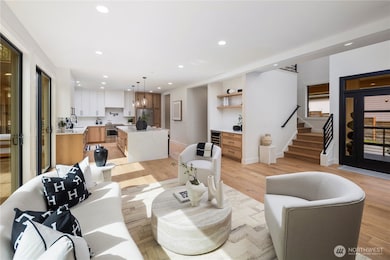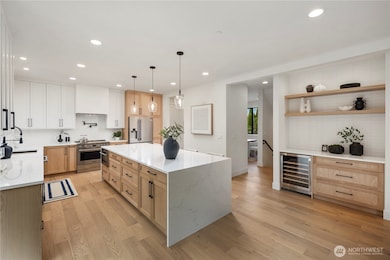19926 68th Ave NE Kenmore, WA 98028
Kenmore Terrace NeighborhoodEstimated payment $10,965/month
Highlights
- Views of a Sound
- New Construction
- Freestanding Bathtub
- Kenmore Elementary School Rated A-
- Deck
- Engineered Wood Flooring
About This Home
Step into unparalleled luxury with this brand-new custom-built masterpiece in Kenmore! This 6BD/4.5BA, 4,080 sqft home is designed for refined living, boasting high-end finishes at every turn. The true chef’s kitchen stuns with custom solid white oak cabinetry, quartz countertops & backsplash, oversized waterfall island, SS appliances, butler’s pantry, and premium craftsmanship. The primary & junior suites offer spa-like 5-piece baths with heated tile floors, freestanding tubs, custom tile showers, and walk-in closets. Enjoy black windows, engineered hardwoods, a jaw-dropping powder bath, expansive outdoor decks, and a huge lower-level family room with wet bar, 2nd laundry, & separate entry. Oversized garage + separate 3rd bay! Tour today!
Source: Northwest Multiple Listing Service (NWMLS)
MLS#: 2428752
Home Details
Home Type
- Single Family
Est. Annual Taxes
- $5,120
Year Built
- Built in 2025 | New Construction
Lot Details
- 8,244 Sq Ft Lot
- Street terminates at a dead end
- Partially Fenced Property
- Corner Lot
- Level Lot
- Property is in very good condition
HOA Fees
- $56 Monthly HOA Fees
Parking
- 3 Car Attached Garage
Property Views
- Views of a Sound
- Mountain
- Territorial
Home Design
- Poured Concrete
- Composition Roof
- Wood Siding
- Cement Board or Planked
Interior Spaces
- 4,080 Sq Ft Home
- 2-Story Property
- Wet Bar
- 2 Fireplaces
- Electric Fireplace
- Dining Room
- Storm Windows
- Basement
Kitchen
- Walk-In Pantry
- Stove
- Microwave
- Dishwasher
- Wine Refrigerator
- Disposal
Flooring
- Engineered Wood
- Carpet
- Ceramic Tile
- Vinyl Plank
Bedrooms and Bathrooms
- Walk-In Closet
- Bathroom on Main Level
- Freestanding Bathtub
Laundry
- Dryer
- Washer
Outdoor Features
- Deck
- Patio
Utilities
- High Efficiency Air Conditioning
- Ductless Heating Or Cooling System
- High Efficiency Heating System
- Heat Pump System
- Hot Water Circulator
- Water Heater
- High Speed Internet
- Cable TV Available
Community Details
- Association fees include common area maintenance
- Built by VN Construction LLC
- Kenmore Subdivision
Listing and Financial Details
- Assessor Parcel Number 0114100286
Map
Home Values in the Area
Average Home Value in this Area
Tax History
| Year | Tax Paid | Tax Assessment Tax Assessment Total Assessment is a certain percentage of the fair market value that is determined by local assessors to be the total taxable value of land and additions on the property. | Land | Improvement |
|---|---|---|---|---|
| 2024 | $5,120 | $508,000 | $508,000 | -- |
| 2023 | $3,362 | $424,000 | $424,000 | $0 |
| 2022 | $3,033 | $369,000 | $369,000 | $0 |
| 2021 | $2,783 | $270,000 | $270,000 | $0 |
| 2020 | $2,669 | $225,000 | $225,000 | $0 |
| 2018 | $2,333 | $214,000 | $214,000 | $0 |
| 2017 | $1,148 | $184,000 | $184,000 | $0 |
| 2016 | $0 | $98,500 | $98,500 | $0 |
Property History
| Date | Event | Price | List to Sale | Price per Sq Ft |
|---|---|---|---|---|
| 10/10/2025 10/10/25 | Price Changed | $1,988,888 | -2.0% | $487 / Sq Ft |
| 09/03/2025 09/03/25 | For Sale | $2,029,950 | -- | $498 / Sq Ft |
Source: Northwest Multiple Listing Service (NWMLS)
MLS Number: 2428752
APN: 011410-0286
- 20006 68th Ave NE
- 1524 243rd Place SW Unit B
- 24328 Carter Rd Unit 5A
- 24328 Carter Rd Unit 4A
- 20103 75th Ave NE
- 1509 243rd Place SW Unit 1
- 1515 243rd Place SW Unit 2B
- 19821 75th Ave NE
- 20219 75th Ave NE
- 1121 244th St SW Unit 44
- 1121 244th St SW Unit 19
- 1121 244th St SW Unit 66
- 20343 75th Ave NE
- 7512 NE 202nd Place
- 19010 68th Ave NE Unit A201
- 24004 10th Place W
- 24123 7th Ave W
- 6633 NE 188th Ct Unit 5
- 18791 67th Dr NE Unit 6
- 18782 67th Ave NE Unit 2
- 18930 68th Ave NE
- 405 240th St SW
- 18249 73rd Ave NE
- 23504 12th Place W
- 18235 73rd Ave NE
- 6711 NE 182nd St
- 7206 NE 182nd St
- 18151 68th Ave NE
- 19749 53rd Ave NE
- 6121 NE 175th St Unit A-402
- 17525 80th Ave NE
- 16636 Juanita Dr NE
- 9627 NE 195th Cir
- 9611 NE 191st St
- 17374 92nd Place NE
- 18307 98th Ave NE
- 9525 NE 180th St
- 17721 Hall Rd
- 16034 76th Place NE
- 9924 NE 185th St
