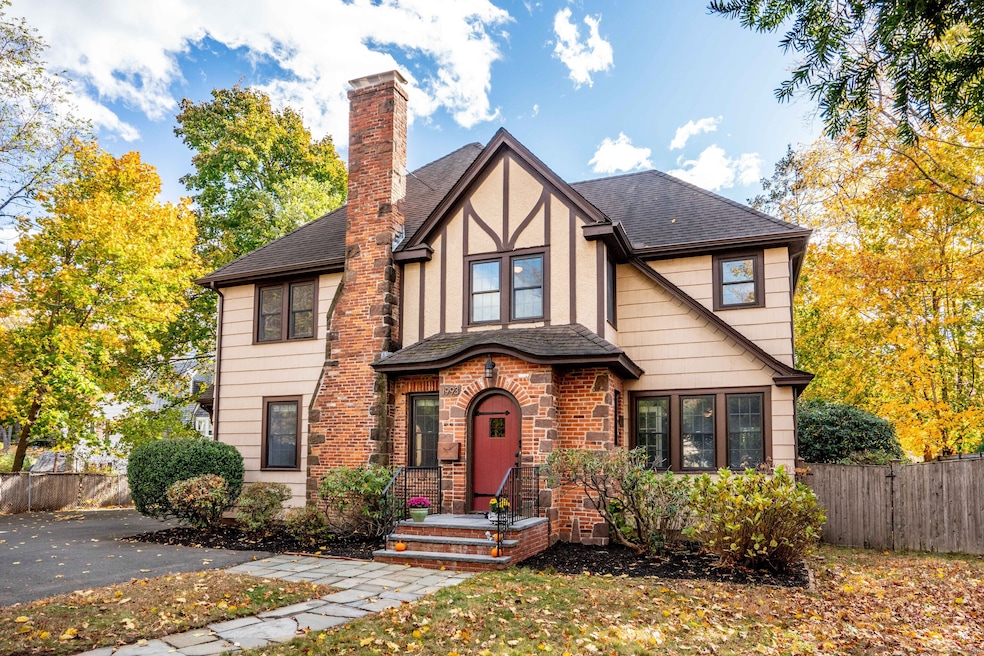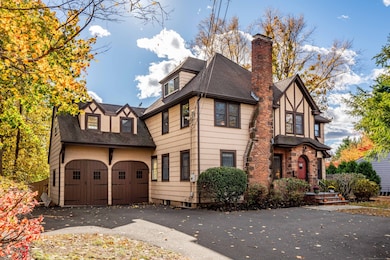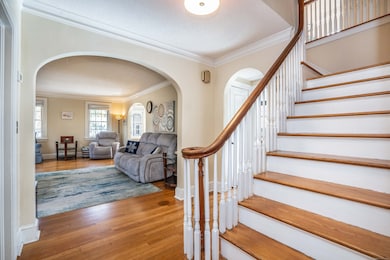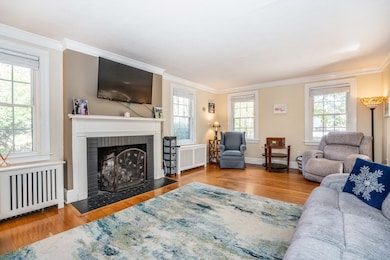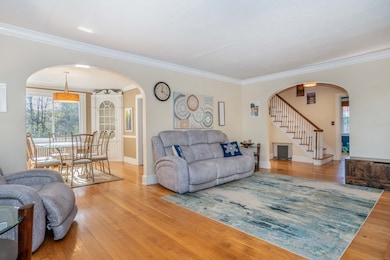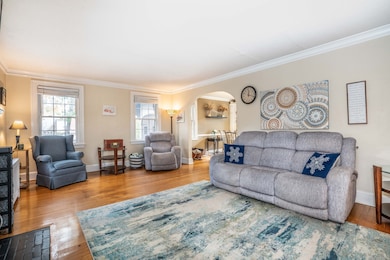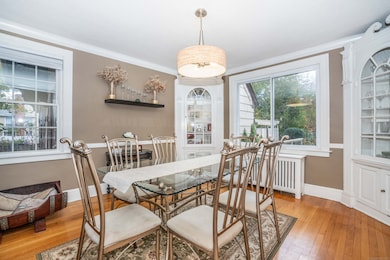1993 Albany Ave West Hartford, CT 06117
Estimated payment $4,228/month
Highlights
- Heated In Ground Pool
- Deck
- Tudor Architecture
- Aiken School Rated A
- Property is near public transit
- Attic
About This Home
Welcome to this beautifully updated and meticulously maintained 1920s Tudor/Colonial, offering five bedrooms, three and a half baths, and three floors of elegant living space. This home perfectly blends timeless architectural charm with modern updates. Step inside to discover classic details throughout- high ceilings, hardwood floors, crown moldings, French doors, and graceful arched doorways. The welcoming living room features a gas-converted fireplace, creating a cozy space to gather, while the formal dining room, complete w/ two built-in china cabinets, is ideal for hosting holidays and dinner parties. The updated kitchen showcases white cabinetry, stainless steel appliances, a freestanding island, and a traditional pantry. Adjacent to the kitchen, enjoy the convenience of a first-floor laundry room and a charming powder room. The sun-filled sunroom offers flexibility perfect as a home office or a first-floor family room. Upstairs, the second floor features four spacious bedrooms, including a large primary suite with a bonus sitting room, and two beautifully updated full baths. Generous closet space throughout provides plenty of storage. The third floor offers a private fifth bedroom, office, or game room, complete with its own full bath & a w/in cedar closet ideal for guests or a quiet retreat. Outside, your backyard oasis awaits, featuring a heated in-ground pool, expansive entertaining deck, & a refreshing outdoor shower. Add'l features include an attached 2 car garage.
Listing Agent
William Raveis Real Estate Brokerage Phone: (860) 986-9297 License #RES.0799570 Listed on: 11/05/2025

Home Details
Home Type
- Single Family
Est. Annual Taxes
- $13,033
Year Built
- Built in 1928
Lot Details
- 0.36 Acre Lot
- Garden
- Property is zoned R-13
Home Design
- Tudor Architecture
- Concrete Foundation
- Frame Construction
- Asphalt Shingled Roof
- Wood Siding
Interior Spaces
- 2,618 Sq Ft Home
- Crown Molding
- Ceiling Fan
- 1 Fireplace
- Unfinished Basement
- Basement Fills Entire Space Under The House
- Walkup Attic
Kitchen
- Oven or Range
- Gas Range
- Microwave
- Dishwasher
Bedrooms and Bathrooms
- 5 Bedrooms
Laundry
- Laundry Room
- Laundry on main level
- Dryer
- Washer
Parking
- 2 Car Garage
- Parking Deck
- Automatic Garage Door Opener
Pool
- Heated In Ground Pool
- Vinyl Pool
Outdoor Features
- Deck
Location
- Property is near public transit
- Property is near a bus stop
- Property is near a golf course
Schools
- Aiken Elementary School
- Hall High School
Utilities
- Window Unit Cooling System
- Hot Water Heating System
- Heating System Uses Natural Gas
- Hot Water Circulator
- Cable TV Available
Community Details
- Public Transportation
Listing and Financial Details
- Assessor Parcel Number 1890715
Map
Home Values in the Area
Average Home Value in this Area
Tax History
| Year | Tax Paid | Tax Assessment Tax Assessment Total Assessment is a certain percentage of the fair market value that is determined by local assessors to be the total taxable value of land and additions on the property. | Land | Improvement |
|---|---|---|---|---|
| 2025 | $13,033 | $291,040 | $63,400 | $227,640 |
| 2024 | $12,326 | $291,040 | $63,400 | $227,640 |
| 2023 | $11,909 | $291,040 | $63,400 | $227,640 |
| 2022 | $11,840 | $291,040 | $63,400 | $227,640 |
| 2021 | $10,527 | $248,150 | $63,400 | $184,750 |
| 2020 | $10,373 | $248,150 | $63,300 | $184,850 |
| 2019 | $10,373 | $248,150 | $63,280 | $184,870 |
| 2018 | $10,174 | $248,150 | $63,280 | $184,870 |
| 2017 | $10,184 | $248,150 | $63,280 | $184,870 |
| 2016 | $9,506 | $240,590 | $53,970 | $186,620 |
| 2015 | $9,217 | $240,590 | $53,970 | $186,620 |
| 2014 | $8,991 | $240,590 | $53,970 | $186,620 |
Property History
| Date | Event | Price | List to Sale | Price per Sq Ft | Prior Sale |
|---|---|---|---|---|---|
| 11/07/2025 11/07/25 | For Sale | $595,000 | +21.4% | $227 / Sq Ft | |
| 12/09/2021 12/09/21 | Sold | $490,000 | +2.1% | $187 / Sq Ft | View Prior Sale |
| 11/02/2021 11/02/21 | Pending | -- | -- | -- | |
| 10/22/2021 10/22/21 | For Sale | $479,900 | -- | $183 / Sq Ft |
Purchase History
| Date | Type | Sale Price | Title Company |
|---|---|---|---|
| Warranty Deed | $490,000 | None Available | |
| Warranty Deed | $377,000 | -- | |
| Warranty Deed | $310,000 | -- | |
| Warranty Deed | $169,500 | -- | |
| Warranty Deed | $180,000 | -- | |
| Deed | $198,000 | -- | |
| Deed | $162,570 | -- |
Mortgage History
| Date | Status | Loan Amount | Loan Type |
|---|---|---|---|
| Open | $490,000 | Purchase Money Mortgage | |
| Previous Owner | $25,000 | No Value Available | |
| Previous Owner | $367,438 | FHA | |
| Previous Owner | $100,000 | No Value Available |
Source: SmartMLS
MLS Number: 24138384
APN: WHAR-000004H-000031-001993
- 320 N Steele Rd
- 5 Adams Ln
- 5 Northmoor Rd
- 3 Pilgrim Rd
- 111 Bloomfield Ave
- 3 Trumbull Ln
- 165 Bloomfield Ave
- 11 Lawler Rd
- 175 Scarborough St
- 15 Sunny Reach Dr
- 139 Mohawk Dr
- 1294 Trout Brook Dr
- 129 Middlebrook Rd
- 1272 Trout Brook Dr
- 1268 Trout Brook Dr
- 25 Cornwall St
- 275 Kenyon St
- 9 Timberwood Rd
- 103 Baltimore St
- 260 Oxford St Unit 262
- 61 Kirkwood Rd
- 243 Steele Rd
- 4 Sycamore Ln
- 19 Seneca Rd
- 34 Park River Dr
- 99 Park River Dr
- 26 Seminole Cir
- 1 King Philip Dr Unit 202
- 2432 Albany Ave
- 68 Lyman Rd
- 1315 Asylum Ave
- 208 Oxford St Unit 210
- 51 Bretton Rd Unit Second Floor
- 108 Ardmore Rd
- 135 Dover Rd
- 62 Whitney St
- 9 Concord St Unit C2
- 9 Concord St Unit B1
- 8-14 Concord St
- 636 Prospect Ave
