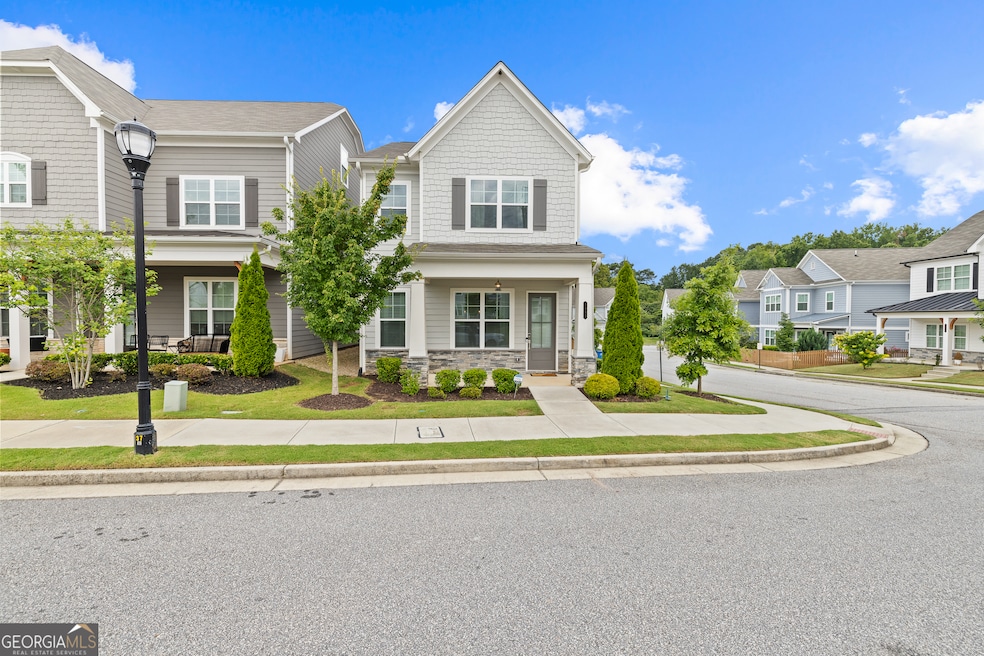Highly desired West Highlands 3/2.5 home. Bright and modern kitchen with white cabinetry with soft-close drawers, gas cooktop, large quartz island and bar seating. Living room with fireplace will easily accommodate a sectional sofa, with additional space for a breakfast table. Powder room on main level. Upstairs are 3 bedrooms including the primary with walk-in closet, and attached bath, tile shower with seamless glass upgrade, and double vanity. Secondary bedrooms with shared bathroom. All adjacent to convenient, spacious laundry room. Priced to sell, and truly better than new with stainless refrigerator, washer/dryer, window treatments and mounted flatscreen TV included - makes this one move-in ready without the extra expenses. Two car garage. Corner home overlooks front green space. Neighborhood offers a resort style community pool, playground, park, and dog park. Close proximity to all your favorites including The Works, Westside Provisions, and great restaurants in West Midtown. Enjoy easy access to Proctor Creek walking trails. The home is equipped with a complete Ring system. Welcome Home!

