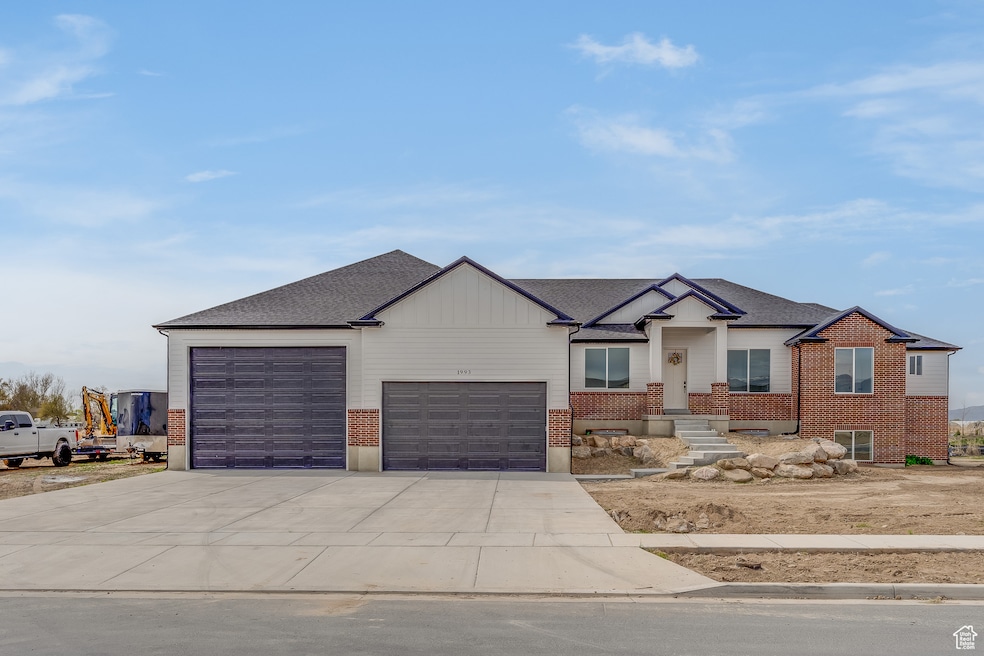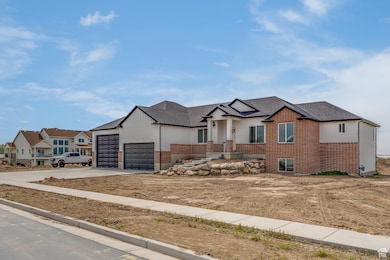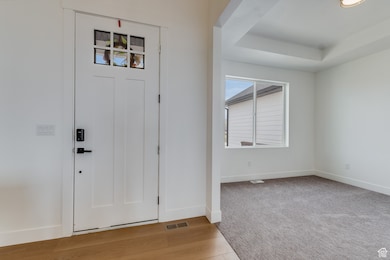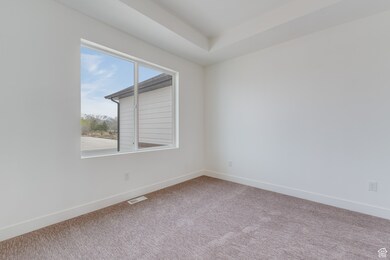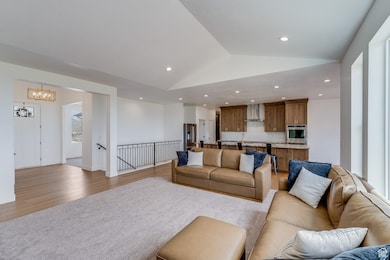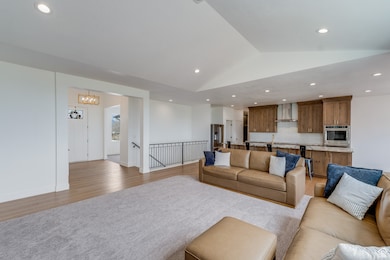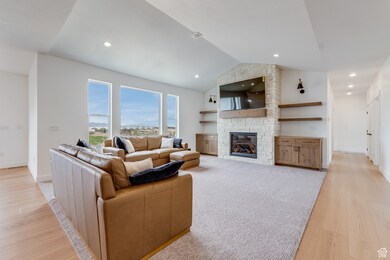
1993 S 5000 W West Haven, UT 84401
Estimated payment $6,284/month
Highlights
- 1.17 Acre Lot
- Vaulted Ceiling
- 1 Fireplace
- Mountain View
- Rambler Architecture
- Granite Countertops
About This Home
**Price reduced as of 5/27** Welcome to Your Dream Home! Don't miss the opportunity to own this stunning newly constructed home, ready for you to move in without the hassle of a lengthy 14-month build process! Nestled in an upscale subdivision, this property is surrounded by other luxurious homes, that will help support your investment. Set on a generous 1-acre lot, you'll enjoy serene views overlooking a nursery, ensuring peace and privacy with no immediate backyard neighbors. Picture yourself unwinding on the covered deck, soaking in the beautiful evening vistas. The backyard presents a unique opportunity with its blank canvas landscaping, allowing you to design your perfect outdoor oasis. Whether you envision a Pickleball court, a sparkling pool, or a detached workshop, the possibilities are endless! Step inside to find a spacious great room featuring tall ceilings, and plenty of picture windows to allow plenty of light. beautiful a cozy fireplace, and custom built-in cabinetry-a perfect gathering space for family and friends. The expansive kitchen island provides ample room for entertaining, making it the heart of the home. Venture down to the fully finished basement, designed with a dedicated room ideal for a future theater, alongside a vast family room filled with natural light. Plus, with direct garage access, convenience is at your fingertips. The oversized garage, measuring an impressive 60 feet deep and equipped with a 14-foot garage door, is perfect for housing all your toys and vehicles. Thoughtfully designed, this home features a large laundry room conveniently located off the mudroom, abundant storage options, and elevated ceilings that create an airy, open atmosphere. This is not just a home; it's a lifestyle waiting for you to embrace. Schedule your private tour today and make this dream home yours!
Home Details
Home Type
- Single Family
Est. Annual Taxes
- $2,510
Year Built
- Built in 2024
Lot Details
- 1.17 Acre Lot
- Property is zoned Single-Family
Parking
- 4 Car Attached Garage
Home Design
- Rambler Architecture
- Brick Exterior Construction
- Clapboard
- Stucco
Interior Spaces
- 5,288 Sq Ft Home
- 2-Story Property
- Vaulted Ceiling
- 1 Fireplace
- Sliding Doors
- Den
- Mountain Views
Kitchen
- Built-In Double Oven
- Range with Range Hood
- Granite Countertops
- Disposal
Flooring
- Carpet
- Tile
Bedrooms and Bathrooms
- 7 Bedrooms | 3 Main Level Bedrooms
- Walk-In Closet
- Bathtub With Separate Shower Stall
Laundry
- Dryer
- Washer
Basement
- Walk-Out Basement
- Basement Fills Entire Space Under The House
- Natural lighting in basement
Eco-Friendly Details
- Reclaimed Water Irrigation System
Utilities
- Forced Air Heating and Cooling System
- Natural Gas Connected
- Private Sewer
Community Details
- No Home Owners Association
Listing and Financial Details
- Assessor Parcel Number 15-772-0023
Map
Home Values in the Area
Average Home Value in this Area
Tax History
| Year | Tax Paid | Tax Assessment Tax Assessment Total Assessment is a certain percentage of the fair market value that is determined by local assessors to be the total taxable value of land and additions on the property. | Land | Improvement |
|---|---|---|---|---|
| 2024 | $2,510 | $246,802 | $246,802 | $0 |
| 2023 | $2,534 | $246,802 | $246,802 | $0 |
| 2022 | $0 | $0 | $0 | $0 |
Property History
| Date | Event | Price | Change | Sq Ft Price |
|---|---|---|---|---|
| 05/27/2025 05/27/25 | Price Changed | $1,100,000 | -4.3% | $208 / Sq Ft |
| 04/18/2025 04/18/25 | For Sale | $1,150,000 | -- | $217 / Sq Ft |
Purchase History
| Date | Type | Sale Price | Title Company |
|---|---|---|---|
| Special Warranty Deed | -- | Lincoln Title | |
| Warranty Deed | -- | Tgi Title Guarantee |
Mortgage History
| Date | Status | Loan Amount | Loan Type |
|---|---|---|---|
| Open | $762,000 | New Conventional | |
| Closed | $736,300 | Construction | |
| Previous Owner | $215,000 | Balloon |
Similar Homes in the area
Source: UtahRealEstate.com
MLS Number: 2078746
APN: 15-772-0023
- 1781 S 1900 W
- 2536 S Andover St
- 2526 S Andover St
- 2726 S 2250 St W Unit 218
- 2126 W Fernside St
- 2534 S 2200 W
- 3417 2730 S
- 2142 W 3100 S
- 2452 S Andover St Unit 334
- 2451 Gilmour St
- 2466 S 2200 W
- 2118 W Foxwood St
- 3045 S 2275 St W
- 2309 W 2475 S
- 3168 W 3125 S Unit 20
- 3162 W 3125 S Unit 19
- 3154 W 3125 S Unit 18
- 3153 W 3125 S Unit 17
- 3159 W 3125 S Unit 16
- 3165 W 3125 S Unit 15
- 2434 S Andover St
- 2420 S Andover St
- 2112 W 3300 S
- 1110 W Shady Brook Ln
- 1630 W 2000 S
- 2160 S 1200 W
- 1575 W Riverwalk Dr
- 1960 Jaydin Way
- 1960 W Jaydin Way
- 2270 S 1100 W
- 2405 Hinckley Dr
- 4499 S 1930 W
- 4499 S 1900 W
- 4250 S 1000 W
- 4580 3725 S
- 3330 W 4000 S
- 4389 S Locomotive Dr
- 2860 Wall Ave
- 264 W Mazey Ln
- 1801 W 4650 S
