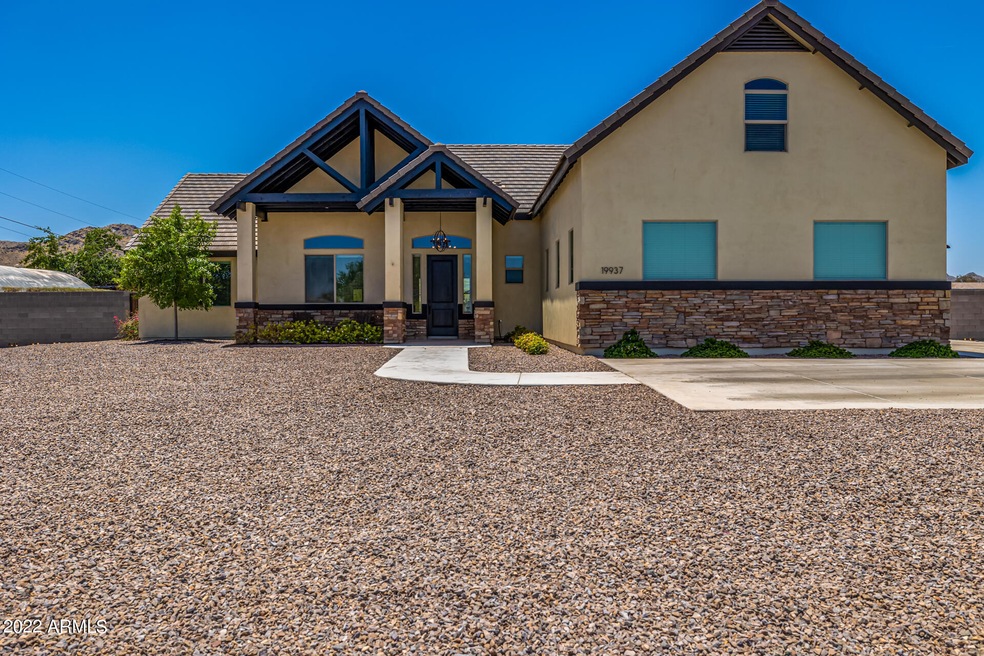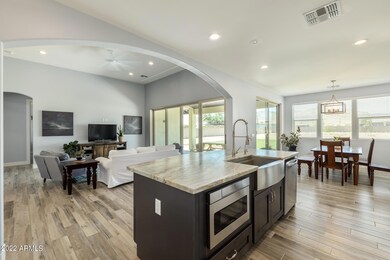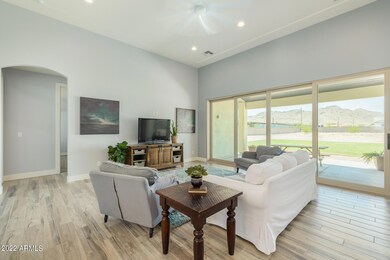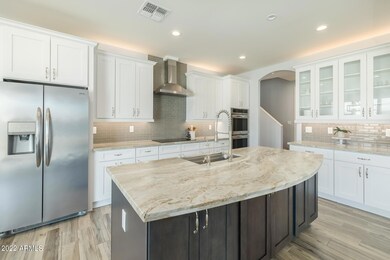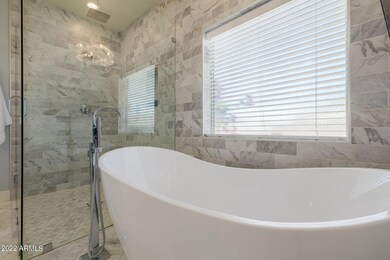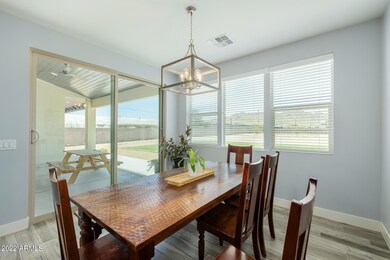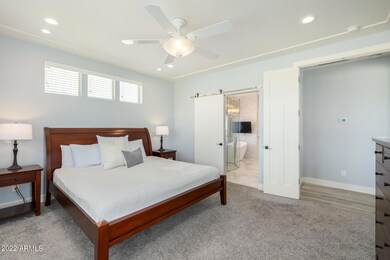
19937 E Happy Rd Queen Creek, AZ 85142
Highlights
- Horses Allowed On Property
- 1.2 Acre Lot
- Vaulted Ceiling
- Queen Creek Elementary School Rated A-
- Mountain View
- Main Floor Primary Bedroom
About This Home
As of August 2022Gorgeous CUSTOM built home on 1.2 acres (NO HOA!) with stunning mountain views in a quiet community! Perfectly designed split floorplan. 5th bedroom can be a bedroom/game room/large office. This home has an amazing kitchen which features 42'' cabinets, a huge granite island, soft close drawers, under cabinet lighting, a farmhouse sink, walk-pantry & more! RO water purification system. Modern color scheme throughout the house. Great room has 16' sliding glass wall. Fun kids' nook! Additional hidden room in laundry! Spacious 3-car garage + 7 addit'l parking spaces! Front & rear covered patios. Master bathroom features soaking tub, separate shower, & tv. Hidden room within master, too! Potential horse property. North/South facing home.
Last Agent to Sell the Property
West USA Realty License #SA695327000 Listed on: 05/12/2022

Home Details
Home Type
- Single Family
Est. Annual Taxes
- $3,465
Year Built
- Built in 2018
Lot Details
- 1.2 Acre Lot
- Desert faces the front and back of the property
- Block Wall Fence
- Sprinklers on Timer
- Grass Covered Lot
Parking
- 3 Car Direct Access Garage
- 7 Open Parking Spaces
- Side or Rear Entrance to Parking
- Garage Door Opener
Home Design
- Wood Frame Construction
- Spray Foam Insulation
- Tile Roof
- Stucco
Interior Spaces
- 2,905 Sq Ft Home
- 2-Story Property
- Vaulted Ceiling
- Ceiling Fan
- Double Pane Windows
- ENERGY STAR Qualified Windows with Low Emissivity
- Vinyl Clad Windows
- Mountain Views
Kitchen
- Eat-In Kitchen
- Breakfast Bar
- Built-In Microwave
- Kitchen Island
- Granite Countertops
Flooring
- Carpet
- Tile
Bedrooms and Bathrooms
- 4 Bedrooms
- Primary Bedroom on Main
- Primary Bathroom is a Full Bathroom
- 3.5 Bathrooms
- Dual Vanity Sinks in Primary Bathroom
- Bathtub With Separate Shower Stall
Accessible Home Design
- Roll-in Shower
- Accessible Hallway
- Doors with lever handles
Schools
- Queen Creek Elementary School
- Newell Barney Middle School
- Queen Creek High School
Utilities
- Refrigerated Cooling System
- Heating Available
- Water Softener
- Septic Tank
- High Speed Internet
- Cable TV Available
Additional Features
- ENERGY STAR Qualified Equipment for Heating
- Covered patio or porch
- Horses Allowed On Property
Community Details
- No Home Owners Association
- Association fees include no fees
- Built by custom
Listing and Financial Details
- Assessor Parcel Number 304-90-067-D
Ownership History
Purchase Details
Home Financials for this Owner
Home Financials are based on the most recent Mortgage that was taken out on this home.Purchase Details
Home Financials for this Owner
Home Financials are based on the most recent Mortgage that was taken out on this home.Purchase Details
Home Financials for this Owner
Home Financials are based on the most recent Mortgage that was taken out on this home.Purchase Details
Purchase Details
Purchase Details
Similar Homes in the area
Home Values in the Area
Average Home Value in this Area
Purchase History
| Date | Type | Sale Price | Title Company |
|---|---|---|---|
| Warranty Deed | $899,000 | Fidelity National Title | |
| Warranty Deed | $564,000 | Chicago Title Agency Inc | |
| Special Warranty Deed | $344,500 | North American Title Company | |
| Legal Action Court Order | -- | None Available | |
| Interfamily Deed Transfer | -- | None Available | |
| Interfamily Deed Transfer | -- | None Available | |
| Interfamily Deed Transfer | -- | None Available |
Mortgage History
| Date | Status | Loan Amount | Loan Type |
|---|---|---|---|
| Open | $647,200 | New Conventional | |
| Previous Owner | $443,250 | New Conventional | |
| Previous Owner | $451,200 | New Conventional | |
| Previous Owner | $256,778 | Commercial | |
| Previous Owner | $238,750 | Unknown |
Property History
| Date | Event | Price | Change | Sq Ft Price |
|---|---|---|---|---|
| 08/10/2022 08/10/22 | Sold | $899,000 | 0.0% | $309 / Sq Ft |
| 06/15/2022 06/15/22 | Price Changed | $899,000 | -6.8% | $309 / Sq Ft |
| 05/12/2022 05/12/22 | For Sale | $965,000 | +71.1% | $332 / Sq Ft |
| 05/31/2019 05/31/19 | Sold | $564,000 | -2.8% | $188 / Sq Ft |
| 05/21/2019 05/21/19 | For Sale | $579,999 | 0.0% | $193 / Sq Ft |
| 05/21/2019 05/21/19 | Price Changed | $579,999 | 0.0% | $193 / Sq Ft |
| 04/26/2019 04/26/19 | For Sale | $579,999 | 0.0% | $193 / Sq Ft |
| 04/26/2019 04/26/19 | Price Changed | $579,999 | 0.0% | $193 / Sq Ft |
| 04/25/2019 04/25/19 | Pending | -- | -- | -- |
| 04/20/2019 04/20/19 | Price Changed | $579,999 | +1.8% | $193 / Sq Ft |
| 04/06/2019 04/06/19 | Price Changed | $569,999 | +0.2% | $190 / Sq Ft |
| 04/02/2019 04/02/19 | Price Changed | $569,000 | -5.0% | $190 / Sq Ft |
| 12/29/2018 12/29/18 | For Sale | $599,000 | -- | $200 / Sq Ft |
Tax History Compared to Growth
Tax History
| Year | Tax Paid | Tax Assessment Tax Assessment Total Assessment is a certain percentage of the fair market value that is determined by local assessors to be the total taxable value of land and additions on the property. | Land | Improvement |
|---|---|---|---|---|
| 2025 | $3,585 | $37,252 | -- | -- |
| 2024 | $3,615 | $35,478 | -- | -- |
| 2023 | $3,615 | $66,830 | $13,360 | $53,470 |
| 2022 | $3,383 | $50,430 | $10,080 | $40,350 |
| 2021 | $3,465 | $46,350 | $9,270 | $37,080 |
| 2020 | $3,430 | $41,110 | $8,220 | $32,890 |
| 2019 | $761 | $11,370 | $11,370 | $0 |
| 2018 | $763 | $9,780 | $9,780 | $0 |
| 2017 | $727 | $10,740 | $10,740 | $0 |
| 2016 | $705 | $11,100 | $11,100 | $0 |
| 2015 | $640 | $8,464 | $8,464 | $0 |
Agents Affiliated with this Home
-
D
Seller's Agent in 2022
Dennis Carter
West USA Realty
(602) 942-4200
1 in this area
12 Total Sales
-

Buyer's Agent in 2022
Heather Openshaw
Keller Williams Integrity First
(520) 975-9187
27 in this area
559 Total Sales
-
J
Seller's Agent in 2019
Jenny Dunaway
Superlative Realty
(480) 757-3333
3 in this area
18 Total Sales
Map
Source: Arizona Regional Multiple Listing Service (ARMLS)
MLS Number: 6398646
APN: 304-90-067D
- 21302 E Stacey Rd Unit 113
- 25916 S 198th St
- 25907 S 198th St
- 20247 E Happy Rd
- 26119 S 196th St
- 26110 S 196th St
- 19912 E Karsten Dr
- 26719 S 195th St
- 8485 W Dove Roost Rd
- 19428 E Hunt Hwy
- 35431 N Wagon Wheel Rd Unit A
- 20941 E Via Del Sol
- 21018 E Calle Luna Ct
- 21042 E Camina Buena Vista
- 20486 E Via Del Jardin
- 9998 W Prospector Dr
- 20000 E Riggs Rd
- 1 E Happy Rd
- 19901 E Country Meadows Dr
- 7106 W Hombre Rd
