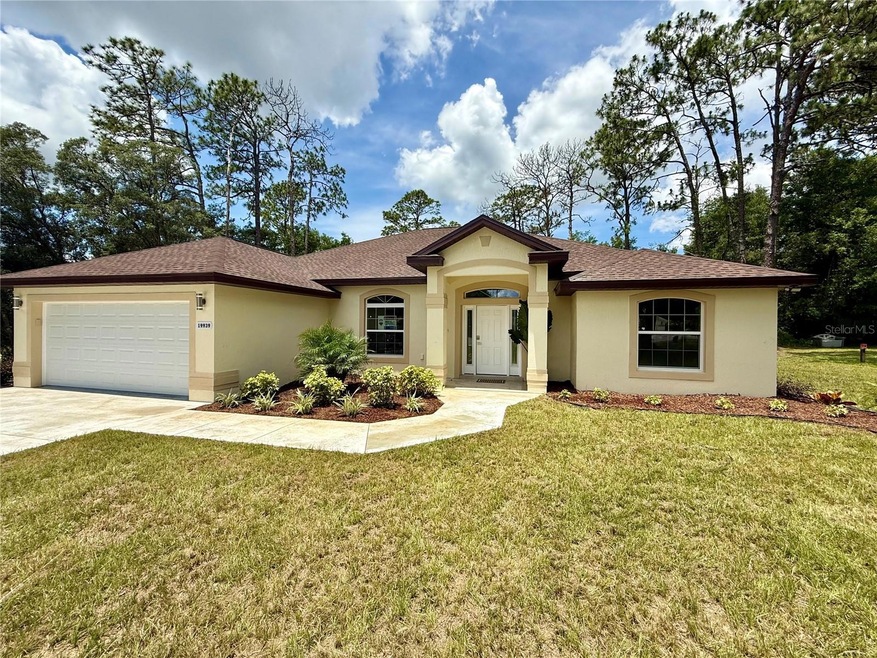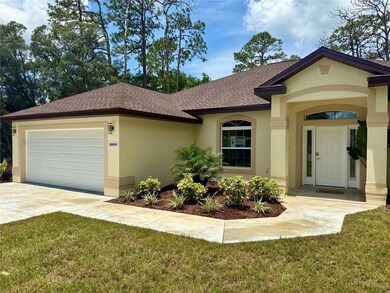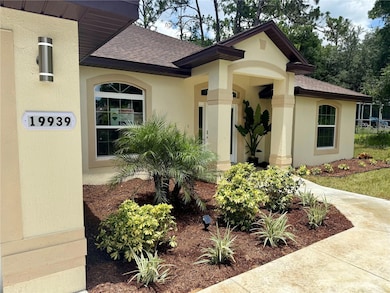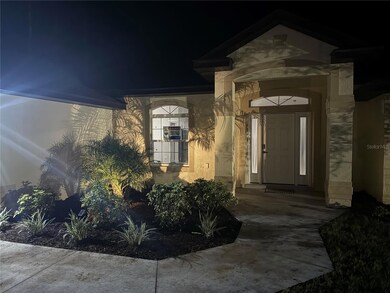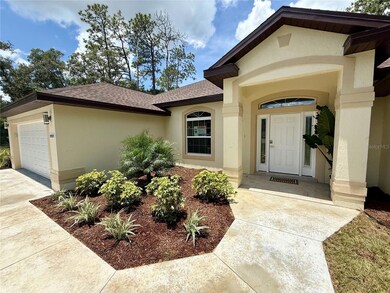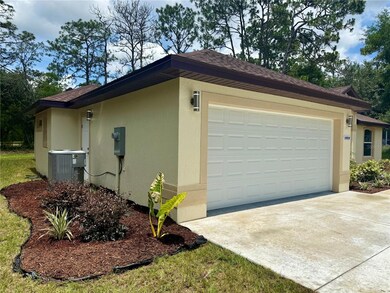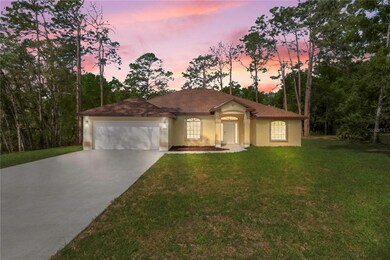19939 SW 96th Place Dunnellon, FL 34432
Estimated payment $2,765/month
Highlights
- Fitness Center
- New Construction
- Open Floorplan
- Oak Trees
- View of Trees or Woods
- Clubhouse
About This Home
This new construction, 4-bedroom, 3- bath home is in Rainbow Springs Estates, an area of beautiful homes, and in a cul-de-sac. This homebuilder has spared no expense and this home is gorgeous. The upgrades are too extensive to mention but a few of them include ceramic tile throughout, quartz counters and backsplash, stainless steel fixtures and lighting and ceiling fans too. There are blinds being installed on all windows. There is a huge, covered patio out back with a ceramic tile floor. This home sits on an oversized pie-shaped lot which is over a half-acre. This home has been professionally landscaped and features landscape lighting and a flag pole.
This home comes with a builder warranty. If you are looking for a luxurious home where attention to detail is evident, you must look at this home. Located in a nice neighborhood, close to Route 41 and shopping, and minutes from Rainbow Springs State Park!
Listing Agent
RE/MAX FOXFIRE - HWY 40 Brokerage Phone: 352-732-3344 License #3009483 Listed on: 04/09/2025

Co-Listing Agent
RE/MAX FOXFIRE - HWY 40 Brokerage Phone: 352-732-3344 License #3106293
Home Details
Home Type
- Single Family
Est. Annual Taxes
- $392
Year Built
- Built in 2025 | New Construction
Lot Details
- 0.52 Acre Lot
- Lot Dimensions are 114x200
- Cul-De-Sac
- East Facing Home
- Level Lot
- Cleared Lot
- Oak Trees
- Property is zoned R1
HOA Fees
- $21 Monthly HOA Fees
Parking
- 2 Car Attached Garage
Home Design
- Contemporary Architecture
- Slab Foundation
- Shingle Roof
- Concrete Siding
- Block Exterior
- Stucco
Interior Spaces
- 2,011 Sq Ft Home
- Open Floorplan
- Vaulted Ceiling
- Ceiling Fan
- Thermal Windows
- ENERGY STAR Qualified Windows
- Insulated Windows
- Sliding Doors
- Family Room Off Kitchen
- Combination Dining and Living Room
- Ceramic Tile Flooring
- Views of Woods
Kitchen
- Eat-In Kitchen
- Range
- Microwave
- Dishwasher
- Stone Countertops
- Disposal
Bedrooms and Bathrooms
- 4 Bedrooms
- Primary Bedroom on Main
- Split Bedroom Floorplan
- Walk-In Closet
- 3 Full Bathrooms
Laundry
- Laundry Room
- Washer and Electric Dryer Hookup
Outdoor Features
- Covered Patio or Porch
Utilities
- Central Air
- Heat Pump System
- Thermostat
- Electric Water Heater
- Cable TV Available
Listing and Financial Details
- Visit Down Payment Resource Website
- Legal Lot and Block 096 / 167
- Assessor Parcel Number 3297-167-196
Community Details
Overview
- Association fees include common area taxes, pool, ground maintenance, recreational facilities
- Rainbow Springs Association, Phone Number (352) 439-1621
- Rainbow Springs Subdivision
- Association Owns Recreation Facilities
- The community has rules related to deed restrictions, allowable golf cart usage in the community, vehicle restrictions
Amenities
- Restaurant
- Clubhouse
Recreation
- Tennis Courts
- Community Basketball Court
- Pickleball Courts
- Recreation Facilities
- Shuffleboard Court
- Community Playground
- Fitness Center
- Community Pool
- Trails
Map
Home Values in the Area
Average Home Value in this Area
Property History
| Date | Event | Price | List to Sale | Price per Sq Ft |
|---|---|---|---|---|
| 10/06/2025 10/06/25 | Price Changed | $514,900 | -1.0% | $256 / Sq Ft |
| 04/09/2025 04/09/25 | For Sale | $519,900 | -- | $259 / Sq Ft |
Source: Stellar MLS
MLS Number: OM698989
- 19941 SW 96th Ln
- TBD SW 93rd Ln
- 9610 SW 198th Cir
- 19800 SW 95th St
- Lot 33 SW 97 Place
- 19862 SW 93rd Lane Rd
- undetermined SW 200th Ct
- 9579 SW 195th Cir
- 19715 SW 93rd Lane Rd
- 20240 SW 95th St
- 9738 SW 195th Cir
- 19649 SW 93rd Ln
- 9812 SW 196th Cir
- 0 SW 97th Place Unit MFRTB8399604
- 9809 SW 195th Cir
- 9295 SW 203rd Ave
- Lot 57 SW 203rd Ave
- 20510 SW 93rd Ln
- TBD SW 95th Place
- 9221 SW 193rd Cir
- 9231 SW 197th Cir
- 19626 SW 93rd Place
- 9041 SW 196th Ct
- 8695 SW 197th Court Rd
- 8935 SW 191st Cir
- 9084 SW 192nd Court Rd
- 8519 SW 197th Court Rd
- 8465 SW 202nd Terrace
- 19660 SW 83rd Place Rd Unit 13
- 8273 SW 196th Court Rd
- 7488 SW 204th Ave
- 11636 Osceola Rd
- 11987 Maple St Unit 1
- 19173 Saint Benedict Dr
- 6944 SW 179th Court Rd
- 6889 SW 179th Court Rd
- 17835 SW 68th Place
- 6752 SW 179th Avenue Rd
- 5562 SW 206th Ave
- 5366 SW 197th Terrace
