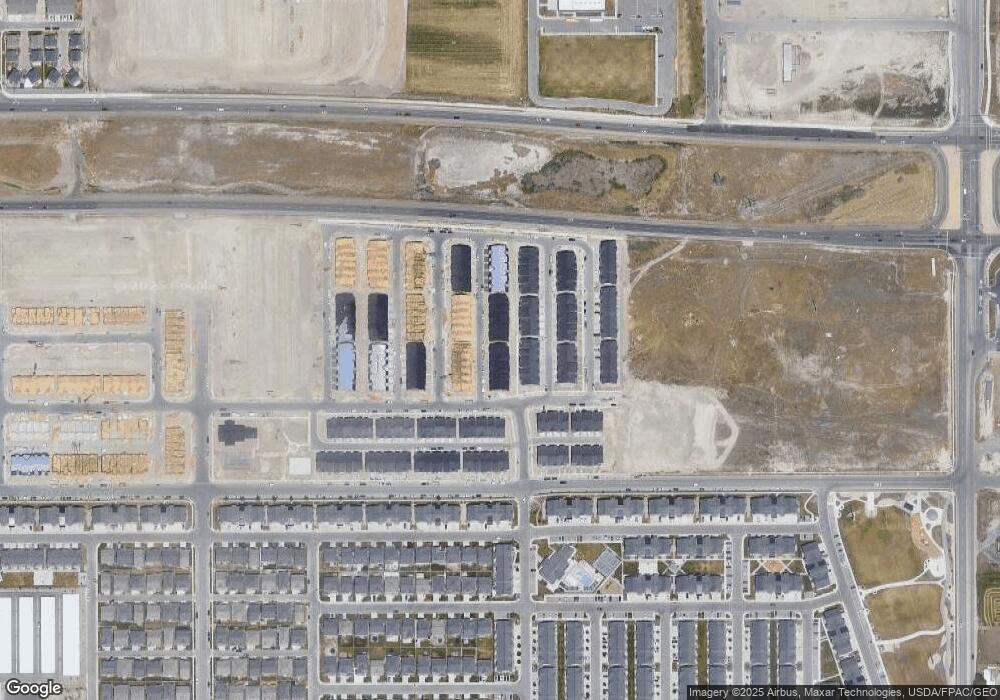Estimated Value: $451,000 - $479,713
3
Beds
3
Baths
2,310
Sq Ft
$202/Sq Ft
Est. Value
About This Home
This home is located at 1994 N 3900 W Unit 217, Lehi, UT 84043 and is currently estimated at $466,428, approximately $201 per square foot. 1994 N 3900 W Unit 217 is a home located in Utah County with nearby schools including North Point Elementary School, Willowcreek Middle School, and Lehi High School.
Ownership History
Date
Name
Owned For
Owner Type
Purchase Details
Closed on
Mar 3, 2023
Sold by
Edge Homes Utah Llc
Bought by
Arredondo Giovanny and Castillo Ivangela Villalona
Current Estimated Value
Home Financials for this Owner
Home Financials are based on the most recent Mortgage that was taken out on this home.
Original Mortgage
$444,205
Outstanding Balance
$430,310
Interest Rate
6.15%
Mortgage Type
FHA
Estimated Equity
$36,118
Create a Home Valuation Report for This Property
The Home Valuation Report is an in-depth analysis detailing your home's value as well as a comparison with similar homes in the area
Home Values in the Area
Average Home Value in this Area
Purchase History
| Date | Buyer | Sale Price | Title Company |
|---|---|---|---|
| Arredondo Giovanny | -- | Trident Title |
Source: Public Records
Mortgage History
| Date | Status | Borrower | Loan Amount |
|---|---|---|---|
| Open | Arredondo Giovanny | $444,205 |
Source: Public Records
Tax History Compared to Growth
Tax History
| Year | Tax Paid | Tax Assessment Tax Assessment Total Assessment is a certain percentage of the fair market value that is determined by local assessors to be the total taxable value of land and additions on the property. | Land | Improvement |
|---|---|---|---|---|
| 2025 | $2,087 | $234,795 | $62,800 | $364,100 |
| 2024 | $2,087 | $244,585 | $0 | $0 |
| 2023 | $1,856 | $236,170 | $0 | $0 |
| 2022 | $730 | $90,000 | $90,000 | $0 |
| 2021 | $0 | $90,000 | $90,000 | $0 |
Source: Public Records
Map
Nearby Homes
- 1987 N 3830 W
- 2027 N 3860 W
- 3852 W 1850 N Unit 204
- 2780 N 3930 W
- 2788 N 3930 W
- 3985 W 1960 N
- 2791 N 3930 W
- 2783 N 3930 W
- Type C Outer Townhome Plan at Gardner Point - Townhomes
- Jordan Plan at Gardner Point
- Kate Plan at Gardner Point
- Condo B Front Third Level Plan at Gardner Point - Condos
- Type C Inner Townhome Plan at Gardner Point - Townhomes
- Kate B Plan at Gardner Point
- Natalie Plan at Gardner Point
- Condo A Third Level Plan at Gardner Point - Condos
- Condo B Front Second Level Plan at Gardner Point - Condos
- Caleb Plan at Gardner Point
- Tessa Plan at Gardner Point
- Emily B Plan at Gardner Point
- 1988 N 3900 W Unit 216
- 2006 N 3900 W Unit 218
- 1982 N 3900 W
- 1982 N 3900 W Unit 215
- 2012 N 3900 W
- 2012 N 3900 W Unit 219
- 1976 N 3900 W Unit 214
- 2018 N 3900 W Unit 220
- 1991 N 3860 W
- 1991 N 3860 W Unit 145
- 1997 N 3860 W Unit 144
- 1970 N 3900 W Unit 213
- 1985 N 3860 W Unit 146
- 2024 N 3900 W Unit 221
- 2009 N 3860 W Unit 143
- 1979 N 3860 W Unit 147
- 1964 N 3900 W Unit 212
- 2015 N 3860 W Unit 142
- 1973 N 3860 W Unit 148
- 1986 N 3930 W Unit 243
