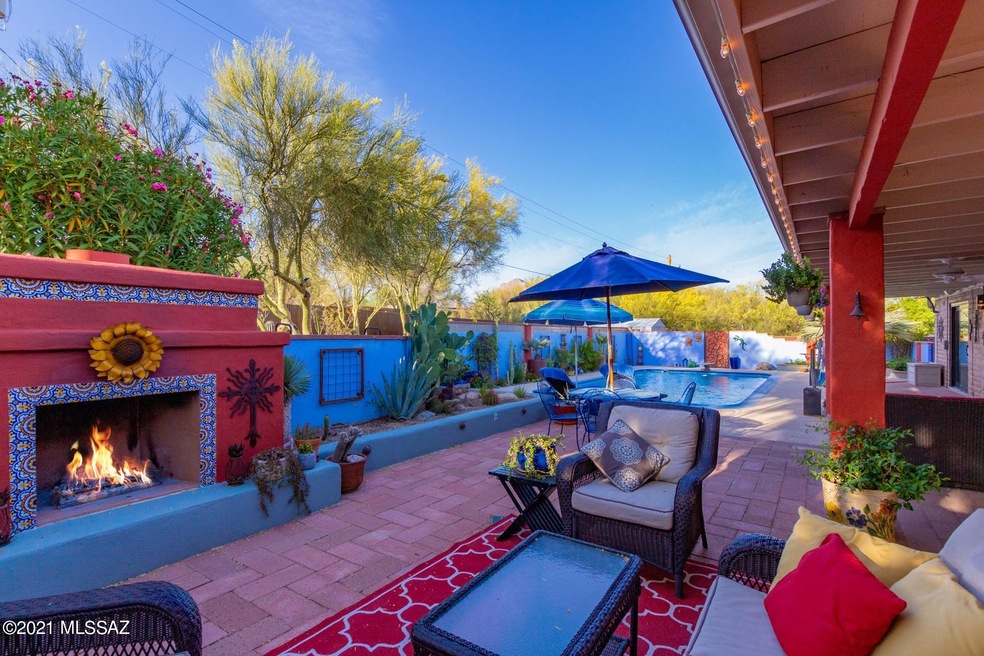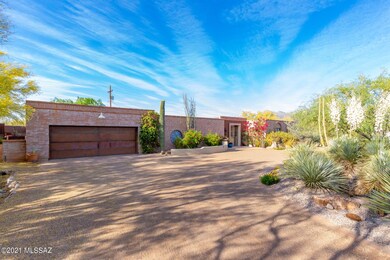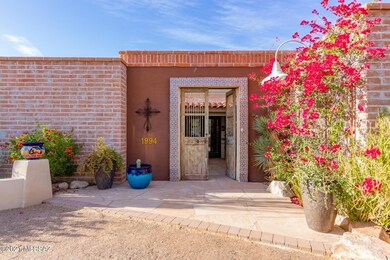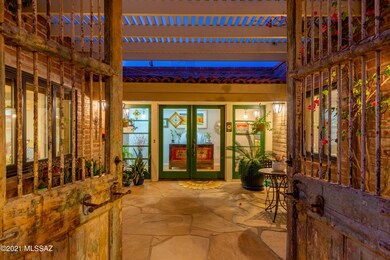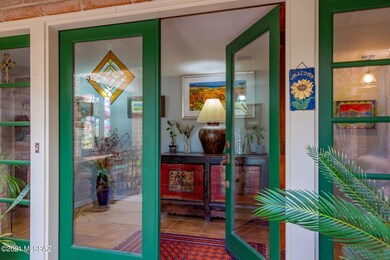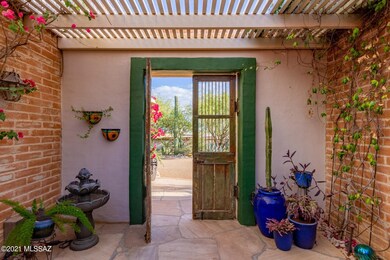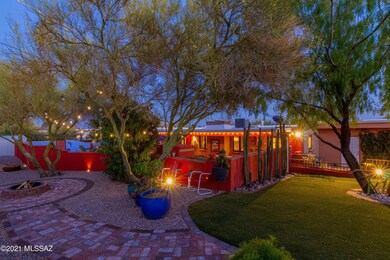
1994 W Khaibar Place Tucson, AZ 85704
Highlights
- Private Pool
- Multiple Garages
- Mountain View
- Cross Middle School Rated A-
- 0.73 Acre Lot
- Dining Room with Fireplace
About This Home
As of June 2021Once featured in Tucson Home and Garden Magazine this Spanish Colonial home is exceptional inside and out; situated on a sprawling .73 acre lot. If you appreciate character and charm you are in for a treat! Circular drive, charming wood doors lead to a spacious courtyard entry and fabulous French doors. This unique floorplan offers plenty of space and is ideal for easy living.Open remodeled kitchen with Quartz counters, large walk-in pantry and access to the outdoor spaces. Warm wood beamed ceilings in the dining room leading to a gorgeous living room full of character and a cozy fireplace. Exquisite recently remodeled master suite and master bathroom with special attention to details will sure to please. Additional interior features include
Last Agent to Sell the Property
Realty Executives Arizona Territory Listed on: 05/08/2021

Last Buyer's Agent
Tony Ray Baker
Long Realty Company

Home Details
Home Type
- Single Family
Est. Annual Taxes
- $4,487
Year Built
- Built in 1968
Lot Details
- 0.73 Acre Lot
- Lot Dimensions are 200' x 165' x 240' x 169.78
- South Facing Home
- Dog Run
- Block Wall Fence
- Desert Landscape
- Artificial Turf
- Shrub
- Landscaped with Trees
- Back Yard
- Property is zoned Pima County - CR1
Home Design
- Spanish Architecture
- Built-Up Roof
- Adobe
Interior Spaces
- 2,936 Sq Ft Home
- Property has 1 Level
- Beamed Ceilings
- Ceiling Fan
- Skylights
- Wood Burning Fireplace
- Double Pane Windows
- Entrance Foyer
- Family Room with Fireplace
- Family Room Off Kitchen
- Living Room
- Dining Room with Fireplace
- 3 Fireplaces
- Den
- Bonus Room
- Workshop
- Storage
- Laundry Room
- Mountain Views
- Fire and Smoke Detector
Kitchen
- Breakfast Bar
- Walk-In Pantry
- Gas Range
- Dishwasher
- Stainless Steel Appliances
- Synthetic Countertops
- Disposal
Flooring
- Concrete
- Ceramic Tile
Bedrooms and Bathrooms
- 3 Bedrooms
- Walk-In Closet
- Dual Vanity Sinks in Primary Bathroom
- Shower Only
- Shower Only in Secondary Bathroom
Parking
- 2.5 Car Garage
- Multiple Garages
- Gravel Driveway
Outdoor Features
- Private Pool
- Courtyard
- Covered Patio or Porch
- Fireplace in Patio
- Water Fountains
- Built-In Barbecue
Schools
- Donaldson Elementary School
- Cross Middle School
- Canyon Del Oro High School
Utilities
- Forced Air Heating and Cooling System
- Heating System Uses Natural Gas
- Natural Gas Water Heater
- High Speed Internet
- Cable TV Available
Additional Features
- No Interior Steps
- North or South Exposure
Community Details
- Oracle Heights Estates Subdivision
- The community has rules related to deed restrictions
Ownership History
Purchase Details
Home Financials for this Owner
Home Financials are based on the most recent Mortgage that was taken out on this home.Purchase Details
Home Financials for this Owner
Home Financials are based on the most recent Mortgage that was taken out on this home.Purchase Details
Home Financials for this Owner
Home Financials are based on the most recent Mortgage that was taken out on this home.Purchase Details
Home Financials for this Owner
Home Financials are based on the most recent Mortgage that was taken out on this home.Purchase Details
Purchase Details
Purchase Details
Home Financials for this Owner
Home Financials are based on the most recent Mortgage that was taken out on this home.Purchase Details
Home Financials for this Owner
Home Financials are based on the most recent Mortgage that was taken out on this home.Purchase Details
Home Financials for this Owner
Home Financials are based on the most recent Mortgage that was taken out on this home.Similar Homes in the area
Home Values in the Area
Average Home Value in this Area
Purchase History
| Date | Type | Sale Price | Title Company |
|---|---|---|---|
| Warranty Deed | -- | Title Security Agency | |
| Warranty Deed | $489,900 | Signature Title Agency Of Ar | |
| Interfamily Deed Transfer | -- | Catalina Title Agency | |
| Warranty Deed | $340,000 | Catalina Title Agency | |
| Warranty Deed | $340,000 | Catalina Title Agency | |
| Interfamily Deed Transfer | -- | None Available | |
| Interfamily Deed Transfer | -- | None Available | |
| Interfamily Deed Transfer | -- | None Available | |
| Warranty Deed | $385,000 | Tfnti | |
| Warranty Deed | $385,000 | Tfnti | |
| Warranty Deed | $345,500 | -- |
Mortgage History
| Date | Status | Loan Amount | Loan Type |
|---|---|---|---|
| Open | $395,000 | New Conventional | |
| Previous Owner | $310,500 | No Value Available | |
| Previous Owner | $314,000 | New Conventional | |
| Previous Owner | $124,500 | Credit Line Revolving | |
| Previous Owner | $316,000 | New Conventional | |
| Previous Owner | $272,000 | New Conventional | |
| Previous Owner | $320,512 | FHA | |
| Previous Owner | $111,000 | Unknown | |
| Previous Owner | $308,000 | New Conventional | |
| Previous Owner | $276,400 | New Conventional | |
| Closed | $69,100 | No Value Available |
Property History
| Date | Event | Price | Change | Sq Ft Price |
|---|---|---|---|---|
| 06/22/2021 06/22/21 | Sold | $635,000 | 0.0% | $216 / Sq Ft |
| 05/23/2021 05/23/21 | Pending | -- | -- | -- |
| 05/08/2021 05/08/21 | For Sale | $635,000 | +29.6% | $216 / Sq Ft |
| 11/29/2018 11/29/18 | Sold | $489,900 | 0.0% | $181 / Sq Ft |
| 10/30/2018 10/30/18 | Pending | -- | -- | -- |
| 10/27/2018 10/27/18 | For Sale | $489,900 | +44.1% | $181 / Sq Ft |
| 11/21/2012 11/21/12 | Sold | $340,000 | 0.0% | $145 / Sq Ft |
| 10/22/2012 10/22/12 | Pending | -- | -- | -- |
| 09/17/2012 09/17/12 | For Sale | $340,000 | -- | $145 / Sq Ft |
Tax History Compared to Growth
Tax History
| Year | Tax Paid | Tax Assessment Tax Assessment Total Assessment is a certain percentage of the fair market value that is determined by local assessors to be the total taxable value of land and additions on the property. | Land | Improvement |
|---|---|---|---|---|
| 2025 | $5,079 | $40,795 | -- | -- |
| 2024 | $5,079 | $38,852 | -- | -- |
| 2023 | $4,656 | $37,002 | $0 | $0 |
| 2022 | $4,656 | $35,240 | $0 | $0 |
| 2021 | $4,567 | $31,964 | $0 | $0 |
| 2020 | $4,487 | $31,964 | $0 | $0 |
| 2019 | $4,350 | $32,189 | $0 | $0 |
| 2018 | $4,175 | $27,611 | $0 | $0 |
| 2017 | $4,110 | $27,611 | $0 | $0 |
| 2016 | $3,812 | $26,297 | $0 | $0 |
| 2015 | $3,688 | $25,044 | $0 | $0 |
Agents Affiliated with this Home
-
Denise Newton

Seller's Agent in 2021
Denise Newton
Realty Executives Arizona Territory
(520) 977-5577
16 in this area
258 Total Sales
-
T
Buyer's Agent in 2021
Tony Ray Baker
Long Realty Company
-
Brad Sensenbach

Seller's Agent in 2018
Brad Sensenbach
Tierra Antigua Realty
(520) 907-2055
9 in this area
126 Total Sales
-
Kimberlyn Drew

Seller's Agent in 2012
Kimberlyn Drew
Long Realty
(520) 237-1408
5 in this area
48 Total Sales
Map
Source: MLS of Southern Arizona
MLS Number: 22111957
APN: 102-09-1070
- TBD N La Cholla Blvd
- 7300 N Paseo Ronceval
- 1969 W Placita Colima
- 6821 N Cassim Place
- 7240 N San Anna Dr
- 2301 W Montrose Place
- 7251 N Las Quintas Dr
- 1450 W Cerrada Colima
- 7621 N Placita de Los Amigos
- 2521 W Rapallo Way
- 2365 W Via di Silvio
- 2601 W Old Glory Dr
- 2415 W Rousseau St
- 2381 W Via di Silvio
- 2643 W Cezanne Cir
- 7722 N Avenida de Carlotta
- 2372 W Via di Silvio
- 2621 W Rapallo Way
- 2376 W Via di Silvio
- 1241 W Cananea Cir
