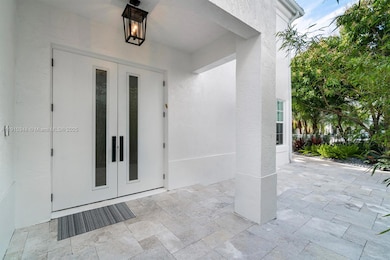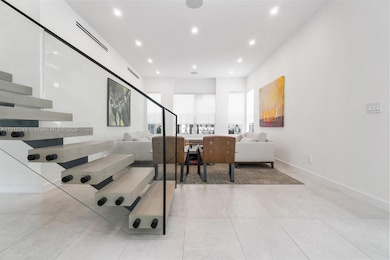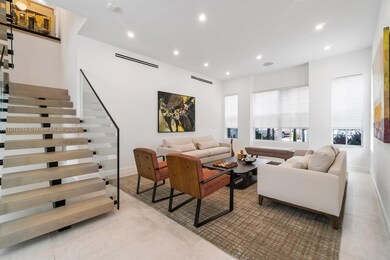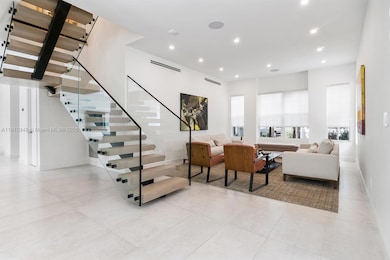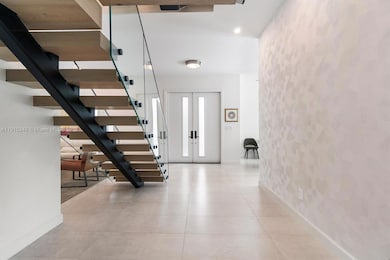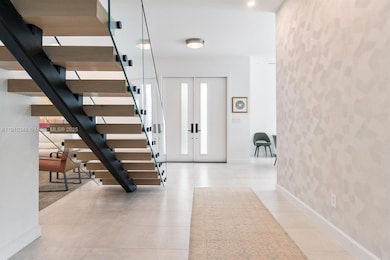19941 NE 36th Place Aventura, FL 33180
Estimated payment $22,658/month
Total Views
166
5
Beds
5.5
Baths
3,511
Sq Ft
$1,097
Price per Sq Ft
Highlights
- Heated In Ground Pool
- Wood Flooring
- Loft
- Aventura Waterways K-8 Center Rated A-
- Main Floor Bedroom
- Pool View
About This Home
This stunning Single Family home in Aventura, FL was built in 1994 and fully remodeled in 2019, offers 5 bedrooms, 5 bathrooms, and 1 half bathroom. With a spacious finished area of 3,805 sq.ft. spread across 2 stories, this property provides ample living space. Situated on a lot size of 5,267 sq.ft., with resort style pool, this home is perfect for families looking for a comfortable and modern living space. Close to schools, shopping, dining, beaches, and a paved exercise trail that borders a golf course, this property is a must-see for those looking for a beautiful home in Aventura.
Home Details
Home Type
- Single Family
Est. Annual Taxes
- $14,474
Year Built
- Built in 1994
Lot Details
- 5,267 Sq Ft Lot
- West Facing Home
- Fenced
- Property is zoned 0600
HOA Fees
- $1,200 Monthly HOA Fees
Home Design
- Patio Lot
- Substantially Remodeled
- Concrete Block With Brick
- Tile Roof
Interior Spaces
- 3,511 Sq Ft Home
- Built-In Features
- French Doors
- Open Floorplan
- Loft
- Pool Views
Kitchen
- Breakfast Area or Nook
- Built-In Oven
- Ice Maker
- Dishwasher
- Cooking Island
Flooring
- Wood
- Tile
Bedrooms and Bathrooms
- 5 Bedrooms
- Main Floor Bedroom
- Primary Bedroom Upstairs
- Studio bedroom
- Closet Cabinetry
- Walk-In Closet
- Dual Sinks
- Separate Shower in Primary Bathroom
Laundry
- Dryer
- Washer
- Laundry Tub
Home Security
- High Impact Door
- Fire and Smoke Detector
Parking
- Electric Vehicle Home Charger
- Driveway
- On-Street Parking
- Open Parking
Outdoor Features
- Heated In Ground Pool
- Patio
- Exterior Lighting
Schools
- Aventura Waterways Elementary School
- Highland Oaks Middle School
Utilities
- Central Heating and Cooling System
Listing and Financial Details
- Assessor Parcel Number 28-22-02-032-0490
Community Details
Overview
- Aventura Estates Subdivision
Security
- Security Service
Map
Create a Home Valuation Report for This Property
The Home Valuation Report is an in-depth analysis detailing your home's value as well as a comparison with similar homes in the area
Home Values in the Area
Average Home Value in this Area
Tax History
| Year | Tax Paid | Tax Assessment Tax Assessment Total Assessment is a certain percentage of the fair market value that is determined by local assessors to be the total taxable value of land and additions on the property. | Land | Improvement |
|---|---|---|---|---|
| 2025 | $15,078 | $923,939 | -- | -- |
| 2024 | $14,578 | $897,900 | -- | -- |
| 2023 | $14,578 | $871,748 | $0 | $0 |
| 2022 | $14,101 | $846,358 | $0 | $0 |
| 2021 | $14,090 | $821,707 | $0 | $0 |
| 2020 | $13,934 | $810,362 | $0 | $0 |
| 2019 | $11,312 | $658,435 | $0 | $0 |
| 2018 | $10,804 | $646,158 | $0 | $0 |
| 2017 | $10,727 | $632,868 | $0 | $0 |
| 2016 | $10,703 | $619,852 | $0 | $0 |
| 2015 | $10,840 | $615,544 | $0 | $0 |
| 2014 | $10,984 | $610,659 | $0 | $0 |
Source: Public Records
Property History
| Date | Event | Price | List to Sale | Price per Sq Ft |
|---|---|---|---|---|
| 11/07/2025 11/07/25 | For Sale | $3,850,000 | -- | $1,097 / Sq Ft |
Source: MIAMI REALTORS® MLS
Purchase History
| Date | Type | Sale Price | Title Company |
|---|---|---|---|
| Warranty Deed | $862,000 | Southern Financial Title Ser | |
| Warranty Deed | $500,000 | -- | |
| Deed | $363,000 | -- |
Source: Public Records
Mortgage History
| Date | Status | Loan Amount | Loan Type |
|---|---|---|---|
| Open | $417,000 | Unknown | |
| Previous Owner | $150,000 | Credit Line Revolving | |
| Previous Owner | $284,000 | No Value Available |
Source: Public Records
Source: MIAMI REALTORS® MLS
MLS Number: A11910348
APN: 28-2202-032-0490
Nearby Homes
- 3703 NE 199th St
- 19801 E Country Club Dr Unit 4501
- 19801 E Country Club Dr Unit 4508
- 19877 E Country Club Dr Unit 3101
- 19877 E Country Club Dr Unit 3607
- 19877 E Country Club Dr Unit 3407
- 19877 E Country Club Dr Unit 3603
- 19999 E Country Club Dr Unit 1208
- 19901 E Country Club Dr Unit 2103
- 19901 E Country Club Dr Unit 2305
- 19900 E Country Club Dr Unit 816
- 19900 E Country Club Dr Unit 104
- 19900 E Country Club Dr Unit 212
- 19900 E Country Club Dr Unit 620
- 19900 E Country Club Dr Unit 612
- 19900 E Country Club Dr Unit TS16
- 19900 E Country Club Dr Unit 308
- 19900 E Country Club Dr Unit 310
- 19900 E Country Club Dr Unit 607
- 19900 E Country Club Dr Unit 1207
- 19101 NE 36th Place
- 19801 E Country Club Dr Unit 4303
- 19801 E Country Club Dr Unit 4603
- 19801 E Country Club Dr Unit 4103
- 19877 E Country Club Dr Unit 3108
- 19877 E Country Club Dr Unit 3606
- 19999 E Country Club Dr Unit 1604
- 19999 E Country Club Dr Unit 1302
- 19999 E Country Club Dr Unit 1304
- 19999 E Country Club Dr Unit 1405
- 19999 E Country Club Dr Unit 1206
- 19999 E Country Club Dr Unit 1106
- 19999 E Country Club Dr Unit 1202
- 19999 E Country Club Dr Unit 1403
- 19999 E Country Club Dr Unit 1601
- 19901 E Country Club Dr Unit 2103
- 19901 E Country Club Dr Unit 2202
- 19901 E Country Club Dr Unit 2-207
- 19901 E Country Club Dr Unit 2505
- 19900 E Country Club Dr Unit 1003

