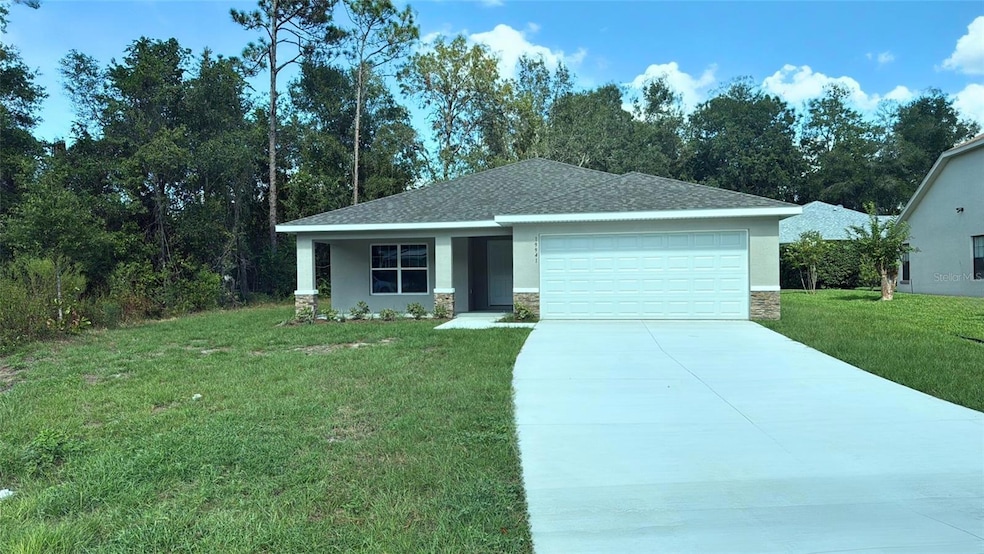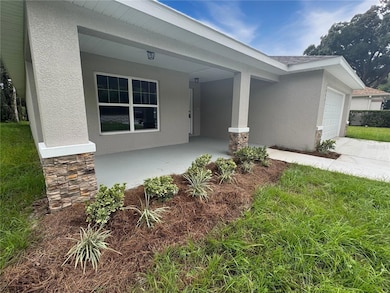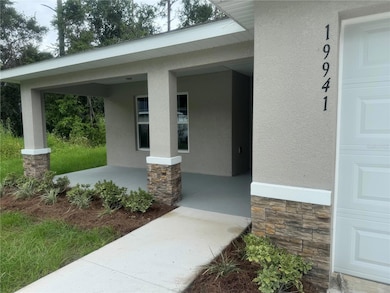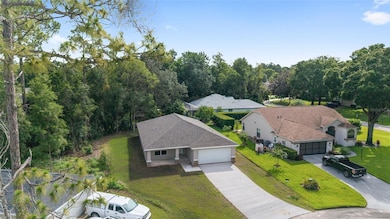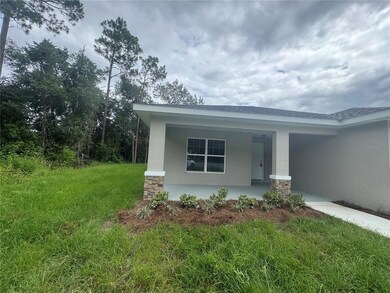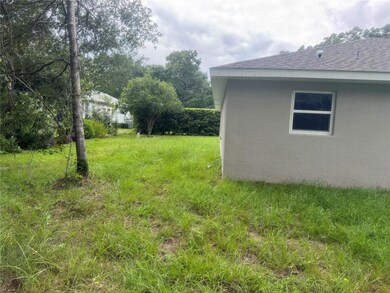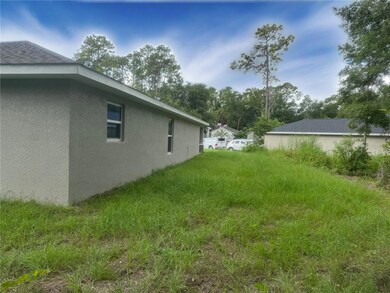19941 SW 96th Ln Dunnellon, FL 34432
Estimated payment $1,609/month
Highlights
- Fitness Center
- Open Floorplan
- Cathedral Ceiling
- New Construction
- Clubhouse
- Main Floor Primary Bedroom
About This Home
One or more photo(s) has been virtually staged. Beautiful new construction home on col-de-sac in Rainbow Springs Subdivision! 3 bedrooms, 2 baths with covered front porch and covered back lanai making it 2,533 sq ft under roof. Brand new everything, ready for you to make this house a home. Luxury Plank Vinyl flooring throughout all living areas and bedrooms, with tile on bathroom floors and shower walls. Open floor plan, cathedral ceilings, dedicated dining room, walk in pantry, and large kitchen island area, all done in neutral, pleasing colors. Inside laundry with W & D hook-ups. Massive walk-in closet in Master bedroom and double vanity sinks in master bath. Stainless steel appliance package in the kitchen. Cabinets are shaker-style in the color burlap with light luxury granite countertops. Dining room overlooks lanai and backyard. Construction is complete, sod and landscape package installed. Seller is willing to contribute to buyer's closing costs, anything is negotiable! The Rainbow Springs Club is available for use by the residents of the community. It features a community swimming pool, lighted tennis courts, Bache ball, pickleball, billiards, horseshoes, and a 9-hole Frisbee disk golf course. There is also a restaurant and a bar and grill to enjoy. The ballroom and banquet hall are available for special events as well as catering options.
***Inquire about our preferred lender deals! Builder offering to contribute to buyer’s closing costs or help with rate buy downs! We can be flexible to help our buyers get into a beautiful home! ***
Listing Agent
ALDANA REALTY LLC Brokerage Phone: 352-657-1057 License #3318718 Listed on: 07/08/2025
Home Details
Home Type
- Single Family
Est. Annual Taxes
- $194
Year Built
- Built in 2025 | New Construction
Lot Details
- 9,583 Sq Ft Lot
- Lot Dimensions are 83x114
- South Facing Home
- Property is zoned R1
HOA Fees
- $20 Monthly HOA Fees
Parking
- 2 Car Attached Garage
Home Design
- Slab Foundation
- Shingle Roof
- Stucco
Interior Spaces
- 1,776 Sq Ft Home
- Open Floorplan
- Cathedral Ceiling
- Ceiling Fan
- Combination Dining and Living Room
Kitchen
- Eat-In Kitchen
- Walk-In Pantry
- Range
- Microwave
- Dishwasher
Flooring
- Tile
- Vinyl
Bedrooms and Bathrooms
- 3 Bedrooms
- Primary Bedroom on Main
- Walk-In Closet
- 2 Full Bathrooms
Laundry
- Laundry in unit
- Washer Hookup
Utilities
- Central Air
- Heating Available
- Thermostat
Listing and Financial Details
- Visit Down Payment Resource Website
- Legal Lot and Block 83 / 167
- Assessor Parcel Number 3297-167-083
Community Details
Overview
- Association fees include pool, recreational facilities, security
- Rainbow Springs Poa
- Visit Association Website
- Built by Aldana Contracting
- Rainbow Spgs 05 Rep Subdivision, Ss 1776 Floorplan
- The community has rules related to deed restrictions
Amenities
- Clubhouse
Recreation
- Tennis Courts
- Fitness Center
- Community Pool
Map
Home Values in the Area
Average Home Value in this Area
Property History
| Date | Event | Price | List to Sale | Price per Sq Ft |
|---|---|---|---|---|
| 11/12/2025 11/12/25 | Price Changed | $300,000 | -3.5% | $169 / Sq Ft |
| 11/06/2025 11/06/25 | Price Changed | $311,000 | -1.0% | $175 / Sq Ft |
| 11/04/2025 11/04/25 | Price Changed | $314,000 | -1.6% | $177 / Sq Ft |
| 10/22/2025 10/22/25 | Price Changed | $319,000 | -1.7% | $180 / Sq Ft |
| 10/13/2025 10/13/25 | Price Changed | $324,500 | -8.3% | $183 / Sq Ft |
| 09/29/2025 09/29/25 | Price Changed | $354,000 | -2.7% | $199 / Sq Ft |
| 09/17/2025 09/17/25 | Price Changed | $364,000 | -2.9% | $205 / Sq Ft |
| 09/09/2025 09/09/25 | Price Changed | $374,900 | -1.3% | $211 / Sq Ft |
| 08/27/2025 08/27/25 | Price Changed | $380,000 | -2.3% | $214 / Sq Ft |
| 07/25/2025 07/25/25 | Price Changed | $389,000 | -2.5% | $219 / Sq Ft |
| 07/08/2025 07/08/25 | For Sale | $399,000 | -- | $225 / Sq Ft |
Source: Stellar MLS
MLS Number: OM703598
- 19939 SW 96th Place
- 9610 SW 198th Cir
- 19800 SW 95th St
- 9579 SW 195th Cir
- TBD SW 93rd Ln
- Lot 33 SW 97 Place
- undetermined SW 200th Ct
- 19715 SW 93rd Lane Rd
- 19862 SW 93rd Lane Rd
- 9825 SW 202nd Avenue Rd
- 9738 SW 195th Cir
- 9812 SW 196th Cir
- 20240 SW 95th St
- 19649 SW 93rd Ln
- 9809 SW 195th Cir
- 0 SW 97th Place Unit MFRTB8399604
- TBD SW 95th Place
- 9295 SW 203rd Ave
- Lot 57 SW 203rd Ave
- 19447 SW 98th Place Rd
- 19626 SW 93rd Place
- 9231 SW 197th Cir
- 9852 SW 196th Avenue Rd
- 9041 SW 196th Ct
- 8695 SW 197th Court Rd
- 8935 SW 191st Cir
- 9084 SW 192nd Court Rd
- 8519 SW 197th Court Rd
- 8465 SW 202nd Terrace
- 20109 SW 84th St
- 19660 SW 83rd Place Rd Unit 13
- 8273 SW 196th Court Rd
- 11636 Osceola Rd
- 11987 Maple St Unit 1
- 19173 Saint Benedict Dr
- 7052 SW 179th Court Rd
- 6944 SW 179th Court Rd
- 6889 SW 179th Court Rd
- 17835 SW 68th Place
- 6752 SW 179th Avenue Rd
