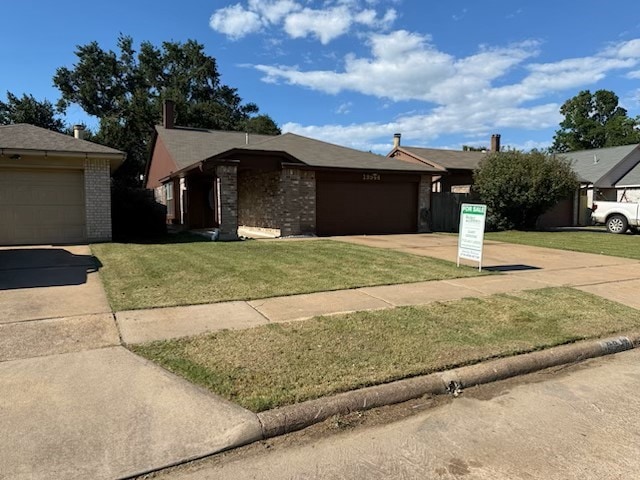
19944 Mountain Dale Dr Cypress, TX 77433
Estimated payment $1,731/month
Highlights
- Clubhouse
- Traditional Architecture
- Granite Countertops
- Deck
- High Ceiling
- Community Pool
About This Home
OPEN 6/21/25,TODAY 4-6! Must see, move-in ready, beautifully updated, 1 story home in Lancaster. Traditional on the outside & luxurious on the inside, it's both stunning & functional. Entry opens to a soaring vaulted living area accented by a floor to ceiling brick fireplace & luxury vinyl plank flooring that flows seamlessly throughout the home. Chef efficient kitchen, features sleek granite counters, designer glass tile backsplash, breakfast bar, updated cabinets, pantry and black appliances including a gas range. Lg primary bedrm will easily accomodate a king size bed & is light & bright w/beamed cathedral ceiling, walk-in closet, separate vanity area & tub/shower combo. Secondary bedrms are good size & have nice closets. Both baths boast granite counters, undercounter sinks, recent fixtures & hardware. HVAC in '23/'24 make home energy efficient & low maintenance. Outside, enjoy patio & great-sized yard for pets & entertainment. Community amenities galore. Walk to community pool
Listing Agent
Better Homes and Gardens Real Estate Gary Greene - Memorial License #0166984 Listed on: 05/03/2025

Co-Listing Agent
Better Homes and Gardens Real Estate Gary Greene - Memorial License #0526327
Home Details
Home Type
- Single Family
Est. Annual Taxes
- $5,680
Year Built
- Built in 1983
Lot Details
- 4,305 Sq Ft Lot
- South Facing Home
- Back Yard Fenced and Side Yard
HOA Fees
- $38 Monthly HOA Fees
Parking
- 2 Car Attached Garage
- Driveway
Home Design
- Traditional Architecture
- Brick Exterior Construction
- Slab Foundation
- Composition Roof
- Wood Siding
Interior Spaces
- 1,394 Sq Ft Home
- 1-Story Property
- High Ceiling
- Ceiling Fan
- Gas Log Fireplace
- Window Treatments
- Family Room Off Kitchen
- Combination Dining and Living Room
- Home Office
- Utility Room
- Washer and Electric Dryer Hookup
- Fire and Smoke Detector
Kitchen
- Breakfast Bar
- Gas Oven
- Gas Cooktop
- Microwave
- Dishwasher
- Granite Countertops
- Disposal
Flooring
- Vinyl Plank
- Vinyl
Bedrooms and Bathrooms
- 3 Bedrooms
- 2 Full Bathrooms
- Single Vanity
- Bathtub with Shower
Eco-Friendly Details
- ENERGY STAR Qualified Appliances
- Energy-Efficient HVAC
- Energy-Efficient Insulation
- Energy-Efficient Thermostat
- Ventilation
Outdoor Features
- Deck
- Patio
- Rear Porch
Schools
- Duryea Elementary School
- Hopper Middle School
- Cypress Springs High School
Utilities
- Central Heating and Cooling System
- Heating System Uses Gas
- Programmable Thermostat
Community Details
Overview
- Association fees include clubhouse, recreation facilities
- Lancaster Community Association, Phone Number (281) 858-1449
- Lancaster Sec 01 Subdivision
Amenities
- Clubhouse
Recreation
- Community Playground
- Community Pool
- Park
Map
Home Values in the Area
Average Home Value in this Area
Tax History
| Year | Tax Paid | Tax Assessment Tax Assessment Total Assessment is a certain percentage of the fair market value that is determined by local assessors to be the total taxable value of land and additions on the property. | Land | Improvement |
|---|---|---|---|---|
| 2024 | $5,680 | $211,702 | $43,158 | $168,544 |
| 2023 | $5,680 | $215,498 | $43,158 | $172,340 |
| 2022 | $5,414 | $185,536 | $33,263 | $152,273 |
| 2021 | $4,894 | $160,933 | $33,263 | $127,670 |
| 2020 | $3,901 | $125,680 | $28,842 | $96,838 |
| 2019 | $4,376 | $133,198 | $24,000 | $109,198 |
| 2018 | $444 | $117,134 | $21,053 | $96,081 |
| 2017 | $3,460 | $107,863 | $21,053 | $86,810 |
| 2016 | $3,146 | $97,309 | $17,684 | $79,625 |
| 2015 | $2,193 | $93,226 | $17,684 | $75,542 |
| 2014 | $2,193 | $76,776 | $14,737 | $62,039 |
Property History
| Date | Event | Price | Change | Sq Ft Price |
|---|---|---|---|---|
| 07/31/2025 07/31/25 | Pending | -- | -- | -- |
| 06/16/2025 06/16/25 | Price Changed | $224,000 | -0.4% | $161 / Sq Ft |
| 05/03/2025 05/03/25 | For Sale | $225,000 | -- | $161 / Sq Ft |
Purchase History
| Date | Type | Sale Price | Title Company |
|---|---|---|---|
| Vendors Lien | -- | None Available |
Mortgage History
| Date | Status | Loan Amount | Loan Type |
|---|---|---|---|
| Open | $83,200 | New Conventional |
Similar Homes in Cypress, TX
Source: Houston Association of REALTORS®
MLS Number: 85595257
APN: 1151800030009
- 19961 Sutton Falls Dr
- 19910 Westcliffe Ct
- 7302 River Pines Dr
- 20119 Baron Brook Dr
- 20151 Pioneer Ridge Dr
- 19702 Azalea Valley Dr
- 7331 River Pines Dr
- 7447 Oakwood Canyon Dr
- 19803 Packwood Dr
- 21306 Blue Tuna Dr
- 21330 Blue Tuna Dr
- 19514 Azalea Valley Dr
- 20019 Sterling Meadow Ct
- 19739 Mountain Dale Dr
- 6902 Sterling Meadow Dr
- 6919 Sterling Hollow Dr
- 19751 Swan Valley Dr
- 7402 Bering Landing Dr
- 20022 Goldlake Dr
- 6810 Creek Village Dr






