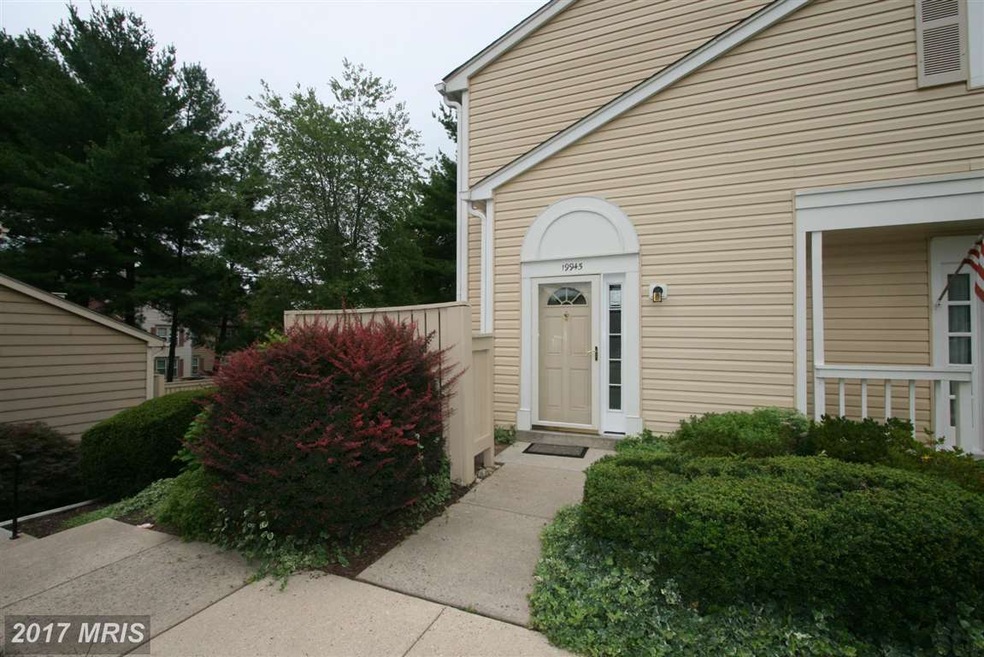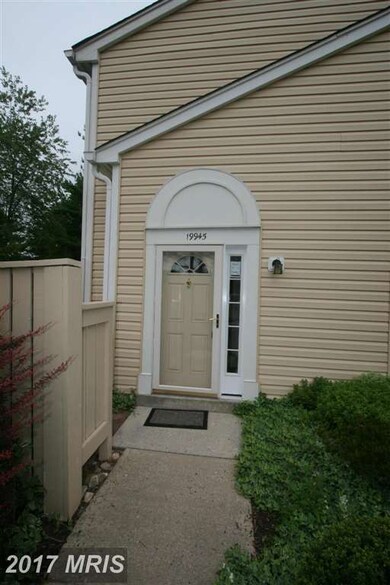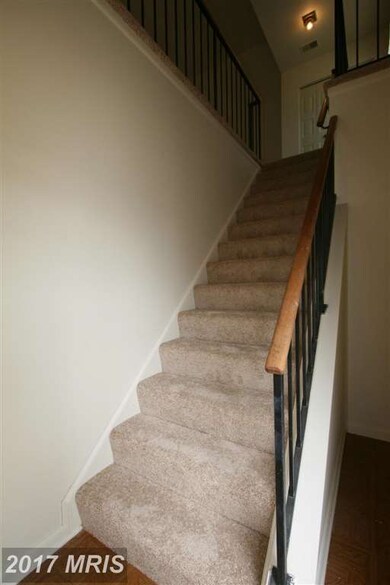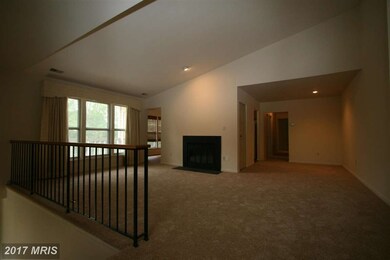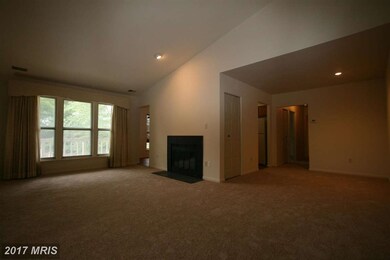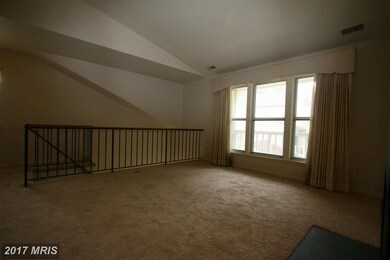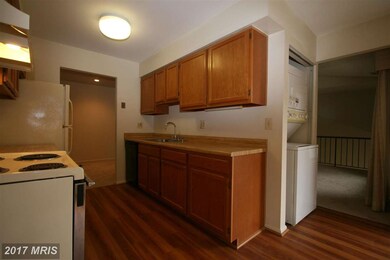
19945 Appledowre Cir Germantown, MD 20876
2
Beds
2
Baths
1,237
Sq Ft
$250/mo
HOA Fee
Highlights
- Open Floorplan
- Colonial Architecture
- Cathedral Ceiling
- Rocky Hill Middle School Rated A-
- Clubhouse
- 1 Fireplace
About This Home
As of July 2025Move in condition ! New carpet and freshly painted ! Newer floor in kitchen. Open floor plan with cathedral ceilings & fireplace over looking courtyard. 2 large bedrooms, master with full bath and walk in closet. Deck off kitchen. Parking space is #703.
Property Details
Home Type
- Condominium
Est. Annual Taxes
- $1,958
Year Built
- Built in 1983
Lot Details
- Property is in very good condition
HOA Fees
- $250 Monthly HOA Fees
Parking
- 1 Assigned Parking Space
Home Design
- Colonial Architecture
- Vinyl Siding
Interior Spaces
- 1,237 Sq Ft Home
- Property has 1 Level
- Open Floorplan
- Cathedral Ceiling
- 1 Fireplace
- Screen For Fireplace
- Window Treatments
- Eat-In Kitchen
- Washer and Dryer Hookup
Bedrooms and Bathrooms
- 2 Main Level Bedrooms
- En-Suite Bathroom
- 2 Full Bathrooms
Schools
- Captain James E. Daly Elementary School
- Neelsville Middle School
- Clarksburg High School
Utilities
- Cooling Available
- Forced Air Heating System
- Heat Pump System
- Electric Water Heater
Listing and Financial Details
- Assessor Parcel Number 160902330411
Community Details
Overview
- Association fees include common area maintenance, snow removal, exterior building maintenance, lawn maintenance, insurance, management, pool(s), reserve funds, trash
- Low-Rise Condominium
- Grnflds Of Brndr Community
- Greenfields Subdivision
- The community has rules related to covenants
Amenities
- Common Area
- Clubhouse
Recreation
- Community Basketball Court
- Community Playground
- Community Pool
- Jogging Path
Ownership History
Date
Name
Owned For
Owner Type
Purchase Details
Listed on
Aug 11, 2016
Closed on
Oct 5, 2016
Sold by
Burke Dennis A
Bought by
Han Joanne
Seller's Agent
John Campbell
RE/MAX Results
Buyer's Agent
Sarah Lee
Realty ONE Group Capital
List Price
$176,000
Sold Price
$170,500
Premium/Discount to List
-$5,500
-3.12%
Home Financials for this Owner
Home Financials are based on the most recent Mortgage that was taken out on this home.
Avg. Annual Appreciation
5.86%
Original Mortgage
$167,411
Outstanding Balance
$134,846
Interest Rate
3.44%
Mortgage Type
FHA
Estimated Equity
$147,155
Purchase Details
Closed on
Jul 26, 1999
Sold by
Diephaus Ann M
Bought by
Burke Barbara Lee
Similar Homes in Germantown, MD
Create a Home Valuation Report for This Property
The Home Valuation Report is an in-depth analysis detailing your home's value as well as a comparison with similar homes in the area
Home Values in the Area
Average Home Value in this Area
Purchase History
| Date | Type | Sale Price | Title Company |
|---|---|---|---|
| Deed | $170,500 | First American Title Ins Co | |
| Deed | $76,000 | -- |
Source: Public Records
Mortgage History
| Date | Status | Loan Amount | Loan Type |
|---|---|---|---|
| Open | $1,261 | New Conventional | |
| Open | $167,411 | FHA |
Source: Public Records
Property History
| Date | Event | Price | Change | Sq Ft Price |
|---|---|---|---|---|
| 07/17/2025 07/17/25 | Sold | $279,950 | 0.0% | $226 / Sq Ft |
| 06/10/2025 06/10/25 | Pending | -- | -- | -- |
| 05/28/2025 05/28/25 | Price Changed | $279,950 | -1.8% | $226 / Sq Ft |
| 05/14/2025 05/14/25 | For Sale | $285,000 | +67.2% | $230 / Sq Ft |
| 10/05/2016 10/05/16 | Sold | $170,500 | -3.1% | $138 / Sq Ft |
| 09/01/2016 09/01/16 | Pending | -- | -- | -- |
| 08/11/2016 08/11/16 | For Sale | $176,000 | -- | $142 / Sq Ft |
Source: Bright MLS
Tax History Compared to Growth
Tax History
| Year | Tax Paid | Tax Assessment Tax Assessment Total Assessment is a certain percentage of the fair market value that is determined by local assessors to be the total taxable value of land and additions on the property. | Land | Improvement |
|---|---|---|---|---|
| 2024 | $2,649 | $196,667 | $0 | $0 |
| 2023 | $1,686 | $175,000 | $52,500 | $122,500 |
| 2022 | $1,397 | $173,333 | $0 | $0 |
| 2021 | $1,280 | $171,667 | $0 | $0 |
| 2020 | $1,465 | $170,000 | $51,000 | $119,000 |
| 2019 | $2,831 | $166,667 | $0 | $0 |
| 2018 | $1,374 | $163,333 | $0 | $0 |
| 2017 | $1,369 | $160,000 | $0 | $0 |
| 2016 | -- | $156,667 | $0 | $0 |
| 2015 | $1,415 | $153,333 | $0 | $0 |
| 2014 | $1,415 | $150,000 | $0 | $0 |
Source: Public Records
Agents Affiliated with this Home
-
R
Seller's Agent in 2025
Russell Chandler
Redfin Corp
-

Buyer's Agent in 2025
Greg Phillips
Catoctin Realty
(240) 460-1224
2 in this area
102 Total Sales
-

Seller's Agent in 2016
John Campbell
RE/MAX
(240) 674-8094
1 in this area
119 Total Sales
-

Buyer's Agent in 2016
Sarah Lee
Realty ONE Group Capital
(410) 979-7077
2 in this area
79 Total Sales
Map
Source: Bright MLS
MLS Number: 1002452223
APN: 09-02330411
Nearby Homes
- 11301 Corinthian Ct
- 20052 Appledowre Cir
- 11450 Fruitwood Way
- 20072 Appledowre Cir
- 11427 Ledbury Way
- 11409 Fruitwood Way
- 7 Appledowre Ct
- 11467 Appledowre Way
- 11324 Halethorpe Terrace
- 11423 Hawks Ridge Terrace Unit 36
- 11426 Appledowre Way
- 11417 Appledowre Way
- 11227 Minstrel Tune Dr
- 11167 Yellow Leaf Way
- 11400 Flowerton Place
- 11481 Brundidge Terrace
- 4 Yellow Leaf Ct
- 11304 Bent Creek Terrace
- 19917 Knollcross Dr
- 11217 Bent Creek Terrace
