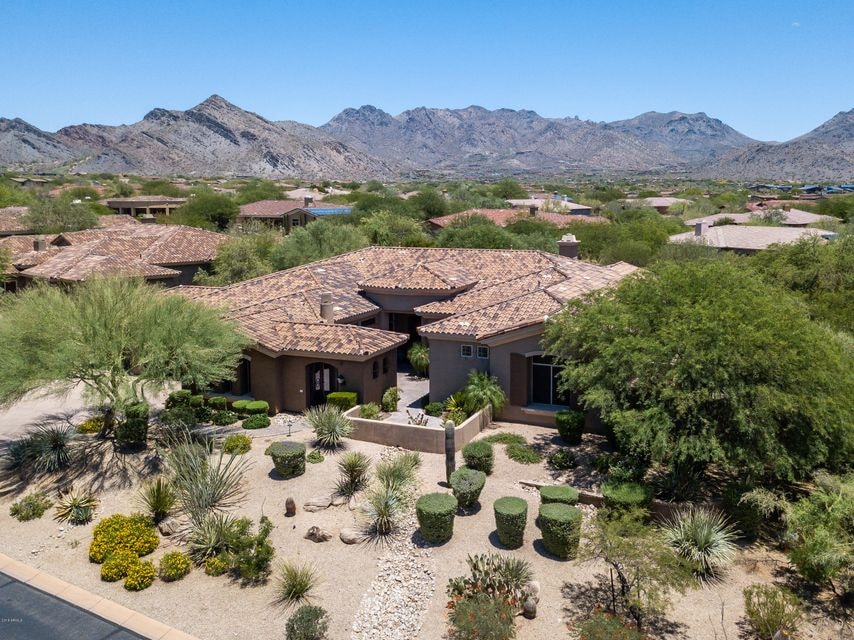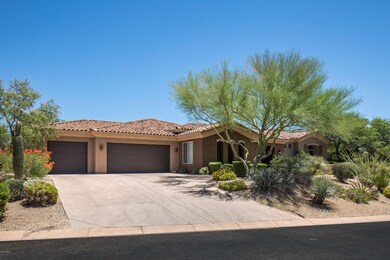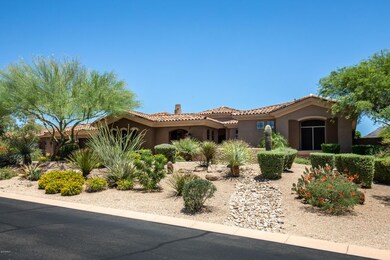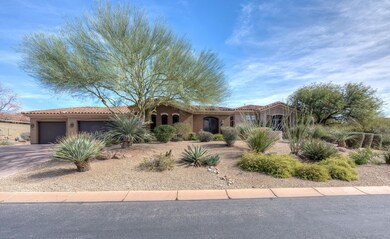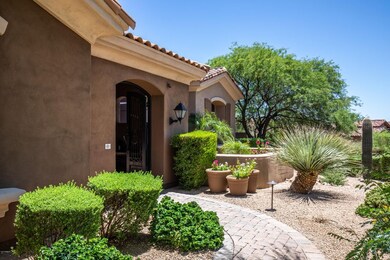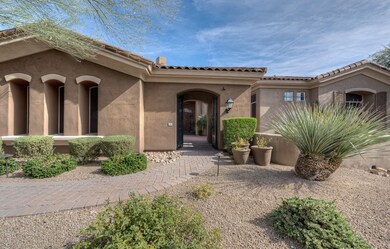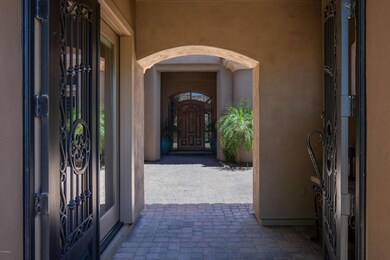
19947 N 94th Way Scottsdale, AZ 85255
DC Ranch NeighborhoodHighlights
- Lap Pool
- Gated Community
- Mountain View
- Copper Ridge School Rated A
- 0.68 Acre Lot
- Fireplace in Primary Bedroom
About This Home
As of October 2018Freshly painted to maximize the beauty of this wonderful, well cared for home in the hidden, gated area of La Strada. Best deal for privacy, mountain views, layout, and HOA fees in the 85255 zip code. Pictures have been updated, but the home is still much better in person! Motivated Seller. Backyard renovation to include 360 misting system on patio that would make most resorts jealous, is just the beginning of this home's charm. Open layout of this home makes for a great family home, a fantastic entertaining home & yet with the coziness most people desire. All new Wolf appliances and a large, workable kitchen is great for the chef or novice cook. Ample closet & storage space is a bonus along with a second washer and dryer hook-up in the guest wing.
Last Agent to Sell the Property
Coldwell Banker Realty License #SA636536000 Listed on: 02/16/2018

Home Details
Home Type
- Single Family
Est. Annual Taxes
- $11,134
Year Built
- Built in 2002
Lot Details
- 0.68 Acre Lot
- Desert faces the front and back of the property
- Wrought Iron Fence
- Misting System
- Front and Back Yard Sprinklers
- Sprinklers on Timer
- Private Yard
- Grass Covered Lot
Parking
- 3 Car Garage
- Garage Door Opener
Home Design
- Santa Barbara Architecture
- Wood Frame Construction
- Tile Roof
- Stucco
Interior Spaces
- 5,702 Sq Ft Home
- 1-Story Property
- Wet Bar
- Gas Fireplace
- Double Pane Windows
- Low Emissivity Windows
- Mechanical Sun Shade
- Solar Screens
- Family Room with Fireplace
- 3 Fireplaces
- Mountain Views
- Laundry in unit
Kitchen
- Breakfast Bar
- Gas Cooktop
- Built-In Microwave
- Dishwasher
- Kitchen Island
- Granite Countertops
Flooring
- Carpet
- Tile
Bedrooms and Bathrooms
- 5 Bedrooms
- Fireplace in Primary Bedroom
- Walk-In Closet
- Primary Bathroom is a Full Bathroom
- 4.5 Bathrooms
- Dual Vanity Sinks in Primary Bathroom
- Low Flow Plumbing Fixtures
- Hydromassage or Jetted Bathtub
- Bathtub With Separate Shower Stall
Home Security
- Security System Owned
- Smart Home
- Fire Sprinkler System
Accessible Home Design
- Grab Bar In Bathroom
- Accessible Hallway
- No Interior Steps
- Stepless Entry
Pool
- Lap Pool
- Heated Spa
- Above Ground Spa
Outdoor Features
- Covered patio or porch
- Outdoor Fireplace
- Gazebo
- Built-In Barbecue
Schools
- Copper Ridge Elementary School
- Copper Ridge Middle School
- Chaparral High School
Utilities
- Refrigerated Cooling System
- Heating System Uses Natural Gas
- Water Filtration System
- Water Softener
- High Speed Internet
- Cable TV Available
Listing and Financial Details
- Tax Lot 32
- Assessor Parcel Number 217-12-935
Community Details
Overview
- Property has a Home Owners Association
- La Strada Association, Phone Number (602) 288-2613
- Built by Monterey
- La Strada Subdivision, Capriani Floorplan
Security
- Gated Community
Ownership History
Purchase Details
Home Financials for this Owner
Home Financials are based on the most recent Mortgage that was taken out on this home.Purchase Details
Purchase Details
Purchase Details
Home Financials for this Owner
Home Financials are based on the most recent Mortgage that was taken out on this home.Purchase Details
Home Financials for this Owner
Home Financials are based on the most recent Mortgage that was taken out on this home.Similar Homes in Scottsdale, AZ
Home Values in the Area
Average Home Value in this Area
Purchase History
| Date | Type | Sale Price | Title Company |
|---|---|---|---|
| Warranty Deed | $1,435,000 | Fidelity National Title Agen | |
| Interfamily Deed Transfer | -- | None Available | |
| Interfamily Deed Transfer | -- | None Available | |
| Interfamily Deed Transfer | -- | None Available | |
| Interfamily Deed Transfer | -- | Empire Title Agency Az Llc | |
| Warranty Deed | $1,850,000 | Empire Title Agency Az Llc | |
| Warranty Deed | $1,379,142 | First American Title | |
| Warranty Deed | -- | First American Title |
Mortgage History
| Date | Status | Loan Amount | Loan Type |
|---|---|---|---|
| Closed | $500,000 | Credit Line Revolving | |
| Closed | $500,000 | Credit Line Revolving | |
| Open | $1,497,600 | New Conventional | |
| Closed | $253,119 | Future Advance Clause Open End Mortgage | |
| Closed | $1,000,000 | Credit Line Revolving | |
| Previous Owner | $1,000,000 | Credit Line Revolving | |
| Previous Owner | $1,295,000 | Purchase Money Mortgage | |
| Previous Owner | $250,000 | Credit Line Revolving | |
| Previous Owner | $120,000 | Credit Line Revolving | |
| Previous Owner | $1,000,000 | Unknown | |
| Previous Owner | $1,000,000 | New Conventional |
Property History
| Date | Event | Price | Change | Sq Ft Price |
|---|---|---|---|---|
| 07/07/2025 07/07/25 | Price Changed | $3,375,700 | -1.5% | $592 / Sq Ft |
| 05/19/2025 05/19/25 | For Sale | $3,425,700 | +138.7% | $601 / Sq Ft |
| 10/26/2018 10/26/18 | Sold | $1,435,000 | -4.0% | $252 / Sq Ft |
| 10/24/2018 10/24/18 | For Sale | $1,495,000 | 0.0% | $262 / Sq Ft |
| 10/24/2018 10/24/18 | Price Changed | $1,495,000 | 0.0% | $262 / Sq Ft |
| 09/11/2018 09/11/18 | Pending | -- | -- | -- |
| 08/28/2018 08/28/18 | Price Changed | $1,495,000 | -5.1% | $262 / Sq Ft |
| 06/28/2018 06/28/18 | Price Changed | $1,575,000 | -1.5% | $276 / Sq Ft |
| 02/16/2018 02/16/18 | For Sale | $1,599,000 | -- | $280 / Sq Ft |
Tax History Compared to Growth
Tax History
| Year | Tax Paid | Tax Assessment Tax Assessment Total Assessment is a certain percentage of the fair market value that is determined by local assessors to be the total taxable value of land and additions on the property. | Land | Improvement |
|---|---|---|---|---|
| 2025 | $9,672 | $151,823 | -- | -- |
| 2024 | $9,554 | $144,593 | -- | -- |
| 2023 | $9,554 | $171,570 | $34,310 | $137,260 |
| 2022 | $9,033 | $131,150 | $26,230 | $104,920 |
| 2021 | $11,623 | $149,170 | $29,830 | $119,340 |
| 2020 | $11,729 | $144,560 | $28,910 | $115,650 |
| 2019 | $11,578 | $140,930 | $28,180 | $112,750 |
| 2018 | $11,651 | $140,860 | $28,170 | $112,690 |
| 2017 | $11,134 | $135,900 | $27,180 | $108,720 |
| 2016 | $10,906 | $127,060 | $25,410 | $101,650 |
| 2015 | $10,352 | $132,030 | $26,400 | $105,630 |
Agents Affiliated with this Home
-
B
Seller's Agent in 2025
Bruce Woods
Coldwell Banker Realty
-
M
Seller's Agent in 2018
Monica Condomitti
Coldwell Banker Realty
-
D
Buyer's Agent in 2018
Danijela Quenzler
Compass
Map
Source: Arizona Regional Multiple Listing Service (ARMLS)
MLS Number: 5724623
APN: 217-12-935
- 9267 E Rimrock Dr
- 19829 N 97th St
- 9839 E Buteo Dr
- 9280 E Thompson Peak Pkwy Unit LOT39
- 9002 E Havasupai Dr
- 9203 E Topeka Dr
- 9407 E Maple Dr Unit 3
- 19481 N 98th Place
- 9372 E Taro Ln
- 9112 E Palm Tree Dr
- 19007 N 94th Place
- 9848 E Parkside Ln
- 19054 N 97th Place
- 20801 N 90th Place Unit 169
- 20801 N 90th Place Unit 242
- 8845 E Sierra Pinta Dr
- 18908 N 94th Place Unit II
- 19102 N 91st St
- 8964 E Mountain Spring Rd
- 8934 E Rusty Spur Place
