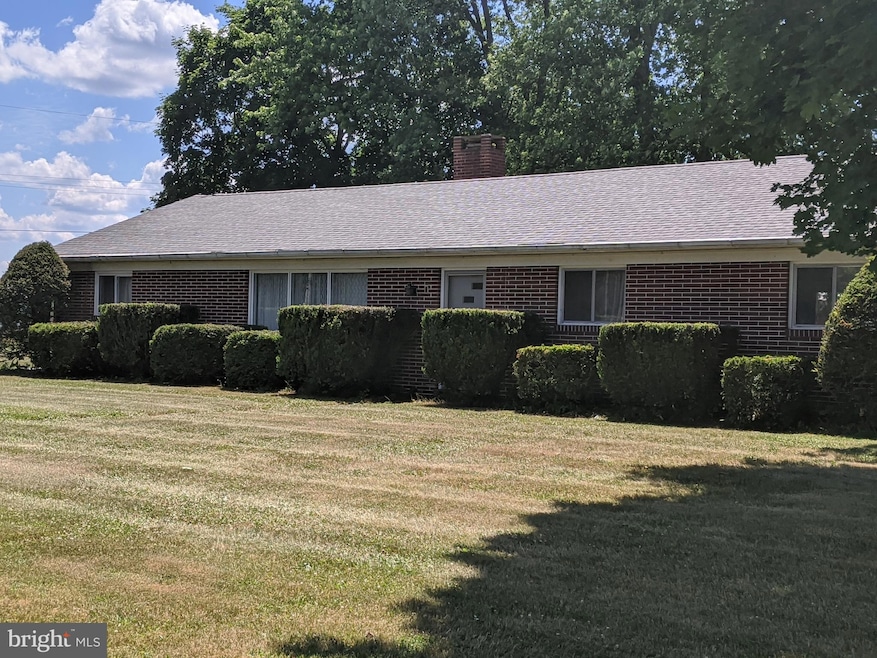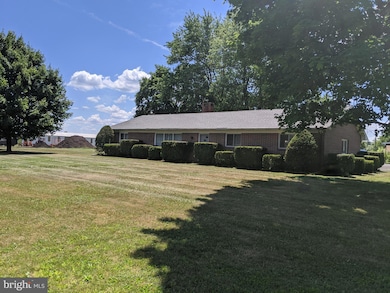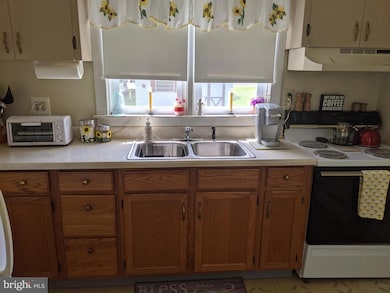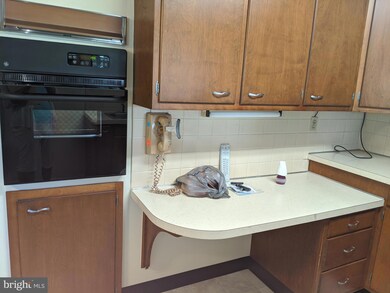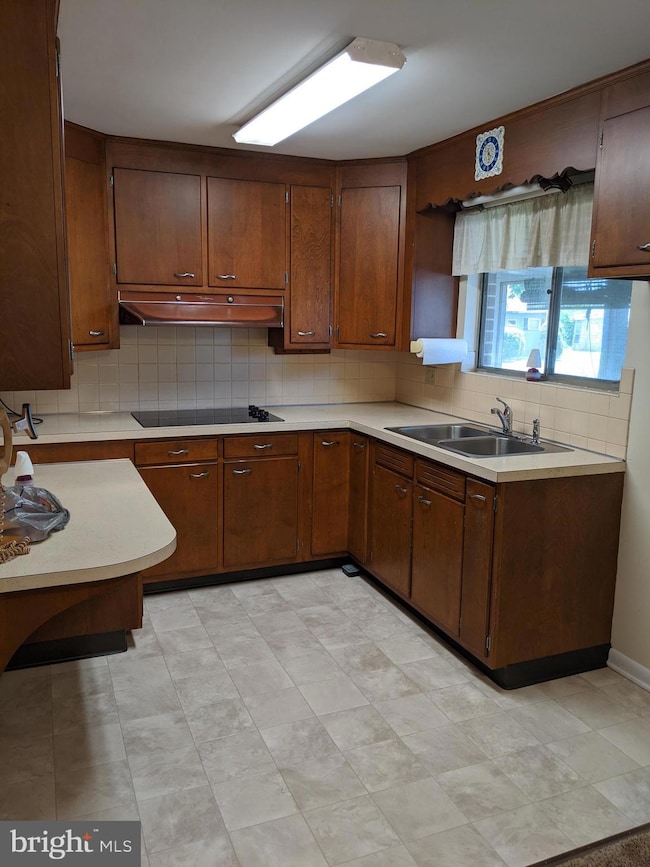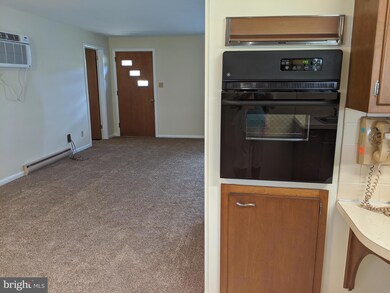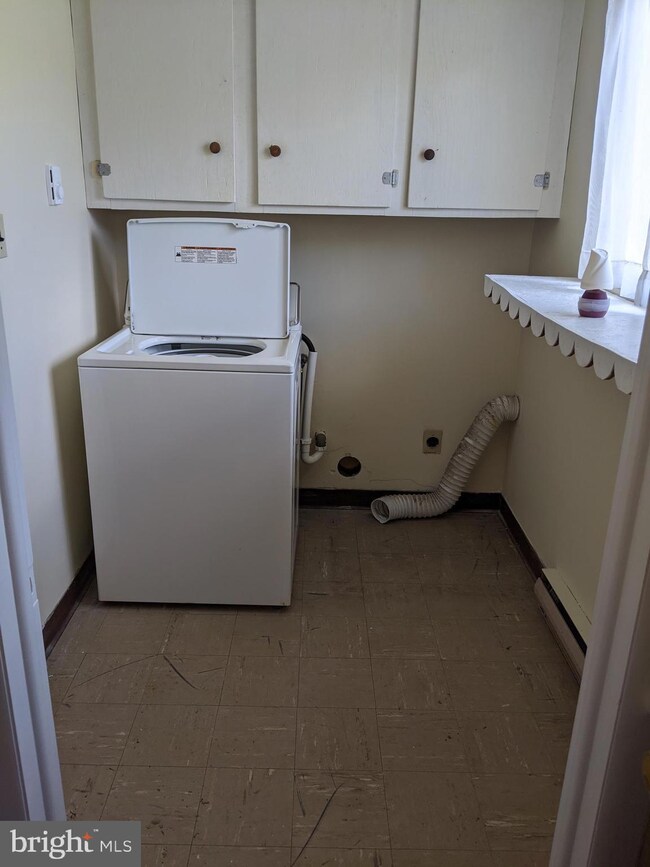1995 Route 212 Quakertown, PA 18951
Highlights
- Rambler Architecture
- No HOA
- Laundry Room
- Springfield Elementary School Rated A-
- 2 Car Attached Garage
- Electric Baseboard Heater
About This Home
Country Brick Ranch home with attached 2 car garage. This home features two bedrooms, galley style kitchen, dining area, living room with fireplace, full bath and laundry room situated on a large lot! This is a small home, owner wants one or two occupants only. OWNER HAS A NO PET POLICY.
Listing Agent
(215) 872-9865 suesellshouses@gmail.com RE/MAX 440 - Quakertown License #RS146350A Listed on: 11/24/2025
Home Details
Home Type
- Single Family
Est. Annual Taxes
- $3,828
Year Built
- Built in 1963
Lot Details
- 0.51 Acre Lot
- Lot Dimensions are 110.00 x 207.00
Parking
- 2 Car Attached Garage
- 2 Driveway Spaces
Home Design
- Rambler Architecture
- Masonry
Interior Spaces
- 1,120 Sq Ft Home
- Property has 1 Level
- Non-Functioning Fireplace
- Crawl Space
- Laundry Room
Bedrooms and Bathrooms
- 2 Main Level Bedrooms
- 1 Full Bathroom
Utilities
- Cooling System Mounted In Outer Wall Opening
- Electric Baseboard Heater
- Well
- Electric Water Heater
- On Site Septic
Listing and Financial Details
- Residential Lease
- Security Deposit $2,000
- Tenant pays for exterior maintenance
- No Smoking Allowed
- 12-Month Lease Term
- Available 12/1/25
- Assessor Parcel Number 42-012-039-009
Community Details
Overview
- No Home Owners Association
- Silver Creek Estat Subdivision
Pet Policy
- No Pets Allowed
Map
Source: Bright MLS
MLS Number: PABU2110014
APN: 42-012-039-009
- 1871 Route Unit 212
- 2332 Kunsman Rd
- 2018 Peppermint Rd
- 2275 Rowland Rd
- 0 State Rd Unit PABU2058618
- 0 Winding Rd Unit PABU2102828
- 2804 Route Unit 212
- 2511 Hickory Ln
- 1831 Highpoint Rd
- 2804 Route 212
- 325 Pullen Station Rd
- 0 Bursonville Rd Unit PABU2091440
- 0 Moyer Rd Unit 768187
- 0 Moyer Rd Unit 763008
- 2047 Sunrise Dr Unit 8
- 0 NONE Bursonville Rd
- 2061 Sunrise Dr
- 2061 Sunrise Dr Unit Lot 6
- 2022 Sunrise Dr Unit Lot 2
- 2022 Sunrise Dr
- 2043 Quarry Rd Unit 2043 A
- 102 N Linda Ct
- 210 Front St
- 1876 Mansfield St
- 1941 Willings Ln
- 1963 Delancey St
- 1024 1st Ave
- 1 Saucon View Dr
- 4163 Fairmont St
- 1352 Main St
- 1405 Washington St
- 220 Locust St
- 1549 Burkhardt St Unit D
- 1549 Burkhardt St Unit B
- 6072 Valley Forge Dr
- 1514 Ravena St Unit X
- 5985 Saratoga Ln
- 225 Cedar Dr
- 415 W Broad St
- 725 W Broad St Unit 4
