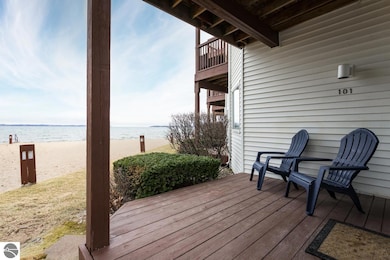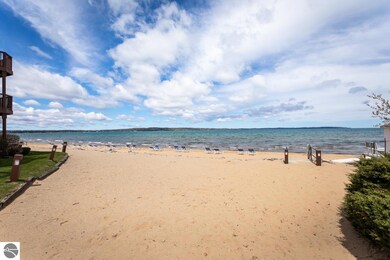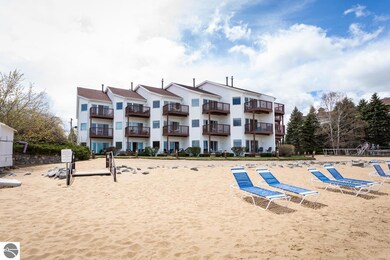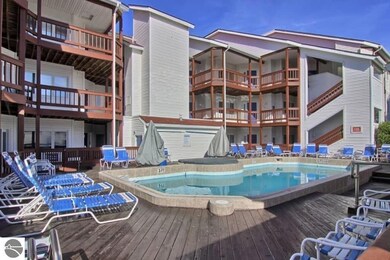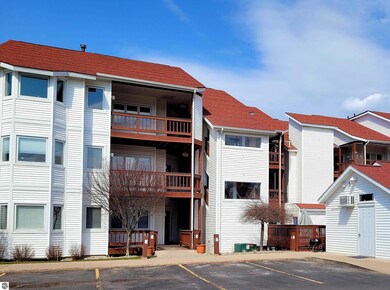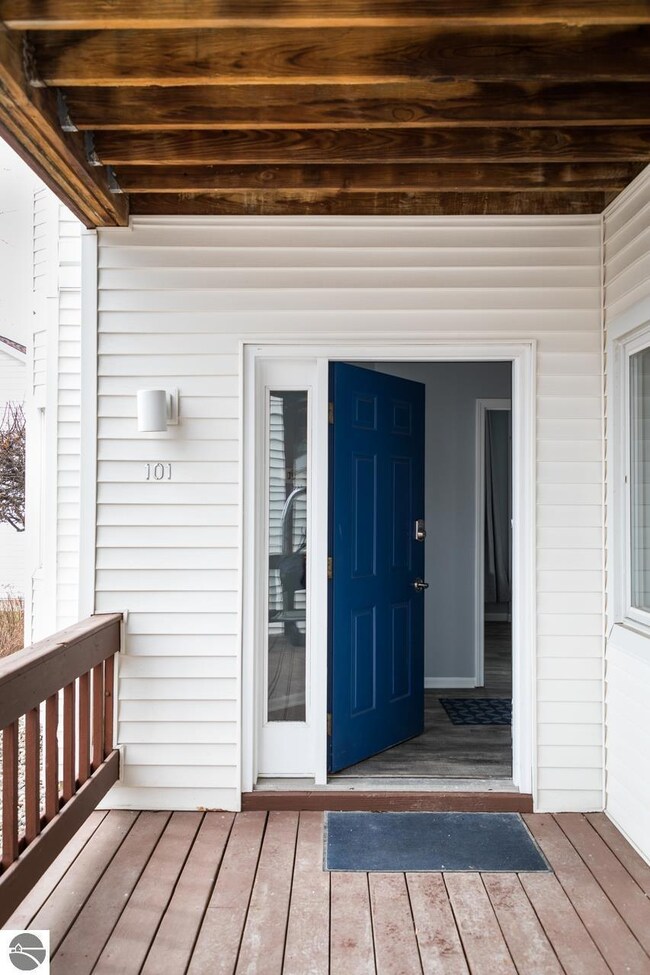
1995 U S 31 Unit 1 Traverse City, MI 49686
Highlights
- Deeded Waterfront Access Rights
- 300 Feet of Waterfront
- Lake Privileges
- Central High School Rated A-
- Bay View
- Main Floor Primary Bedroom
About This Home
As of April 2025Don’t miss this ground-floor 1-bedroom, 1-bath condo on East Bay with a proven track record as a short-term rental. Sleeping up to 5, this turnkey property is fully renovated, stylishly furnished, and ready to generate income from day one. Guests love the direct walk-out access to the beach, resort-style amenities like a pool and hot tub, and its unbeatable location in Traverse City. Whether you're looking for a lucrative investment or your own getaway, this condo delivers!
Last Agent to Sell the Property
REMAX Bayshore - Union St TC License #6502357921 Listed on: 01/06/2025

Home Details
Home Type
- Single Family
Year Built
- Built in 1986
Lot Details
- 300 Feet of Waterfront
- Level Lot
- The community has rules related to zoning restrictions
HOA Fees
- $600 Monthly HOA Fees
Home Design
- Frame Construction
- Asphalt Roof
- Vinyl Siding
Interior Spaces
- 775 Sq Ft Home
- Bay Window
- Bay Views
Kitchen
- Oven or Range
- Microwave
Bedrooms and Bathrooms
- 1 Primary Bedroom on Main
- 1 Full Bathroom
Laundry
- Dryer
- Washer
Parking
- Paved Parking
- Assigned Parking
Accessible Home Design
- Stepless Entry
Outdoor Features
- Deeded Waterfront Access Rights
- Waterfront Park
- Lake Privileges
- Balcony
Location
- Mineral Rights
- Ground Level Unit
Utilities
- Forced Air Heating and Cooling System
- Cable TV Available
Community Details
Overview
- Association fees include exterior maintenance, lawn care, sewer, snow removal, trash removal, water
- The Beach Condo Community
Amenities
- Common Area
Recreation
- Community Pool
- Water Sports
Similar Homes in Traverse City, MI
Home Values in the Area
Average Home Value in this Area
Property History
| Date | Event | Price | Change | Sq Ft Price |
|---|---|---|---|---|
| 04/03/2025 04/03/25 | Sold | $425,000 | -9.2% | $548 / Sq Ft |
| 03/07/2025 03/07/25 | Pending | -- | -- | -- |
| 01/06/2025 01/06/25 | For Sale | $468,000 | -- | $604 / Sq Ft |
Tax History Compared to Growth
Agents Affiliated with this Home
-

Seller's Agent in 2025
Jules Yates
RE/MAX Michigan
(231) 642-9888
21 in this area
242 Total Sales
-
D
Buyer's Agent in 2025
Dandan Zhu
Five Star Real Estate - Front St TC
(231) 778-1200
3 in this area
5 Total Sales
Map
Source: Northern Great Lakes REALTORS® MLS
MLS Number: 1929916
- 2035 N Us-31 Unit 401
- 2035 N Us-31 Unit 405
- 2035 N Us-31 Unit 404
- 2035 N Us-31 Unit 303
- 2035 N Us-31 Unit 302
- 2035 N Us-31 Unit 301
- 2035 N Us-31 Unit 402
- 2035 N Us-31 Unit 504
- 2035 N Us-31 Unit 204
- 2035 N Us-31 Unit 105
- 2035 N Us-31 Unit 304
- 2035 N Us-31 Unit 102
- 2035 N Us-31 Unit 104
- 2035 N Us-31 N Unit 504
- 2035 N Us-31 N Unit 405
- 2035 N Us-31 N Unit 203
- 2035 N Us-31 N Unit 503
- 2035 N Us-31 N Unit 505
- 2035 N Us-31 N Unit 102
- 2035 N Us-31 N Unit 401

