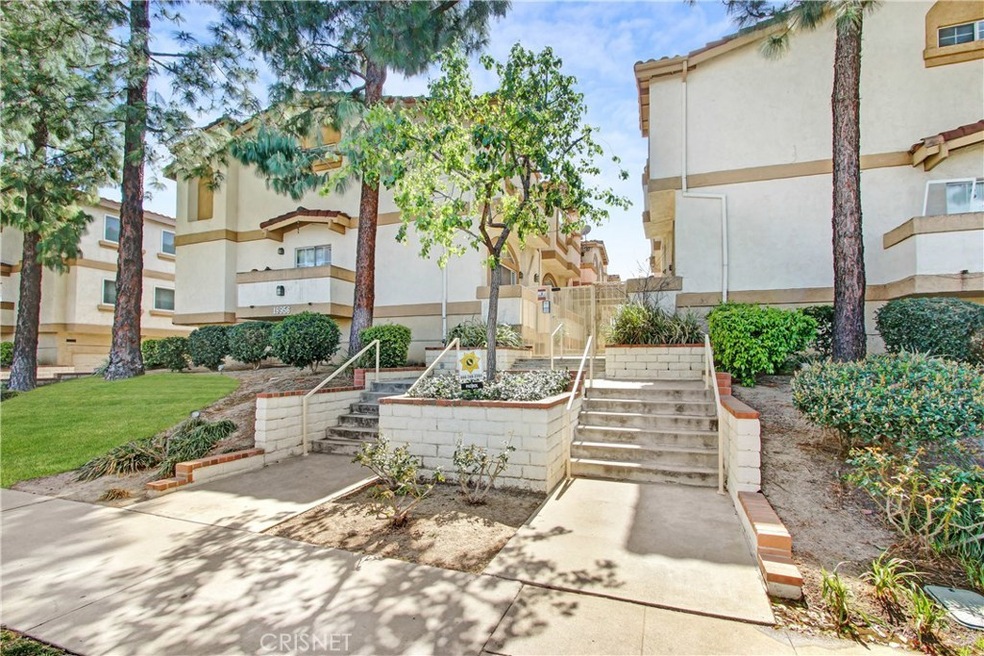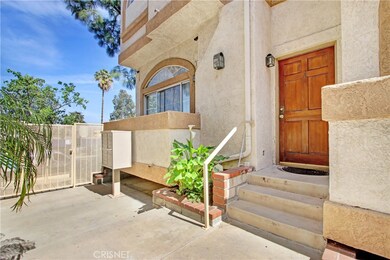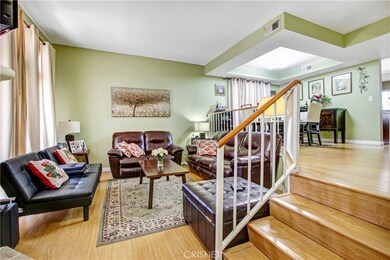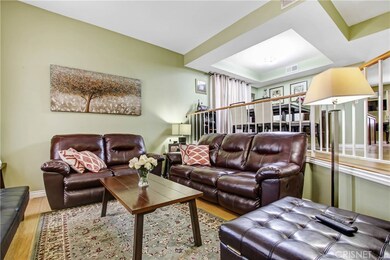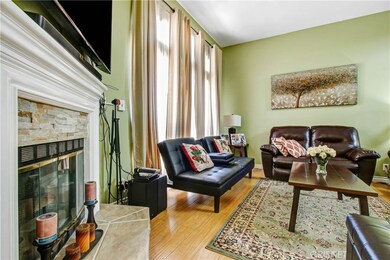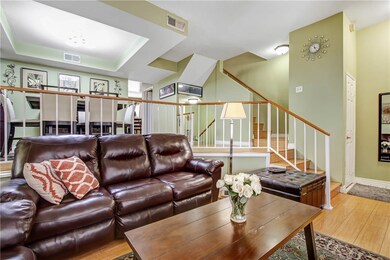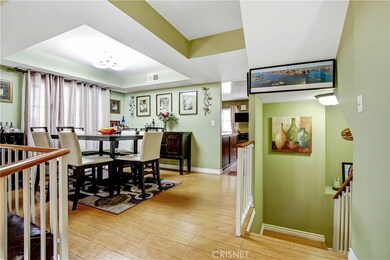
19956 Sherman Way Unit A Winnetka, CA 91306
Highlights
- In Ground Pool
- Dual Staircase
- Property is near public transit
- 1.67 Acre Lot
- Clubhouse
- Granite Countertops
About This Home
As of June 2020Come see this tastefully upgraded tri-level town home centrally located in the beautiful neighborhood of Winnetka. Walk in and see the excellently designed floor plan boasting over 1800 square feet of living space, 3 bedrooms, 3.5 bathrooms, ample kitchen space, laminate flooring, recessed lighting, and windows all throughout the home that allow for an excellent amount of natural lighting. The upstairs boasts 2 master suites both with good sized bathroom and closet space. The dining room area steps down to into a sunken living room area with a cozy fireplace. Did we mention that this home has a private bedroom and bathroom on the 1st floor!? This home will definitely not last! Be sure to check out the virtual walk through!
Last Agent to Sell the Property
The ONE Luxury Properties License #01940130 Listed on: 03/09/2020
Townhouse Details
Home Type
- Townhome
Est. Annual Taxes
- $6,351
Year Built
- Built in 1989
HOA Fees
- $440 Monthly HOA Fees
Parking
- 2 Car Attached Garage
- Parking Available
Interior Spaces
- 1,860 Sq Ft Home
- 3-Story Property
- Dual Staircase
- Recessed Lighting
- Family Room
- Living Room with Fireplace
- Dining Room
- Neighborhood Views
- Home Security System
Kitchen
- Eat-In Kitchen
- Gas Oven
- Gas Range
- Microwave
- Granite Countertops
Flooring
- Laminate
- Tile
Bedrooms and Bathrooms
- 3 Bedrooms
- Bathtub with Shower
- Walk-in Shower
Laundry
- Laundry Room
- Washer and Gas Dryer Hookup
Outdoor Features
- In Ground Pool
- Exterior Lighting
Location
- Property is near public transit
- Suburban Location
Additional Features
- 1 Common Wall
- Central Heating and Cooling System
Listing and Financial Details
- Tax Lot 1
- Tax Tract Number 44938
- Assessor Parcel Number 2135008046
Community Details
Overview
- 50 Units
- Westcom Association, Phone Number (818) 587-9500
- Maintained Community
Amenities
- Clubhouse
Recreation
- Community Pool
Security
- Carbon Monoxide Detectors
- Fire and Smoke Detector
Ownership History
Purchase Details
Home Financials for this Owner
Home Financials are based on the most recent Mortgage that was taken out on this home.Purchase Details
Home Financials for this Owner
Home Financials are based on the most recent Mortgage that was taken out on this home.Purchase Details
Home Financials for this Owner
Home Financials are based on the most recent Mortgage that was taken out on this home.Purchase Details
Purchase Details
Home Financials for this Owner
Home Financials are based on the most recent Mortgage that was taken out on this home.Purchase Details
Home Financials for this Owner
Home Financials are based on the most recent Mortgage that was taken out on this home.Purchase Details
Home Financials for this Owner
Home Financials are based on the most recent Mortgage that was taken out on this home.Purchase Details
Home Financials for this Owner
Home Financials are based on the most recent Mortgage that was taken out on this home.Purchase Details
Home Financials for this Owner
Home Financials are based on the most recent Mortgage that was taken out on this home.Purchase Details
Similar Homes in Winnetka, CA
Home Values in the Area
Average Home Value in this Area
Purchase History
| Date | Type | Sale Price | Title Company |
|---|---|---|---|
| Grant Deed | $474,000 | Fidelity National Title Co | |
| Grant Deed | $385,000 | Fidelity Lancaster | |
| Interfamily Deed Transfer | -- | Fidelity Van Nuys | |
| Interfamily Deed Transfer | -- | -- | |
| Grant Deed | $225,000 | Stewart Title | |
| Gift Deed | -- | Fidelity National Title | |
| Gift Deed | -- | -- | |
| Gift Deed | -- | -- | |
| Grant Deed | $120,500 | Orange Coast Title | |
| Trustee Deed | $178,176 | -- |
Mortgage History
| Date | Status | Loan Amount | Loan Type |
|---|---|---|---|
| Previous Owner | $450,300 | New Conventional | |
| Previous Owner | $378,026 | FHA | |
| Previous Owner | $105,000 | Credit Line Revolving | |
| Previous Owner | $276,000 | Unknown | |
| Previous Owner | $180,000 | No Value Available | |
| Previous Owner | $110,200 | No Value Available | |
| Previous Owner | $108,450 | No Value Available | |
| Closed | $45,000 | No Value Available |
Property History
| Date | Event | Price | Change | Sq Ft Price |
|---|---|---|---|---|
| 06/03/2020 06/03/20 | Sold | $474,000 | +3.1% | $255 / Sq Ft |
| 03/18/2020 03/18/20 | Pending | -- | -- | -- |
| 03/09/2020 03/09/20 | For Sale | $459,900 | +19.5% | $247 / Sq Ft |
| 09/30/2016 09/30/16 | Sold | $385,000 | 0.0% | $207 / Sq Ft |
| 07/24/2016 07/24/16 | Pending | -- | -- | -- |
| 06/13/2016 06/13/16 | For Sale | $384,888 | -- | $207 / Sq Ft |
Tax History Compared to Growth
Tax History
| Year | Tax Paid | Tax Assessment Tax Assessment Total Assessment is a certain percentage of the fair market value that is determined by local assessors to be the total taxable value of land and additions on the property. | Land | Improvement |
|---|---|---|---|---|
| 2025 | $6,351 | $518,383 | $155,514 | $362,869 |
| 2024 | $6,351 | $508,219 | $152,465 | $355,754 |
| 2023 | $6,230 | $498,255 | $149,476 | $348,779 |
| 2022 | $5,941 | $488,487 | $146,546 | $341,941 |
| 2021 | $5,862 | $478,910 | $143,673 | $335,237 |
| 2020 | $5,049 | $408,564 | $164,487 | $244,077 |
| 2019 | $4,851 | $400,554 | $161,262 | $239,292 |
| 2018 | $4,814 | $392,700 | $158,100 | $234,600 |
| 2016 | $3,366 | $275,265 | $68,506 | $206,759 |
| 2015 | $3,317 | $271,131 | $67,477 | $203,654 |
| 2014 | $3,332 | $265,821 | $66,156 | $199,665 |
Agents Affiliated with this Home
-

Seller's Agent in 2020
Leo Bato
The ONE Luxury Properties
(818) 648-4837
5 in this area
112 Total Sales
-

Buyer's Agent in 2020
Nahed Benyamein
Allstars Realty
(562) 755-0084
1 in this area
323 Total Sales
-

Seller's Agent in 2016
Shane Cabrera
NextHome Real Estate Rockstars
(661) 313-6766
111 Total Sales
Map
Source: California Regional Multiple Listing Service (CRMLS)
MLS Number: SR20051946
APN: 2135-008-046
- 19950 Sherman Way Unit A
- 20134 Leadwell St Unit 156
- 20134 Leadwell St Unit 337
- 20134 Leadwell St Unit 217
- 20134 Leadwell St Unit 133
- 7421 Hatillo Ave
- 7421 Jumilla Ave
- 6830 Lubao Ave
- 7423 Jumilla Ave
- 6915 Laramie Ave
- 20139 Hartland St
- 20110 Cohasset St Unit 22
- 19903 Vanowen St
- 20006 Vanowen St
- 19540 Sherman Way Unit 605
- 20146 Cohasset St Unit 15
- 20224 Cohasset St
- 20234 Cohasset St Unit 3
- 20234 Cohasset St Unit 11
- 20007 Welby Way
