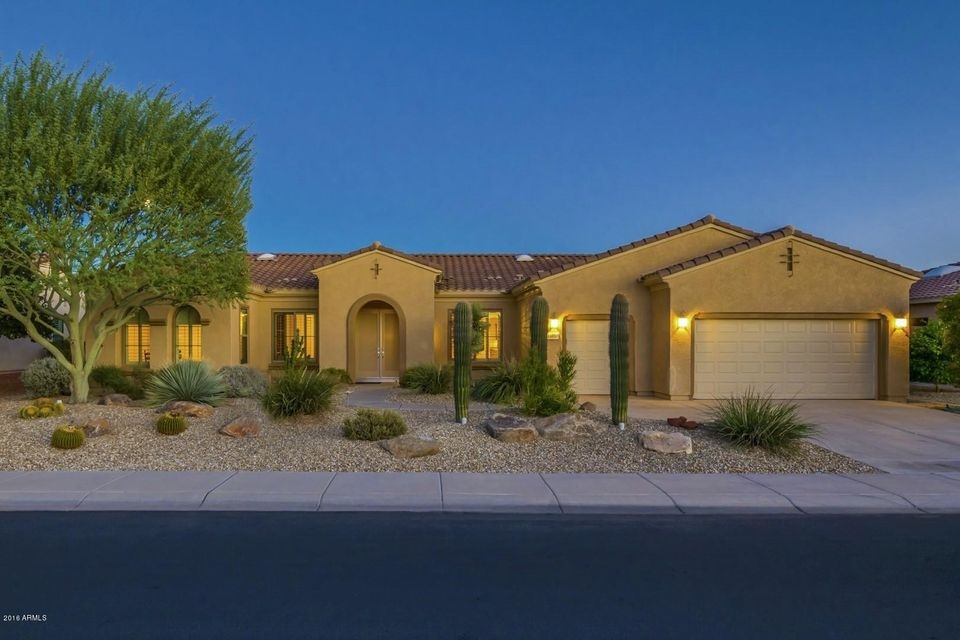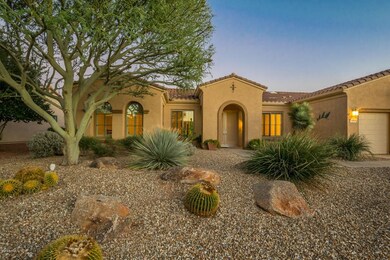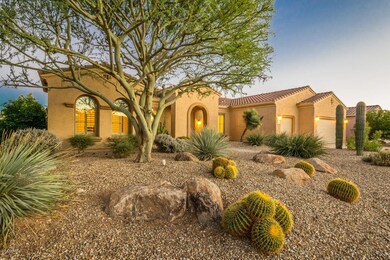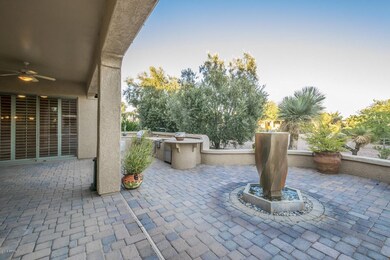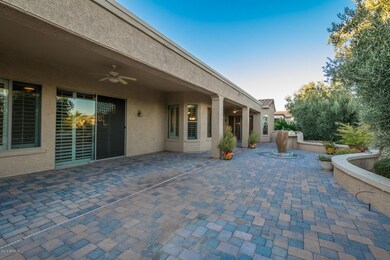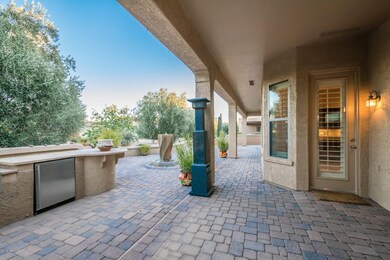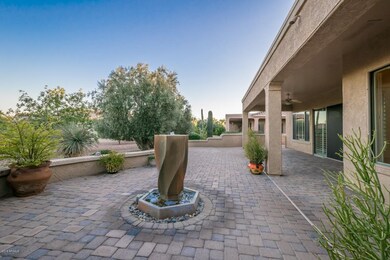
19957 N Rawhide Way Surprise, AZ 85387
Sun City Grand NeighborhoodHighlights
- Concierge
- Golf Course Community
- Heated Spa
- Willow Canyon High School Rated A-
- Fitness Center
- RV Parking in Community
About This Home
As of April 2025Expanded Hampton offers two dedicated master suites and a third guest bedroom just steps away from a full bath. Each suite has access to the enormous paver patio with a water feature and outdoor kitchen. The main kitchen flaunts stainless appliances, granite, roll out shelves, cherry cabinets and tile backsplash. Plantation shutters, 18'' tile, skylights, a cherry entertainment unit and cherry shelving in the library area are just a few of the additional features. The garage has storage cabinets and will accommodate two cars and a golf cart. Additionally there is a newer water heater, 4 1/2 ton Trane AC and the home is ADA adapted. Finally the rear yard is very private with no rear neighbors. Motivated seller. Termite Warranty
Last Agent to Sell the Property
James Sterpka
Coldwell Banker Realty License #SA585988000 Listed on: 01/15/2016
Co-Listed By
Claire Elkins
Coldwell Banker Realty License #SA522115000
Home Details
Home Type
- Single Family
Est. Annual Taxes
- $3,350
Year Built
- Built in 2004
Lot Details
- 9,900 Sq Ft Lot
- Desert faces the front and back of the property
- Misting System
- Sprinklers on Timer
Parking
- 2.5 Car Garage
- Garage Door Opener
- Golf Cart Garage
Home Design
- Wood Frame Construction
- Tile Roof
- Stucco
Interior Spaces
- 3,117 Sq Ft Home
- 1-Story Property
- Vaulted Ceiling
- Ceiling Fan
- Skylights
- Double Pane Windows
- Solar Screens
Kitchen
- Breakfast Bar
- Built-In Microwave
- Dishwasher
- Kitchen Island
- Granite Countertops
Flooring
- Carpet
- Tile
Bedrooms and Bathrooms
- 3 Bedrooms
- Sitting Area In Primary Bedroom
- Walk-In Closet
- Two Primary Bathrooms
- Primary Bathroom is a Full Bathroom
- 2.5 Bathrooms
- Dual Vanity Sinks in Primary Bathroom
Laundry
- Laundry in unit
- Dryer
- Washer
Home Security
- Security System Owned
- Intercom
Accessible Home Design
- Roll-in Shower
- Grab Bar In Bathroom
- Remote Devices
- No Interior Steps
- Accessible Approach with Ramp
- Raised Toilet
Pool
- Heated Spa
- Heated Pool
Outdoor Features
- Covered patio or porch
- Built-In Barbecue
Schools
- Adult Elementary And Middle School
- Adult High School
Utilities
- Refrigerated Cooling System
- Zoned Heating
- Heating System Uses Natural Gas
- Water Softener
- High Speed Internet
- Cable TV Available
Listing and Financial Details
- Tax Lot 172
- Assessor Parcel Number 232-45-827
Community Details
Overview
- No Home Owners Association
- Built by Del Webb
- Sun City Grand Durango Subdivision, E9253 Floorplan
- RV Parking in Community
Amenities
- Concierge
- Clubhouse
- Theater or Screening Room
- Recreation Room
Recreation
- Golf Course Community
- Tennis Courts
- Fitness Center
- Heated Community Pool
- Community Spa
- Bike Trail
Ownership History
Purchase Details
Home Financials for this Owner
Home Financials are based on the most recent Mortgage that was taken out on this home.Purchase Details
Home Financials for this Owner
Home Financials are based on the most recent Mortgage that was taken out on this home.Purchase Details
Home Financials for this Owner
Home Financials are based on the most recent Mortgage that was taken out on this home.Purchase Details
Purchase Details
Home Financials for this Owner
Home Financials are based on the most recent Mortgage that was taken out on this home.Purchase Details
Home Financials for this Owner
Home Financials are based on the most recent Mortgage that was taken out on this home.Similar Homes in the area
Home Values in the Area
Average Home Value in this Area
Purchase History
| Date | Type | Sale Price | Title Company |
|---|---|---|---|
| Warranty Deed | $770,000 | Wfg National Title Insurance C | |
| Warranty Deed | $440,000 | First American Title Insuran | |
| Interfamily Deed Transfer | -- | Accommodation | |
| Interfamily Deed Transfer | -- | Dhi Title Of Arizona Inc | |
| Interfamily Deed Transfer | -- | None Available | |
| Warranty Deed | $529,000 | Commonwealth Land Title Insu | |
| Corporate Deed | $369,507 | Sun Title Agency Co | |
| Corporate Deed | -- | Sun Title Agency Co |
Mortgage History
| Date | Status | Loan Amount | Loan Type |
|---|---|---|---|
| Previous Owner | $395,000 | New Conventional | |
| Previous Owner | $417,000 | New Conventional | |
| Previous Owner | $295,600 | New Conventional |
Property History
| Date | Event | Price | Change | Sq Ft Price |
|---|---|---|---|---|
| 04/09/2025 04/09/25 | Sold | $770,000 | -3.6% | $260 / Sq Ft |
| 03/07/2025 03/07/25 | Pending | -- | -- | -- |
| 01/22/2025 01/22/25 | For Sale | $799,000 | +81.6% | $270 / Sq Ft |
| 05/03/2017 05/03/17 | Sold | $440,000 | -6.4% | $141 / Sq Ft |
| 03/30/2017 03/30/17 | Pending | -- | -- | -- |
| 01/07/2017 01/07/17 | Price Changed | $469,900 | -2.1% | $151 / Sq Ft |
| 07/20/2016 07/20/16 | Price Changed | $479,900 | -2.0% | $154 / Sq Ft |
| 06/17/2016 06/17/16 | Price Changed | $489,500 | -1.1% | $157 / Sq Ft |
| 05/04/2016 05/04/16 | Price Changed | $495,000 | -2.9% | $159 / Sq Ft |
| 03/04/2016 03/04/16 | Price Changed | $510,000 | -7.1% | $164 / Sq Ft |
| 01/15/2016 01/15/16 | For Sale | $549,000 | -- | $176 / Sq Ft |
Tax History Compared to Growth
Tax History
| Year | Tax Paid | Tax Assessment Tax Assessment Total Assessment is a certain percentage of the fair market value that is determined by local assessors to be the total taxable value of land and additions on the property. | Land | Improvement |
|---|---|---|---|---|
| 2025 | $2,378 | $31,291 | -- | -- |
| 2024 | $3,552 | $29,801 | -- | -- |
| 2023 | $3,552 | $46,870 | $9,370 | $37,500 |
| 2022 | $3,508 | $39,750 | $7,950 | $31,800 |
| 2021 | $4,269 | $38,000 | $7,600 | $30,400 |
| 2020 | $4,219 | $36,730 | $7,340 | $29,390 |
| 2019 | $4,100 | $34,250 | $6,850 | $27,400 |
| 2018 | $4,247 | $34,400 | $6,880 | $27,520 |
| 2017 | $4,039 | $33,510 | $6,700 | $26,810 |
| 2016 | $3,260 | $32,310 | $6,460 | $25,850 |
| 2015 | $3,048 | $31,020 | $6,200 | $24,820 |
Agents Affiliated with this Home
-
J
Seller's Agent in 2025
Josee Plant
Home Realty
-
B
Buyer's Agent in 2025
Branden Haire
eXp Realty
(602) 989-1120
1 in this area
6 Total Sales
-
J
Seller's Agent in 2017
James Sterpka
Coldwell Banker Realty
-
C
Seller Co-Listing Agent in 2017
Claire Elkins
Coldwell Banker Realty
-

Buyer's Agent in 2017
Josée Plant
Realty ONE Group
(602) 524-6586
22 in this area
26 Total Sales
-
J
Buyer's Agent in 2017
Josee-Marie Plant
Home Realty
Map
Source: Arizona Regional Multiple Listing Service (ARMLS)
MLS Number: 5384065
APN: 232-45-827
- 16625 W Stoneridge Ct
- 19661 N Echo Rim Dr
- 20332 N Denizen Dr
- 16704 W Oracle Rim Dr
- 19722 N Regents Park Dr
- 20117 N Portico Way
- 19892 N Shadow Mountain Dr
- 20342 N Esperero Ln
- 20361 N Sojourner Dr
- 16739 W Oracle Rim Dr
- 16903 W Desert Blossom Way
- 20039 N Hearthstone Dr
- 16935 W Desert Blossom Way
- 16813 W Oracle Rim Dr
- 17009 W Eureka Springs Dr
- 16331 W Tierra Way
- 19982 N Tealstone Dr
- 19746 N Wind Rose Way
- 19740 N Wind Rose Way
- 16160 W Starlight Dr
