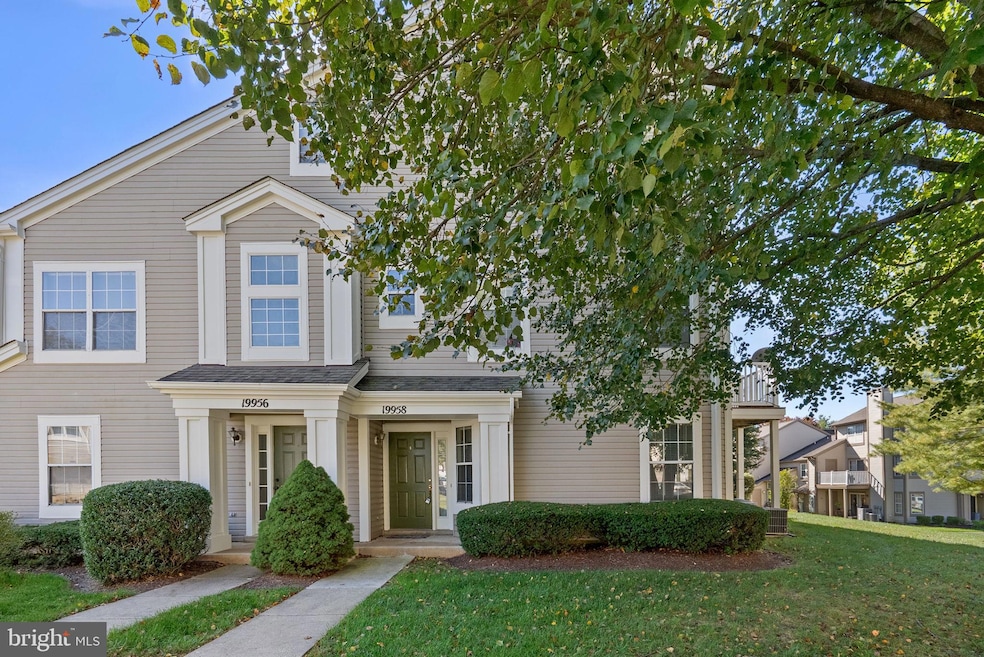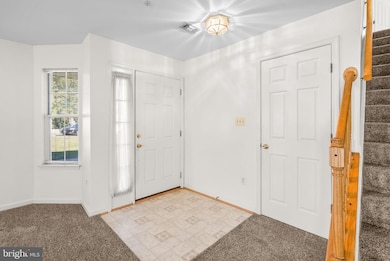19958 Dunstable Cir Germantown, MD 20876
Highlights
- 1 Car Attached Garage
- Entrance Foyer
- Forced Air Heating and Cooling System
- Living Room
- En-Suite Primary Bedroom
- Dining Room
About This Home
--The Condo--
Located in the Scenery Pointe Condominiums 2 level, 2 bedroom 1.5 bathroom condo is located in Germantown, Maryland. The condo features wall-to-wall carpeting throughout, a spacious living room and dining area with a fireplace, and sliding glass doors that lead to an outdoor patio. The kitchen features plenty of cabinets and counter space in addition to the new appliances. Upstairs you will find the hallway bedroom, master bedroom with cathedral ceilings and dual closets, and in the hallway is a spacious jack and jill bathroom that connects to the master bedroom. --Transportation and Location--
Germantown is located 30 miles north of Washington DC, in Montgomery County Maryland, and is considered part of the DC metro area. The town is bisected by Interstate-270 which runs north to Frederick and south to Interstate-495, the Capital Beltway. There are multiple modes of public transportation such as the MARC Train's Commuter Brunswick line that runs between Martinsburg West Virginia and Washington DC, stops at the Germantown train station on Mateny Hill Road starting at 4:45am. The RIDE ON bus system has a major hub in Germantown and offers 20 routes throughout the town and beyond. --Lease Terms--
*60 application fee required
*1-month rent security deposit required
*Pets are not accepted
*Minimum 12-month lease
*Tenant is responsible for gas, electric, and water
*No smoking
Listing Agent
(410) 829-4477 josh@awmanage.com AW Manage License #637366 Listed on: 10/28/2025
Townhouse Details
Home Type
- Townhome
Est. Annual Taxes
- $3,218
Year Built
- Built in 1992
Parking
- 1 Car Attached Garage
- Free Parking
- Side Facing Garage
- Off-Street Parking
Home Design
- Slab Foundation
- Vinyl Siding
Interior Spaces
- 1,242 Sq Ft Home
- Property has 2 Levels
- Wood Burning Fireplace
- Entrance Foyer
- Living Room
- Dining Room
Kitchen
- Electric Oven or Range
- Range Hood
- Dishwasher
- Disposal
Bedrooms and Bathrooms
- 2 Bedrooms
- En-Suite Primary Bedroom
Laundry
- Laundry on main level
- Dryer
- Washer
Home Security
Schools
- South Lake Elementary School
- Neelsville Middle School
- Watkins Mill High School
Utilities
- Forced Air Heating and Cooling System
- Electric Water Heater
Listing and Financial Details
- Residential Lease
- Security Deposit $1,900
- Requires 1 Month of Rent Paid Up Front
- Tenant pays for cable TV, cooking fuel, electricity, fireplace/flue cleaning, frozen waterpipe damage, gas, heat, hot water, HVAC maintenance, insurance, light bulbs/filters/fuses/alarm care, minor interior maintenance, pest control, sewer, snow removal, all utilities, water, windows/screens
- The owner pays for association fees, real estate taxes
- Rent includes lawn service, trash removal
- No Smoking Allowed
- 12-Month Min and 60-Month Max Lease Term
- Available 10/31/25
- $60 Application Fee
- Assessor Parcel Number 160902969948
Community Details
Overview
- Property has a Home Owners Association
- Association fees include lawn maintenance, trash
- Scenery Pointe Codm Subdivision
Pet Policy
- No Pets Allowed
Security
- Carbon Monoxide Detectors
- Fire and Smoke Detector
Map
Source: Bright MLS
MLS Number: MDMC2206072
APN: 09-02969948
- 19900 Dunstable Cir
- 11116 Cedarbluff Ln
- 19922 Gateshead Cir
- 19909 Choctaw Ct
- 19810 Madrigal Dr
- 19900 Appledowre Cir
- 11303 Appledowre Way
- 11307 Hawks Ridge Terrace
- 20172 Locustdale Dr
- 11418 Appledowre Way
- 11407 Stoney Point Place
- 11417 Appledowre Way
- 11461 Stoney Point Place
- 19323 Moon Ridge Dr
- 11524 Brundidge Terrace
- 11541 Apperson Way
- 19621 Gunners Branch Rd Unit L
- 19625 Gunners Branch Rd Unit 912
- 11519 Aldburg Way
- 19633 Gunners Branch Rd Unit A
- 19707 Maycrest Way
- 23 Stoney Point Ct
- 20010 Frederick Rd
- 11214 Winding Brook Ln
- 11818 Regents Park Dr
- 58 Drumcastle Ct
- 19513 Gunners Branch Rd Unit F
- 62 Drumcastle Ct
- 19529 Gunners Branch Rd Unit F
- 20426 Apple Harvest Cir
- 19914 Buhrstone Dr
- 19621 Sparr Spring Rd
- 19822 Habitat Terrace
- 10 Forest Brook Ct
- 19628 Club Lake Rd
- 18889 Waring Station Rd
- 19266 Esmond Terrace
- 10285 Ridgeline Dr
- 20925 Shakespeare Dr
- 12008 Amber Ridge Cir Unit A301







