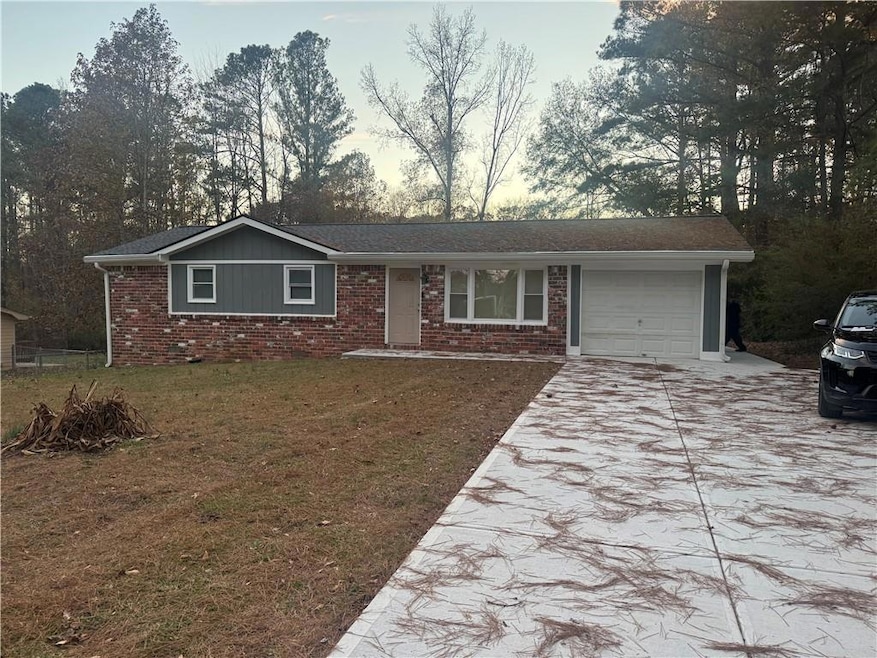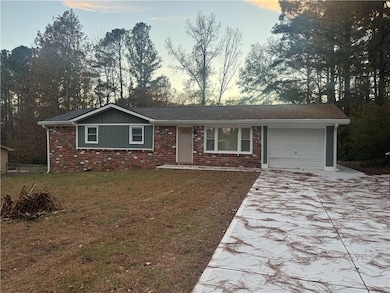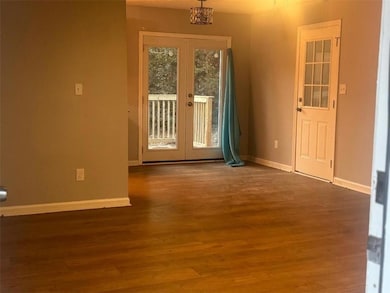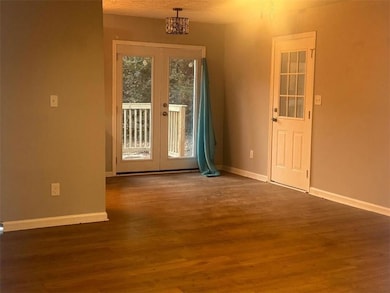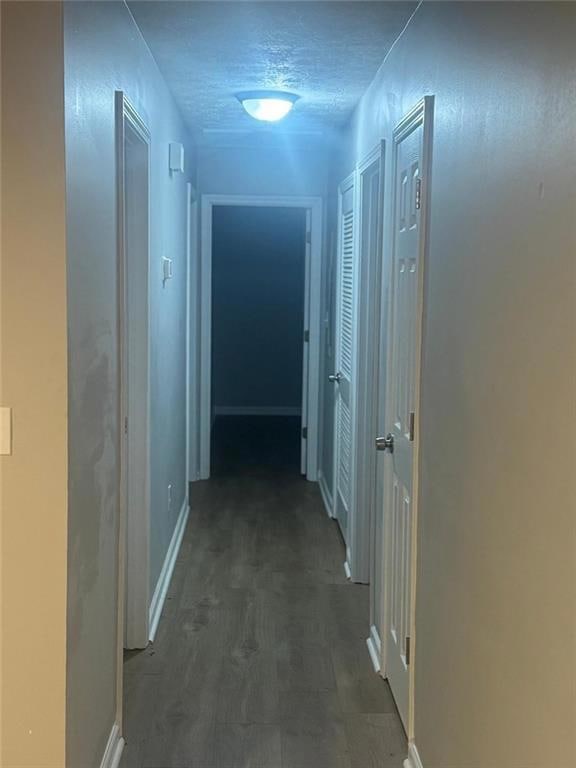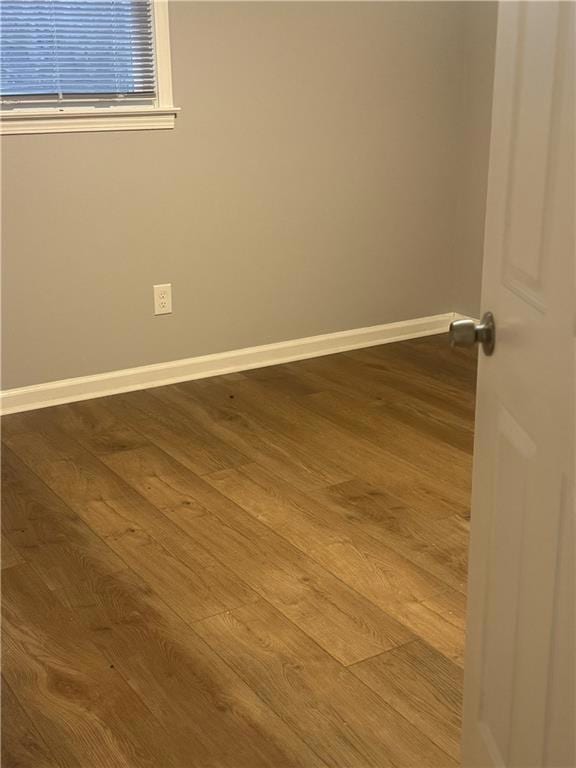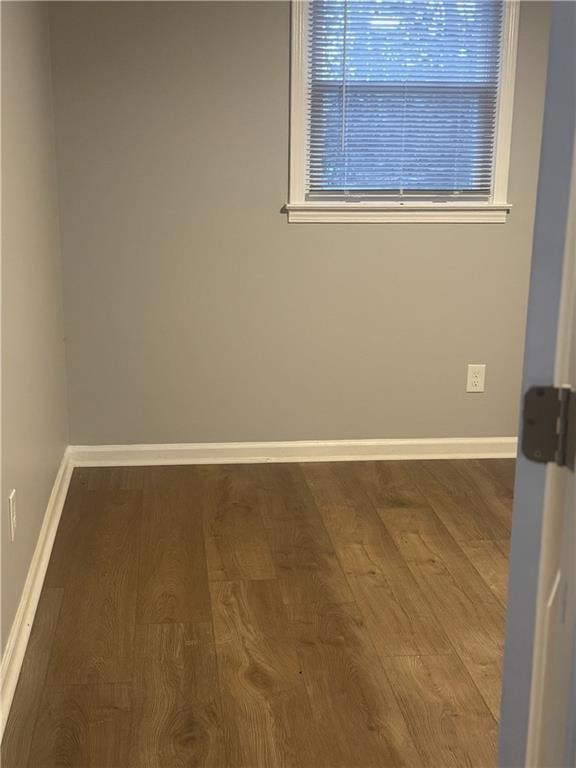1996 Cleburne Pkwy Unit 1 Powder Springs, GA 30127
3
Beds
1.5
Baths
1,080
Sq Ft
0.43
Acres
Highlights
- Open-Concept Dining Room
- Private Yard
- Neighborhood Views
- Ranch Style House
- Solid Surface Countertops
- White Kitchen Cabinets
About This Home
Completely renovated, move-in ready rental in Powder Springs. Brand new AC unit, water heater, flooring, kitchen with all new appliances, granite countertop, brand new windows, updated bathrooms, new garage door, new roof, and a new deck in the backyard. Large front yard and backyard perfect for entertaining. This starter home is ideal for a small family. Act quickly, this will not last.
Alarm in home, do not attempt to enter without confirmation of appointment.
Home Details
Home Type
- Single Family
Est. Annual Taxes
- $2,352
Year Built
- Built in 1972
Lot Details
- 0.43 Acre Lot
- Level Lot
- Cleared Lot
- Private Yard
- Back and Front Yard
Parking
- 1 Car Attached Garage
- Parking Accessed On Kitchen Level
- Front Facing Garage
- Garage Door Opener
- Driveway Level
Home Design
- Ranch Style House
- Traditional Architecture
- Wood Siding
- Brick Front
Interior Spaces
- 1,080 Sq Ft Home
- Ceiling height of 9 feet on the lower level
- Ceiling Fan
- Family Room
- Open-Concept Dining Room
- Formal Dining Room
- Luxury Vinyl Tile Flooring
- Neighborhood Views
- Security System Leased
Kitchen
- Open to Family Room
- Electric Cooktop
- Microwave
- Dishwasher
- Solid Surface Countertops
- White Kitchen Cabinets
Bedrooms and Bathrooms
- 3 Main Level Bedrooms
- Split Bedroom Floorplan
Laundry
- Laundry on main level
- Laundry in Garage
- Washer
Schools
- Sam D. Panter Elementary School
- J.A. Dobbins Middle School
- Hiram High School
Utilities
- Forced Air Heating and Cooling System
- Underground Utilities
- Electric Water Heater
- Phone Available
- Cable TV Available
Additional Features
- Rear Porch
- Property is near shops
Community Details
- Application Fee Required
- Forkwood Subdivision
Listing and Financial Details
- Security Deposit $2,000
- 12 Month Lease Term
- $55 Application Fee
- Assessor Parcel Number 005352
Map
Source: First Multiple Listing Service (FMLS)
MLS Number: 7683851
APN: 211.1.2.037.0000
Nearby Homes
- 0 Morris Rd Unit 7337374
- 0 Morris Rd Unit 10626403
- 0 Morris Rd Unit 10352308
- 24 Echo Ridge Dr
- 214 S Lake Dr
- 2638 Cleburne Pkwy
- 4291 Defoors Farm Trail
- 3920 Hiram Lithia Springs Rd
- 3880 Hiram Lithia Springs Rd SW
- 589 Linda Ln
- 592 Linda Ln
- 5554 Racetrack Ct
- 820 Bennett Rd
- 2794 Cleburne Pkwy
- 334 Cotton Mill Dr
- 3861 Riding Trail SW
- 54 Jean Ct
- 5696 Walnut Mill Ln
- 4294 Defoors Farm Trail
- 5639 Waldens Farm Dr
- 3951 Saint George Terrace SW
- 4191 Tyler Ct
- 3620 Liberty Ln SW
- 5249 Cherry Hill Ln
- 5769 Tillman Way
- 15 Pine Valley Dr
- 82 Paris Cir Unit A
- 6736 Bill Carruth Pkwy
- 339 Sheffield Ln
- 4113 Leatherwood Ln
- 4115 Leatherwood Ln
- 4117 Leatherwood Ln
- 4930 Muirwood Dr
- 5394 Muirwood Place
- 4023 Hillmont Ln
- 4073 Hillmont Ln
- 4095 Hillmont Ln
- 4025 Hillmont Ln
