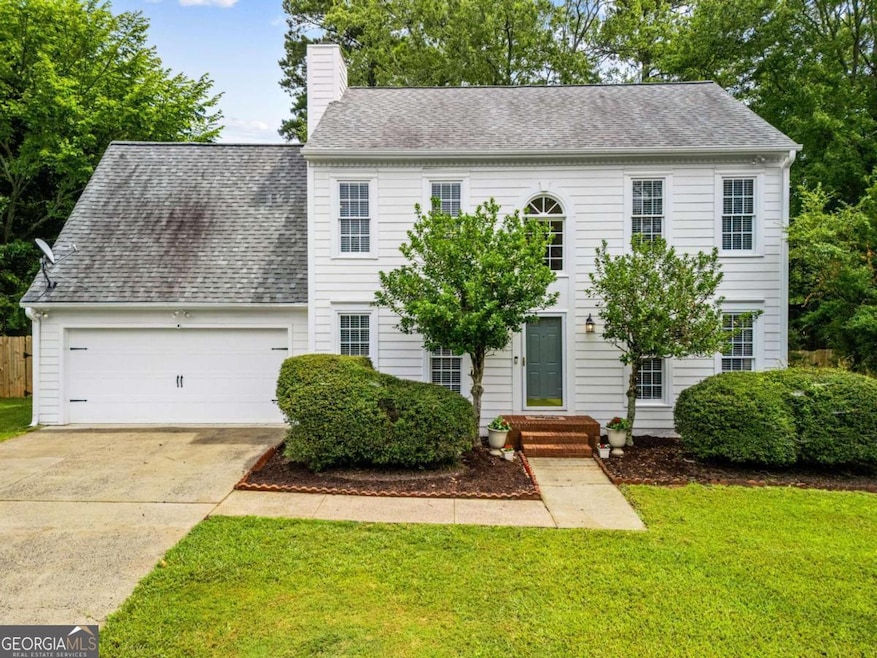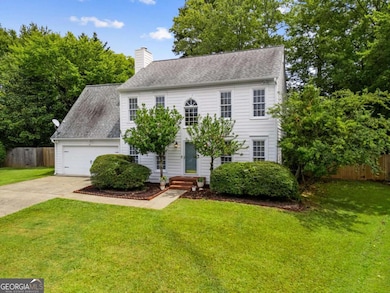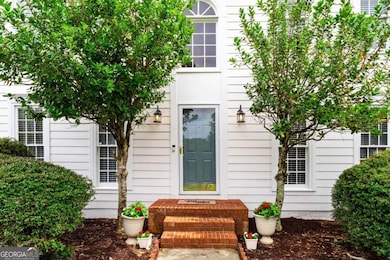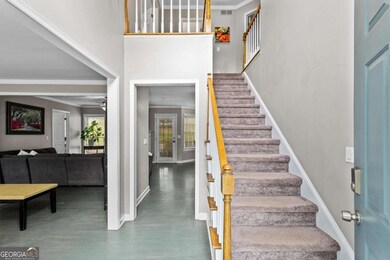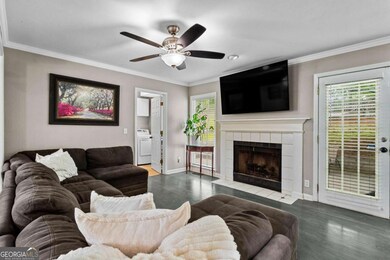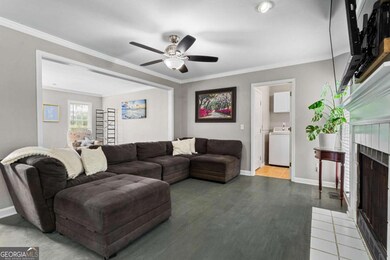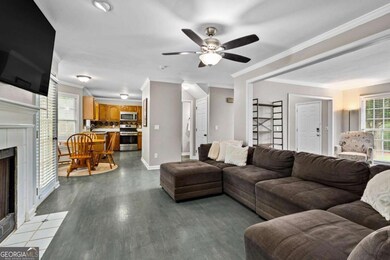1996 Morning Walk NW Acworth, GA 30102
Estimated payment $2,455/month
Highlights
- Fireplace in Primary Bedroom
- Private Lot
- Traditional Architecture
- Pitner Elementary School Rated A-
- Vaulted Ceiling
- Solid Surface Countertops
About This Home
Welcome home to this Acworth beauty! The seller has done a lot of upgrades including: kitchen appliances (replaced 1 year ago), a whole house water purification system, exterior paint / woodwork, new blinds, updated lighting & fans, backyard fence & more. This home has all the space, updates and community perks. From the formal living room, separate dining room, great room, eat-in kitchen & oversized master you will find that you have plenty of space! A separate laundry room with newly tiled floor is on the main level. Upstairs in the oversized master bedroom with sitting room you can relax by the 2nd fireplace, enjoy a bath in the jacuzzi tub, and marvel at the swoon worthy closet (massive with an extra dressing room too!). Enjoy a fenced backyard with large patio for grilling or entertaining or take a short stroll to the neighborhood pool, tennis and playground. All of this in a prime location just minutes to downtown Acworth, Woodstock and Kennesaw. Seller does have an assumable loan (for a VA Buyer) with a 3.25% interest rate.
Home Details
Home Type
- Single Family
Est. Annual Taxes
- $4,036
Year Built
- Built in 1988
Lot Details
- 0.26 Acre Lot
- Wood Fence
- Back Yard Fenced
- Private Lot
- Garden
HOA Fees
- $53 Monthly HOA Fees
Home Design
- Traditional Architecture
- Slab Foundation
- Concrete Siding
Interior Spaces
- 1,994 Sq Ft Home
- 2-Story Property
- Vaulted Ceiling
- Fireplace With Gas Starter
- Entrance Foyer
- Family Room with Fireplace
- 2 Fireplaces
- Formal Dining Room
- Fire and Smoke Detector
Kitchen
- Breakfast Area or Nook
- Microwave
- Dishwasher
- Solid Surface Countertops
- Disposal
Flooring
- Carpet
- Vinyl
Bedrooms and Bathrooms
- 3 Bedrooms
- Fireplace in Primary Bedroom
- Walk-In Closet
- Soaking Tub
Laundry
- Laundry Room
- Dryer
- Washer
Parking
- Garage
- Parking Accessed On Kitchen Level
- Garage Door Opener
Outdoor Features
- Patio
Schools
- Pitner Elementary School
- Palmer Middle School
- Kell High School
Utilities
- Central Heating and Cooling System
- Underground Utilities
- High Speed Internet
- Phone Available
- Cable TV Available
Community Details
Overview
- Association fees include swimming, tennis
- Quail Pointe Subdivision
Recreation
- Tennis Courts
- Community Playground
- Community Pool
Map
Home Values in the Area
Average Home Value in this Area
Tax History
| Year | Tax Paid | Tax Assessment Tax Assessment Total Assessment is a certain percentage of the fair market value that is determined by local assessors to be the total taxable value of land and additions on the property. | Land | Improvement |
|---|---|---|---|---|
| 2025 | $4,033 | $150,000 | $21,120 | $128,880 |
| 2024 | $4,036 | $150,000 | $21,120 | $128,880 |
| 2023 | $3,493 | $150,000 | $21,120 | $128,880 |
| 2022 | $3,780 | $124,560 | $21,880 | $102,680 |
| 2021 | $3,271 | $107,772 | $22,000 | $85,772 |
| 2020 | $2,754 | $90,756 | $18,000 | $72,756 |
| 2019 | $2,754 | $90,756 | $18,000 | $72,756 |
| 2018 | $1,946 | $64,132 | $12,000 | $52,132 |
| 2017 | $1,844 | $64,132 | $12,000 | $52,132 |
| 2016 | $1,735 | $60,352 | $10,000 | $50,352 |
| 2015 | $943 | $40,832 | $10,000 | $30,832 |
| 2014 | $951 | $40,832 | $0 | $0 |
Property History
| Date | Event | Price | List to Sale | Price per Sq Ft | Prior Sale |
|---|---|---|---|---|---|
| 10/08/2025 10/08/25 | For Sale | $394,000 | +5.1% | $198 / Sq Ft | |
| 02/18/2022 02/18/22 | Sold | $375,000 | 0.0% | $188 / Sq Ft | View Prior Sale |
| 12/30/2021 12/30/21 | Pending | -- | -- | -- | |
| 12/30/2021 12/30/21 | For Sale | $375,000 | +131.5% | $188 / Sq Ft | |
| 09/17/2015 09/17/15 | Sold | $162,000 | -1.8% | $81 / Sq Ft | View Prior Sale |
| 08/17/2015 08/17/15 | Pending | -- | -- | -- | |
| 07/17/2015 07/17/15 | Price Changed | $165,000 | -2.9% | $83 / Sq Ft | |
| 06/10/2015 06/10/15 | For Sale | $169,900 | -- | $85 / Sq Ft |
Purchase History
| Date | Type | Sale Price | Title Company |
|---|---|---|---|
| Special Warranty Deed | $375,000 | Mcmichael & Gray Pc | |
| Special Warranty Deed | $311,400 | Mcmichael & Gray Pc | |
| Warranty Deed | $162,000 | -- | |
| Deed | $175,000 | -- | |
| Quit Claim Deed | -- | -- |
Mortgage History
| Date | Status | Loan Amount | Loan Type |
|---|---|---|---|
| Open | $383,625 | VA | |
| Previous Owner | $148,351 | FHA | |
| Previous Owner | $140,000 | New Conventional | |
| Previous Owner | $135,000 | New Conventional |
Source: Georgia MLS
MLS Number: 10620772
APN: 20-0015-0-047-0
- 1994 Morning Walk NW
- 0 Hamby Rd Unit 10651084
- 0 Hamby Rd Unit 7686326
- 4903 Wilkie Way NW
- 5018 Amber Way NW Unit 2
- 2138 Hamby Cove Dr NW
- 1964 Tranquil Field Way NW
- 1800 Baynard Ct NW
- 1908 Hamby Place Dr NW
- 4912 Lightwood Ct NW
- 1833 Hickory Creek Ct NW
- 1824 Lightwood Ln NW
- 1865 Hickory Creek Ct NW
- 1839 Tranquil Field Dr NW
- 1924 Paddock Path Dr NW
- 1821 Hickory Creek Ct NW
- 4603 Hickory Run Ct NW
- 5020 Amber Way NW
- 4804 Thicket Path NW
- 5022 Kendall Station NW
- 4994 Sandyhook Ct NW
- 1911 Ascot Terrace NW
- 2153 Soft Pine Ln NW
- 1813 Cres Hill Dr NW
- 4505 Glenaire Dr NW
- 4606 Howell Farms Dr NW
- 4508 High Grove Ct NW
- 2811 Dunwood Ln
- 4168 Glenaire Way NW
- 4408 Black Hills Dr NW
- 4527 Hickory Grove Dr NW
- 2414 Centennial Hill Way NW
- 5292 Clarkview Dr
- 4143 Glenaire Way NW
- 4609 Insdale Ln NW
- 5106 Centennial Creek View NW
- 1750 Shiloh Rd NW
