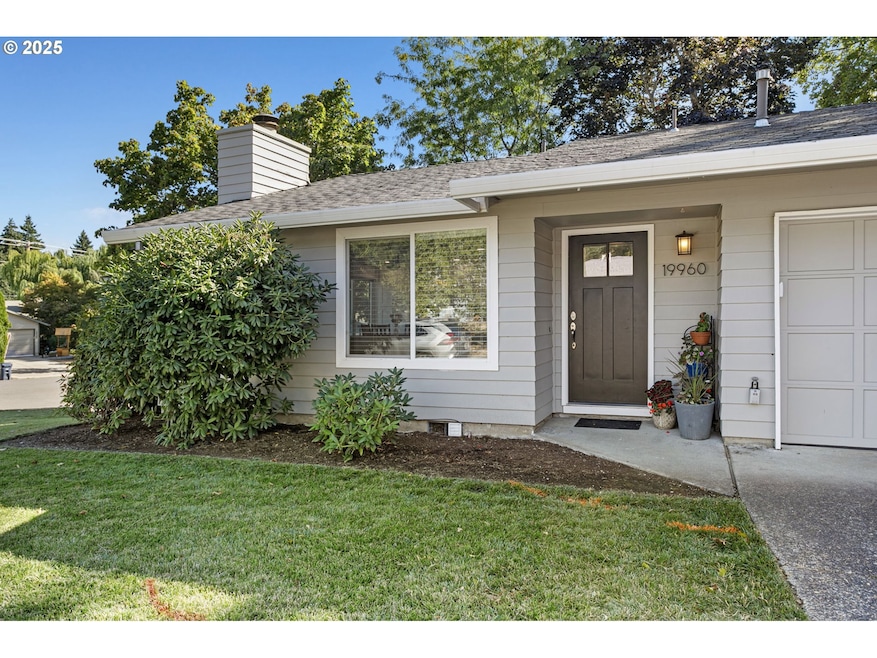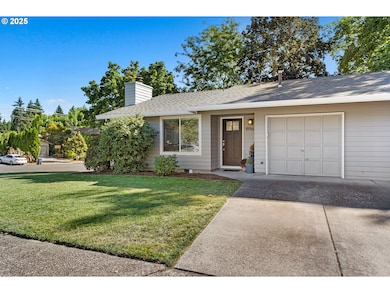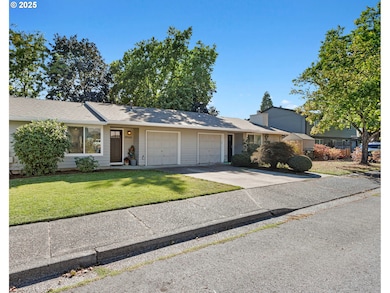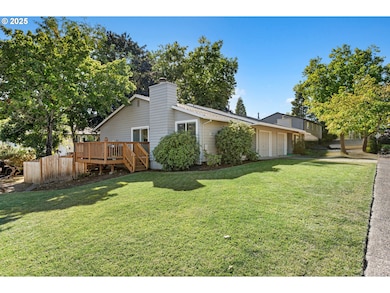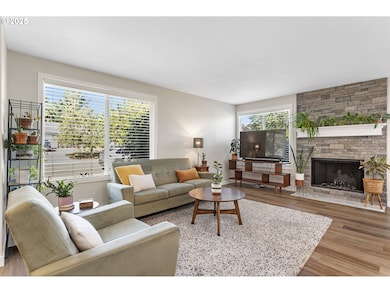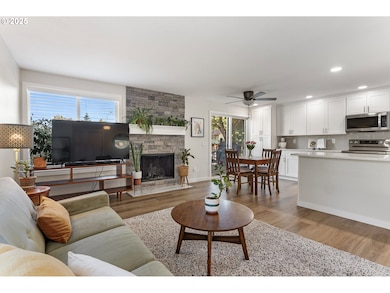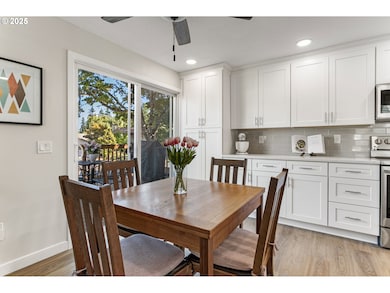19960 SW Meadowbrook Ct Beaverton, OR 97007
Estimated payment $2,387/month
Highlights
- Deck
- Private Yard
- Stainless Steel Appliances
- Quartz Countertops
- No HOA
- Cul-De-Sac
About This Home
Beautifully remodeled single-level home in the Orchard Pointe neighborhood. Nearly every surface was updated in 2022, including new vinyl windows, interior and exterior paint, doors, LVP flooring, carpet, cabinets, quartz counters, and stainless steel appliances. Additional upgrades feature all new trim, plumbing fixtures, sinks, mirrors, light fixtures, door hardware, a stunning tile bath with walk-in shower and glass enclosure, updated fireplace with stone surround and mantle, ceiling fan, fresh landscaping, and a brand-new cedar fence completed in 2025.Close to Reeds Crossing, Intel, and Farmington Gardens.
Property Details
Home Type
- Multi-Family
Est. Annual Taxes
- $3,345
Year Built
- Built in 1981
Lot Details
- 5,227 Sq Ft Lot
- 1 Common Wall
- Cul-De-Sac
- Fenced
- Landscaped with Trees
- Private Yard
Parking
- 1 Car Attached Garage
- Garage on Main Level
- Garage Door Opener
- Driveway
- On-Street Parking
Home Design
- Property Attached
- Composition Roof
- Concrete Perimeter Foundation
- Cedar
Interior Spaces
- 901 Sq Ft Home
- 1-Story Property
- Ceiling Fan
- Wood Burning Fireplace
- Natural Light
- Vinyl Clad Windows
- Entryway
- Family Room
- Living Room
- Dining Room
- Crawl Space
Kitchen
- Convection Oven
- Free-Standing Range
- Dishwasher
- Stainless Steel Appliances
- Kitchen Island
- Quartz Countertops
- Disposal
Bedrooms and Bathrooms
- 2 Bedrooms
- 2 Full Bathrooms
- Walk-in Shower
Accessible Home Design
- Accessibility Features
- Level Entry For Accessibility
- Minimal Steps
Outdoor Features
- Deck
Schools
- Butternut Creek Elementary School
- Brown Middle School
- Century High School
Utilities
- Forced Air Heating and Cooling System
- Heating System Uses Gas
- Electric Water Heater
- High Speed Internet
Community Details
- No Home Owners Association
Listing and Financial Details
- Assessor Parcel Number R1249018
Map
Home Values in the Area
Average Home Value in this Area
Tax History
| Year | Tax Paid | Tax Assessment Tax Assessment Total Assessment is a certain percentage of the fair market value that is determined by local assessors to be the total taxable value of land and additions on the property. | Land | Improvement |
|---|---|---|---|---|
| 2026 | $3,345 | $229,510 | -- | -- |
| 2025 | $3,345 | $222,830 | -- | -- |
| 2024 | $3,250 | $216,340 | -- | -- |
| 2023 | $3,250 | $190,460 | $0 | $0 |
| 2022 | $2,448 | $164,160 | $0 | $0 |
| 2021 | $2,401 | $154,740 | $0 | $0 |
| 2020 | $2,351 | $150,240 | $0 | $0 |
| 2019 | $2,281 | $145,870 | $0 | $0 |
| 2018 | $2,182 | $141,630 | $0 | $0 |
| 2017 | $2,101 | $137,510 | $0 | $0 |
| 2016 | $2,046 | $133,510 | $0 | $0 |
| 2015 | $1,976 | $129,630 | $0 | $0 |
| 2014 | $1,946 | $125,860 | $0 | $0 |
Property History
| Date | Event | Price | List to Sale | Price per Sq Ft | Prior Sale |
|---|---|---|---|---|---|
| 10/16/2025 10/16/25 | Pending | -- | -- | -- | |
| 09/25/2025 09/25/25 | For Sale | $400,000 | -6.0% | $444 / Sq Ft | |
| 10/25/2022 10/25/22 | Sold | $425,500 | +1.3% | $472 / Sq Ft | View Prior Sale |
| 09/23/2022 09/23/22 | For Sale | $420,000 | -- | $466 / Sq Ft |
Purchase History
| Date | Type | Sale Price | Title Company |
|---|---|---|---|
| Warranty Deed | $425,500 | First American Title | |
| Interfamily Deed Transfer | -- | None Available |
Mortgage History
| Date | Status | Loan Amount | Loan Type |
|---|---|---|---|
| Open | $340,400 | New Conventional |
Source: Regional Multiple Listing Service (RMLS)
MLS Number: 722339055
APN: R1249018
- 4670 SW Southview Terrace
- 20135 SW Jaylee St
- 4895 SW 202nd Ave
- 19753 SW Celebrity St
- 20565 SW Florence St
- 19560 SW Madeline St
- 4658 SW Stoddard Dr
- 19150 SW Anderson St
- 20020 SW Walquin Ct
- 20595 SW Deline St
- 5470 SW 195th Ave
- 19735 SW Rosa Rd
- 19055 SW Butternut St
- 19110 SW Westword St
- 12435 SW Trask St
- 20454 SW Rosa Dr
- 4100 SW 192nd Ave
- 4150 SW 191st Ave
- 5520 SW 191st Ct
- Morgan Plan at Butternut Creek - The Ember Collection
