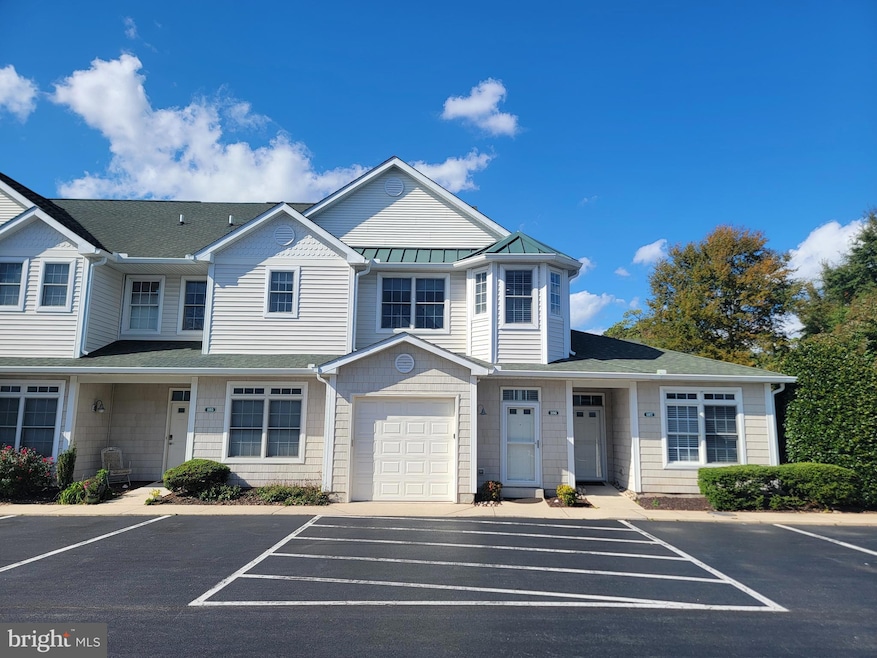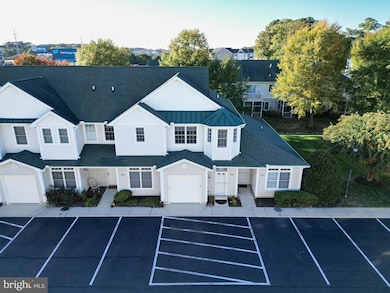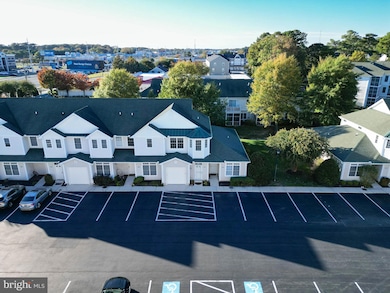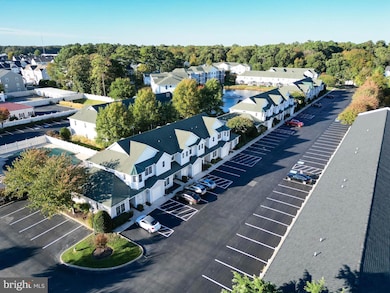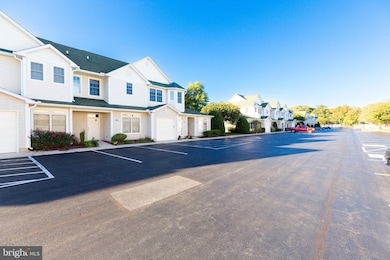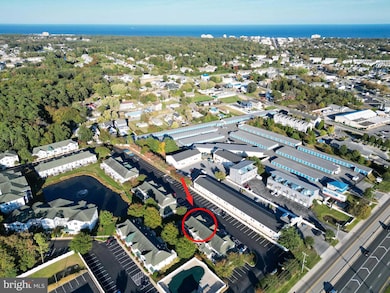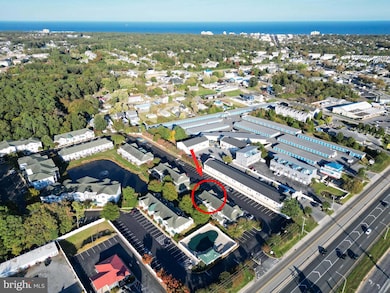19967 Sandy Bottom Cir Unit 106 Rehoboth Beach, DE 19971
Estimated payment $3,578/month
Highlights
- Gated Community
- Contemporary Architecture
- Upgraded Countertops
- Rehoboth Elementary School Rated A
- Furnished
- Community Pool
About This Home
GREAT LOCATION EAST OF RT 1. Welcome to 19967 Sandy Bottom Circle #106 in Rehoboth Beach! This pristine, 3 bedroom 2 bath condo with garage is sure to impress. Offered completely and beautifully furnished including artwork and ALL contents. Perfect for your own retreat or for a rental investment. 1st floor garage with electric car charging station, laundry and entry hall, The 2nd level will delight as you view the large great room area with cathedral ceiling and recessed lighting. Warm hardwood floors invite you into the kitchen with maple cabinets, granite countertops and stainless steel appliances. A breakfast bar with seating makes for quick dining or guest seating while your preparing snacks and dinner. The owner's suite with walk in closet and private bath is situated separately from the other 2 bedrooms and bath. Beautiful newly installed patterned carpeting welcomes you to the bedrooms and stairway. All windows are fitted with tasteful motorized shades and are newly installed. A new HVAC system was installed recently for many years of reliable heating and cooling. Walk or bike to the beach and boardwalk and all of the amenities of beautiful downtown Rehoboth Beach. Don't miss this rare opportunity.
Listing Agent
(412) 445-6296 zacmate03@comcast.net Coldwell Banker Premier - Rehoboth License #RS0036499 Listed on: 10/22/2025

Property Details
Home Type
- Condominium
Est. Annual Taxes
- $931
Year Built
- Built in 2004
Lot Details
- Two or More Common Walls
HOA Fees
- $450 Monthly HOA Fees
Parking
- 1 Car Direct Access Garage
- 2 Driveway Spaces
- Electric Vehicle Home Charger
- Parking Storage or Cabinetry
- Front Facing Garage
- Garage Door Opener
Home Design
- Contemporary Architecture
- Entry on the 1st floor
- Frame Construction
- Architectural Shingle Roof
- Aluminum Siding
Interior Spaces
- 1,358 Sq Ft Home
- Property has 2 Levels
- Furnished
- Recessed Lighting
- Window Treatments
Kitchen
- Electric Oven or Range
- Built-In Microwave
- Dishwasher
- Upgraded Countertops
- Disposal
Bedrooms and Bathrooms
- 3 Main Level Bedrooms
- Walk-In Closet
- 2 Full Bathrooms
Laundry
- Laundry in unit
- Stacked Washer and Dryer
Utilities
- Forced Air Heating and Cooling System
- Heating System Powered By Owned Propane
- 200+ Amp Service
- Metered Propane
- Propane Water Heater
- Cable TV Available
Listing and Financial Details
- Tax Lot 86
- Assessor Parcel Number 334-13.00-352.01-106
Community Details
Overview
- Association fees include insurance, lawn maintenance, reserve funds, security gate, snow removal, trash
- Low-Rise Condominium
- The Tides Subdivision
- Property Manager
Recreation
- Community Pool
- Community Spa
- Jogging Path
Pet Policy
- Breed Restrictions
Security
- Gated Community
Map
Home Values in the Area
Average Home Value in this Area
Tax History
| Year | Tax Paid | Tax Assessment Tax Assessment Total Assessment is a certain percentage of the fair market value that is determined by local assessors to be the total taxable value of land and additions on the property. | Land | Improvement |
|---|---|---|---|---|
| 2025 | $931 | $17,250 | $0 | $17,250 |
| 2024 | $882 | $17,250 | $0 | $17,250 |
| 2023 | $882 | $17,250 | $0 | $17,250 |
| 2022 | $851 | $17,250 | $0 | $17,250 |
| 2021 | $843 | $17,250 | $0 | $17,250 |
| 2020 | $840 | $17,250 | $0 | $17,250 |
| 2019 | $842 | $17,250 | $0 | $17,250 |
| 2018 | $786 | $17,900 | $0 | $0 |
| 2017 | $753 | $17,900 | $0 | $0 |
| 2016 | $715 | $17,900 | $0 | $0 |
| 2015 | $683 | $17,900 | $0 | $0 |
| 2014 | $678 | $17,900 | $0 | $0 |
Property History
| Date | Event | Price | List to Sale | Price per Sq Ft | Prior Sale |
|---|---|---|---|---|---|
| 10/22/2025 10/22/25 | For Sale | $579,900 | +20.8% | $427 / Sq Ft | |
| 10/29/2021 10/29/21 | Sold | $480,000 | +7.2% | $353 / Sq Ft | View Prior Sale |
| 09/30/2021 09/30/21 | Pending | -- | -- | -- | |
| 09/28/2021 09/28/21 | For Sale | $447,900 | +43.6% | $330 / Sq Ft | |
| 10/31/2017 10/31/17 | Sold | $312,000 | -5.2% | $231 / Sq Ft | View Prior Sale |
| 09/22/2017 09/22/17 | Pending | -- | -- | -- | |
| 09/06/2017 09/06/17 | For Sale | $329,000 | +8.0% | $244 / Sq Ft | |
| 04/11/2014 04/11/14 | Sold | $304,500 | 0.0% | $226 / Sq Ft | View Prior Sale |
| 02/25/2014 02/25/14 | Pending | -- | -- | -- | |
| 01/07/2013 01/07/13 | For Sale | $304,500 | -- | $226 / Sq Ft |
Purchase History
| Date | Type | Sale Price | Title Company |
|---|---|---|---|
| Deed | $312,000 | -- | |
| Deed | -- | -- |
Source: Bright MLS
MLS Number: DESU2099016
APN: 334-13.00-352.01-106
- 20011 Sandy Bottom Cir Unit 205
- 20007 Sandy Bottom Cir Unit 4303
- 20007 Sandy Bottom Cir Unit 4203
- 19999 Sandy Bottom Cir Unit 6301
- 37144 Burton Ave
- 37264 Sea Coast Ct Unit 13
- 19704 Dunbar St
- 19805 Coastal Hwy Unit 222
- 19805 Coastal Hwy Unit 230
- 19805 Coastal Hwy Unit 322
- The Grotto Plan at The Flats at Coastal Station
- The Skyline Plan at The Flats at Coastal Station
- The Vista Plan at The Flats at Coastal Station
- 19805 Coastal Hwy Unit 308
- The Sanctuary Plan at The Flats at Coastal Station
- The Retreat ADA Plan at The Flats at Coastal Station
- 19805 Coastal Hwy Unit 315
- 19805 Coastal Hwy Unit 306
- 19805 Coastal Hwy Unit 227
- 19805 Coastal Hwy Unit 231
- 19948 Church St
- 20013 Newry Dr Unit 7
- 20013 Newry Dr Unit X18
- 36525 Palm Dr Unit 5103
- 36519 Palm Dr Unit 4103
- 36507 Palm Dr Unit 2306
- 20407 Margo Lynn Ln
- 31 6th St Unit B
- 37487 Burton Ct
- 20527 Washington St Unit Garrage Carriage House
- 705 Country Club Rd
- 36518 Harmon Bay Blvd
- 38172 Robinsons Dr Unit 9
- 35859 Parsonage Rd
- 36417 Fir Dr
- 36407 Fir Dr
- 400 Cascade Ln Unit 405
- 8 Olive Ave Unit 102
- 1 Virginia Ave Unit 202
- 360 Bay Reach
