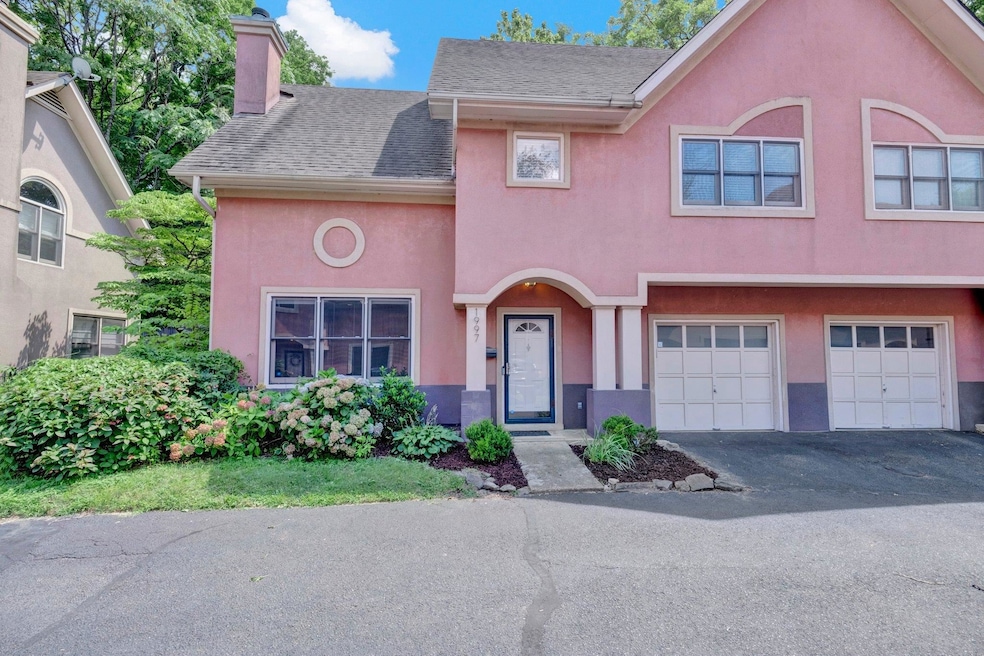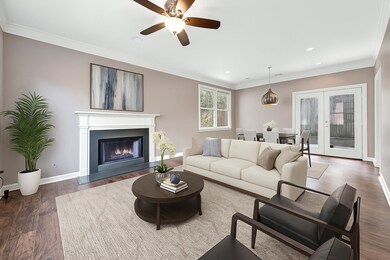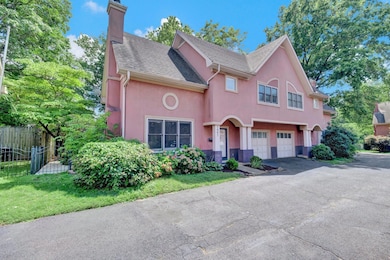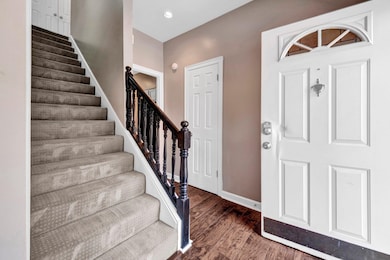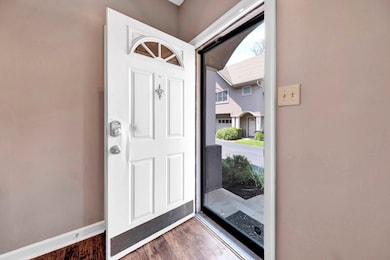1997 Eastend Dr Unit 31 Memphis, TN 38104
Midtown Memphis NeighborhoodEstimated payment $1,297/month
Highlights
- Two Primary Bedrooms
- Vaulted Ceiling
- End Unit
- Two Primary Bathrooms
- Traditional Architecture
- Great Room
About This Home
Rare Midtown Townhome - Two Full Primary Suites – Prime Location! Stunning townhome offers the perfect blend of luxury, space, and location in the heart of Midtown. Two generously sized primary suites, each complete with en-suite bathrooms, you'll enjoy ultimate comfort and privacy. Both suites spacious enough to accommodate home office or other flex space, to suit your needs. Expansive living area filled with natural light, offering an ideal space for both relaxation and entertaining. Well-designed floor plan flows into a private courtyard, a perfect outdoor retreat ready for alfresco dining, social gatherings, or hot tub. Private neighborhood drive, 1-car garage + additional parking space. Whether lounging inside or out, you'll appreciate the quiet yet vibrant pocket of Midtown, offering the best of both worlds. Located just minutes from shopping, dining & entertainment of Overton Square. Don't miss this opportunity! Virtually staged.
Townhouse Details
Home Type
- Townhome
Est. Annual Taxes
- $1,662
Year Built
- Built in 1990
Lot Details
- 3,485 Sq Ft Lot
- End Unit
- Wood Fence
- Zero Lot Line
Home Design
- Traditional Architecture
- Soft Contemporary Architecture
- Synthetic Stucco Exterior
Interior Spaces
- 1,400-1,599 Sq Ft Home
- 1,433 Sq Ft Home
- 2-Story Property
- Vaulted Ceiling
- Gas Fireplace
- Great Room
- Combination Dining and Living Room
- Den with Fireplace
Kitchen
- Oven or Range
- Microwave
- Dishwasher
- Disposal
Flooring
- Partially Carpeted
- Laminate
- Tile
Bedrooms and Bathrooms
- 2 Bedrooms
- All Upper Level Bedrooms
- Double Master Bedroom
- En-Suite Bathroom
- Two Primary Bathrooms
- Primary Bathroom is a Full Bathroom
Parking
- 1 Car Garage
- Front Facing Garage
- Guest Parking
- Parking Lot
- Assigned Parking
Outdoor Features
- Courtyard
- Patio
Utilities
- Central Heating and Cooling System
Community Details
- Property has a Home Owners Association
- $260 Maintenance Fee
- Association fees include exterior maintenance, grounds maintenance, exterior insurance, parking
- Belleair Heights Subdivision
Listing and Financial Details
- Assessor Parcel Number 017061 A00004
Map
Home Values in the Area
Average Home Value in this Area
Tax History
| Year | Tax Paid | Tax Assessment Tax Assessment Total Assessment is a certain percentage of the fair market value that is determined by local assessors to be the total taxable value of land and additions on the property. | Land | Improvement |
|---|---|---|---|---|
| 2025 | $1,662 | $51,600 | $4,575 | $47,025 |
| 2024 | $1,662 | $49,025 | $4,575 | $44,450 |
| 2023 | $2,986 | $49,025 | $4,575 | $44,450 |
| 2022 | $2,986 | $49,025 | $4,575 | $44,450 |
| 2021 | $3,021 | $49,025 | $4,575 | $44,450 |
| 2020 | $2,556 | $35,275 | $4,575 | $30,700 |
| 2019 | $2,556 | $35,275 | $4,575 | $30,700 |
| 2018 | $2,556 | $35,275 | $4,575 | $30,700 |
| 2017 | $1,450 | $35,275 | $4,575 | $30,700 |
| 2016 | $1,289 | $29,500 | $0 | $0 |
| 2014 | $1,289 | $29,500 | $0 | $0 |
Property History
| Date | Event | Price | List to Sale | Price per Sq Ft | Prior Sale |
|---|---|---|---|---|---|
| 11/16/2025 11/16/25 | Price Changed | $220,000 | -6.4% | $157 / Sq Ft | |
| 10/06/2025 10/06/25 | Price Changed | $234,999 | 0.0% | $168 / Sq Ft | |
| 08/20/2025 08/20/25 | Price Changed | $235,000 | -3.9% | $168 / Sq Ft | |
| 08/18/2025 08/18/25 | Price Changed | $244,499 | 0.0% | $175 / Sq Ft | |
| 08/06/2025 08/06/25 | Price Changed | $244,500 | -2.0% | $175 / Sq Ft | |
| 07/05/2025 07/05/25 | For Sale | $249,500 | +56.9% | $178 / Sq Ft | |
| 12/27/2016 12/27/16 | Sold | $159,000 | 0.0% | $114 / Sq Ft | View Prior Sale |
| 11/21/2016 11/21/16 | Pending | -- | -- | -- | |
| 11/17/2016 11/17/16 | For Sale | $159,000 | -- | $114 / Sq Ft |
Purchase History
| Date | Type | Sale Price | Title Company |
|---|---|---|---|
| Warranty Deed | $159,000 | None Available | |
| Warranty Deed | $137,500 | None Available | |
| Warranty Deed | $125,000 | -- | |
| Warranty Deed | $105,000 | -- | |
| Warranty Deed | $105,000 | -- | |
| Warranty Deed | -- | -- | |
| Warranty Deed | -- | -- |
Mortgage History
| Date | Status | Loan Amount | Loan Type |
|---|---|---|---|
| Open | $141,000 | New Conventional | |
| Previous Owner | $110,000 | Fannie Mae Freddie Mac | |
| Previous Owner | $125,000 | Purchase Money Mortgage | |
| Previous Owner | $84,000 | No Value Available |
Source: Memphis Area Association of REALTORS®
MLS Number: 10200586
APN: 01-7061-A0-0004
- 1993 Eastend Dr Unit 32
- 35 Belleair Dr
- 1912 Court Ave
- 31 S Morrison St
- 156 N Tucker St
- 1 Belleair Dr
- 155 N Tucker St
- 1867 Jefferson Ave
- 84 N Mclean Blvd
- 10 S Idlewild St Unit 2
- 2176 Washington Ave
- 2092 Linden Ave
- 2096 Linden Ave
- 105 N Cox St
- 1789 Madison Ave Unit 204
- 2186 Monroe Ave
- 15 S Cox St
- 2195 Poplar Ave Unit 306
- 255 S Rembert St
- 24 S Auburndale St
- 2024 Jefferson Ave
- 1985 Madison Ave
- 2041 Madison Ave
- 2098 Court Ave Unit . 2
- 1969-1973 Poplar Ave
- 1951 Poplar Ave
- 45 Diana St
- 139-149 N Barksdale St
- 1899 Poplar Ave
- 2095 Poplar Ave
- 6 S Mclean Blvd
- 1839 Madison Ave
- 1812-1820 Madison
- 31 S Mclean Blvd
- 10 S Idlewild St Unit 2
- 2181 Madison Ave
- 189 S Barksdale St
- 30 N Auburndale St Unit ID1339976P
- 1835 Union Ave
- 1796-1800 Poplar Ave
