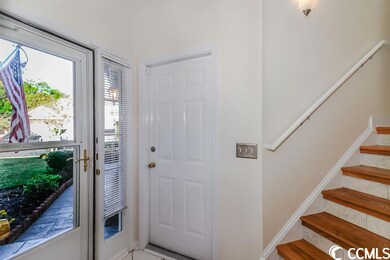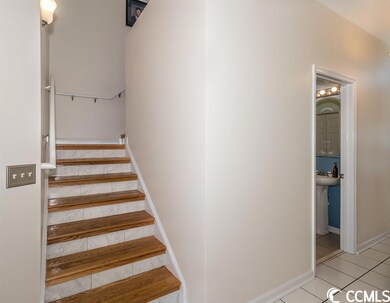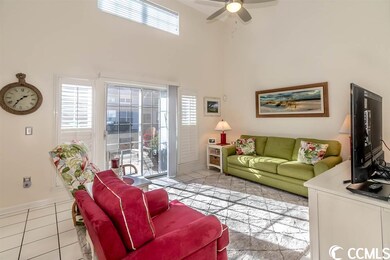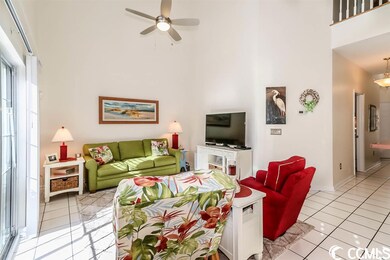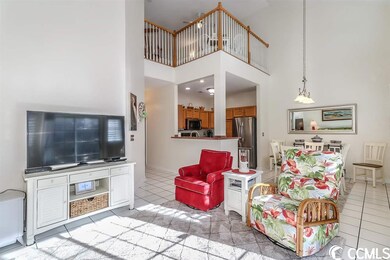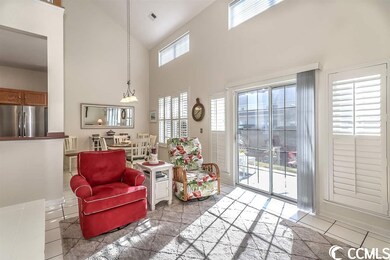
1997 Mossy Point Cove Unit 1997 Myrtle Beach, SC 29579
Highlights
- Private Pool
- Lake View
- Main Floor Primary Bedroom
- River Oaks Elementary School Rated A
- Vaulted Ceiling
- Loft
About This Home
As of February 2018Completely tiled, lovely 2bd 2.5 bath home is filled with light and features an open floor plan with soaring vaulted ceilings, 2 master bedrooms with walk-in closets and en suite baths (one up and one downstairs), and a cozy loft. All the main living areas have been freshly painted and the kitchen/living room/dining area all flow together creating a wonderful space. Half bathroom downstairs includes laundry closet with w/d and large storage closet. GILA reflective film on all downstairs windows increases privacy and decreases electric bills! The kitchen features stainless steel appliances, all less than 5 years old. Step outside to the oversized stamped concrete patio overlooking the pond and enjoy the fountain while you soak up the sun, or relax under the new Sunset Awning. HVAC system is only 6 years old and the duct work has recently been cleaned/sanitized. Special features include plantation shutters, one car garage with pull down stairs to fully floored attic, new light fixtures, new ceiling fans, granite counter tops in bathrooms, security system. HOA includes building insurance; water/sewer; trash; basic cable; pest control; termite protection; exterior maintenance; community pool and clubhouse; pool and lawn maintenance. Square footage is approximate and not guaranteed. Buyer responsible for verification of all information.
Last Agent to Sell the Property
RE/MAX Southern Shores License #64939 Listed on: 12/07/2017
Property Details
Home Type
- Condominium
Est. Annual Taxes
- $434
Year Built
- Built in 2001
Lot Details
- Lawn
HOA Fees
- $305 Monthly HOA Fees
Home Design
- Vinyl Siding
- Tile
Interior Spaces
- 1,266 Sq Ft Home
- Bi-Level Home
- Vaulted Ceiling
- Ceiling Fan
- Window Treatments
- Entrance Foyer
- Open Floorplan
- Loft
- Lake Views
- Pull Down Stairs to Attic
- Home Security System
- Washer and Dryer
Kitchen
- Oven
- Range
- Microwave
- Stainless Steel Appliances
- Disposal
Bedrooms and Bathrooms
- 2 Bedrooms
- Primary Bedroom on Main
- Split Bedroom Floorplan
- Linen Closet
- Walk-In Closet
- Bathroom on Main Level
- Single Vanity
- Shower Only
Parking
- Garage
- Garage Door Opener
Outdoor Features
- Private Pool
- Front Porch
Schools
- Ocean Bay Elementary School
- Ocean Bay Middle School
- Carolina Forest High School
Utilities
- Central Heating and Cooling System
- Water Heater
- Cable TV Available
Community Details
Overview
- Association fees include electric common, water and sewer, trash pickup, pool service, landscape/lawn, insurance, manager, legal and accounting, master antenna/cable TV, common maint/repair, pest control
Recreation
- Community Pool
Pet Policy
- Only Owners Allowed Pets
Additional Features
- Door to Door Trash Pickup
- Fire and Smoke Detector
Ownership History
Purchase Details
Home Financials for this Owner
Home Financials are based on the most recent Mortgage that was taken out on this home.Purchase Details
Home Financials for this Owner
Home Financials are based on the most recent Mortgage that was taken out on this home.Purchase Details
Purchase Details
Home Financials for this Owner
Home Financials are based on the most recent Mortgage that was taken out on this home.Purchase Details
Purchase Details
Home Financials for this Owner
Home Financials are based on the most recent Mortgage that was taken out on this home.Similar Homes in Myrtle Beach, SC
Home Values in the Area
Average Home Value in this Area
Purchase History
| Date | Type | Sale Price | Title Company |
|---|---|---|---|
| Warranty Deed | $130,000 | -- | |
| Deed | $120,000 | None Available | |
| Deed | $133,000 | -- | |
| Deed | $119,000 | -- | |
| Quit Claim Deed | -- | -- | |
| Deed | $105,000 | -- |
Mortgage History
| Date | Status | Loan Amount | Loan Type |
|---|---|---|---|
| Open | $85,000 | New Conventional | |
| Previous Owner | $113,050 | Unknown | |
| Previous Owner | $65,000 | Unknown |
Property History
| Date | Event | Price | Change | Sq Ft Price |
|---|---|---|---|---|
| 02/26/2018 02/26/18 | Sold | $130,000 | -3.7% | $103 / Sq Ft |
| 12/07/2017 12/07/17 | For Sale | $135,000 | +12.5% | $107 / Sq Ft |
| 02/01/2017 02/01/17 | Sold | $120,000 | -1.6% | $96 / Sq Ft |
| 11/29/2016 11/29/16 | Pending | -- | -- | -- |
| 11/15/2016 11/15/16 | For Sale | $121,900 | -- | $98 / Sq Ft |
Tax History Compared to Growth
Tax History
| Year | Tax Paid | Tax Assessment Tax Assessment Total Assessment is a certain percentage of the fair market value that is determined by local assessors to be the total taxable value of land and additions on the property. | Land | Improvement |
|---|---|---|---|---|
| 2024 | $434 | $13,125 | $0 | $13,125 |
| 2023 | $434 | $13,125 | $0 | $13,125 |
| 2021 | $373 | $13,125 | $0 | $13,125 |
| 2020 | $305 | $13,125 | $0 | $13,125 |
| 2019 | $479 | $13,125 | $0 | $13,125 |
| 2018 | $496 | $13,230 | $0 | $13,230 |
| 2017 | $0 | $8,925 | $0 | $8,925 |
| 2016 | $0 | $8,925 | $0 | $8,925 |
| 2015 | -- | $3,400 | $0 | $3,400 |
| 2014 | $145 | $3,400 | $0 | $3,400 |
Agents Affiliated with this Home
-

Seller's Agent in 2018
Margaret Singleton
RE/MAX
(843) 424-8005
56 Total Sales
-

Buyer's Agent in 2018
Gregory Harrelson
Century 21 The Harrelson Group
(843) 457-7816
4 Total Sales
-

Seller's Agent in 2017
Greg Sisson
The Ocean Forest Company
(843) 420-1303
73 in this area
1,686 Total Sales
-

Buyer's Agent in 2017
Thomas Hale
RE/MAX
(843) 907-4259
16 Total Sales
Map
Source: Coastal Carolinas Association of REALTORS®
MLS Number: 1725599
APN: 42713010103
- 2156 Longwood Lakes Dr Unit 2156
- 1984 Green Fern Ln Unit 1984
- 2150 Longwood Lakes Dr Unit 2150
- 1101 Peace Pipe Place Unit 104
- 101 Galil Dr Unit A
- 1228 Lanterns Rest Rd
- 824 Dunoway Ct
- 258 Christiana Ln Unit A
- 259 Christiana Ln Unit E
- 136 Villa Grande St Unit B
- 3530 Reavis Ln
- 608 Montenegro Way Unit D
- 608 Montenegro Way Unit E
- 273 Christiana Ln Unit D
- 273 Christiana Ln Unit A
- 273 Christiana Ln Unit C
- 273 Christiana Ln Unit B
- 273 Christiana Ln Unit F
- 273 Christiana Ln Unit E
- 262 Christiana Ln Unit D

