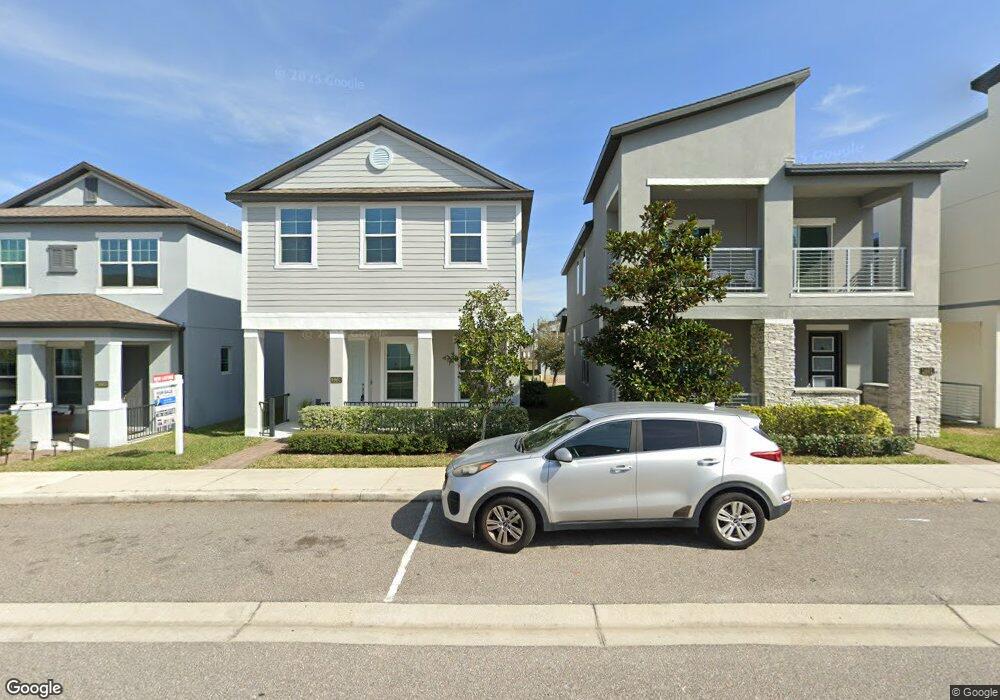1997 Standing Rock Cir Oakland, FL 34787
Estimated Value: $443,000 - $519,000
4
Beds
3
Baths
2,069
Sq Ft
$224/Sq Ft
Est. Value
About This Home
This home is located at 1997 Standing Rock Cir, Oakland, FL 34787 and is currently estimated at $464,192, approximately $224 per square foot. 1997 Standing Rock Cir is a home with nearby schools including Tildenville Elementary, Lakeview Middle, and West Orange High School.
Ownership History
Date
Name
Owned For
Owner Type
Purchase Details
Closed on
May 13, 2022
Sold by
Meyer Mitchell and Meyer Kellie
Bought by
Mitchell Family Trust
Current Estimated Value
Purchase Details
Closed on
Apr 22, 2019
Sold by
Meritage Homes Of Florida Inc
Bought by
Spencer Mitchell and Meyer Mitchell Kellie Ann
Home Financials for this Owner
Home Financials are based on the most recent Mortgage that was taken out on this home.
Original Mortgage
$239,200
Interest Rate
4.3%
Mortgage Type
New Conventional
Create a Home Valuation Report for This Property
The Home Valuation Report is an in-depth analysis detailing your home's value as well as a comparison with similar homes in the area
Home Values in the Area
Average Home Value in this Area
Purchase History
| Date | Buyer | Sale Price | Title Company |
|---|---|---|---|
| Mitchell Family Trust | -- | Vollrath Law Pa | |
| Spencer Mitchell | $299,100 | Carefree Title Agency Inc |
Source: Public Records
Mortgage History
| Date | Status | Borrower | Loan Amount |
|---|---|---|---|
| Previous Owner | Spencer Mitchell | $239,200 |
Source: Public Records
Tax History Compared to Growth
Tax History
| Year | Tax Paid | Tax Assessment Tax Assessment Total Assessment is a certain percentage of the fair market value that is determined by local assessors to be the total taxable value of land and additions on the property. | Land | Improvement |
|---|---|---|---|---|
| 2025 | $6,919 | $406,370 | $110,000 | $296,370 |
| 2024 | $6,326 | $392,270 | $110,000 | $282,270 |
| 2023 | $6,326 | $385,851 | $125,000 | $260,851 |
| 2022 | $5,630 | $328,934 | $110,000 | $218,934 |
| 2021 | $5,118 | $281,722 | $90,000 | $191,722 |
| 2020 | $4,701 | $266,196 | $55,000 | $211,196 |
| 2019 | $933 | $50,000 | $50,000 | $0 |
| 2018 | $285 | $15,000 | $15,000 | $0 |
Source: Public Records
Map
Nearby Homes
- 2090 Standing Rock Cir
- 2023 White Feather Loop
- 2163 White Feather Loop
- 1873 White Feather Loop
- 2375 Standing Rock Cir
- 1787 White Feather Loop
- 2435 Standing Rock Cir
- 2340 Standing Rock Cir
- 651 J W Jones Rd
- 17993 Gourd Neck Loop
- 0 Killarney Cove Dr
- 17987 Gourd Neck Loop
- 17858 Hither Hills Cir
- 16004 Ollivett St
- 17981 Gourd Neck Loop
- 1301 Johns Cove Ln
- 610 Simeon Rd
- 17458 Chateau Pine Way
- 11176 Hollow Bay Dr
- 17454 Chateau Pine Way
- 1991 Standing Rock Cir
- 2003 Standing Rock Cir
- 1985 Standing Rock Cir
- 2009 Standing Rock Cir
- 1979 Standing Rock Cir
- 2015 Standing Rock Cir
- 2021 Standing Rock Cir
- 2040 Standing Rock Cir
- 1981 White Feather Loop
- 1987 White Feather Loop
- 2060 Standing Rock Cir
- 2027 Standing Rock Cir
- 2005 White Feather Loop
- 1999 White Feather Loop
- 2070 Standing Rock Cir
- 1993 White Feather Loop
- 2030 Standing Rock Cir
- 1963 White Feather Loop
- 1975 White Feather Loop
- 1961 Standing Rock Cir
