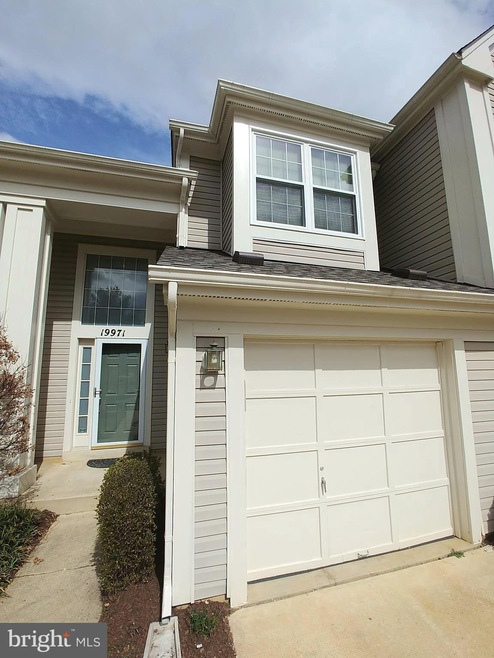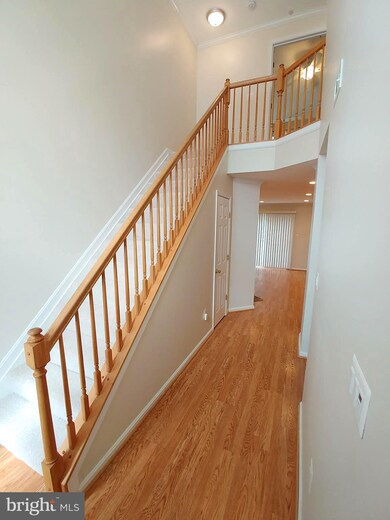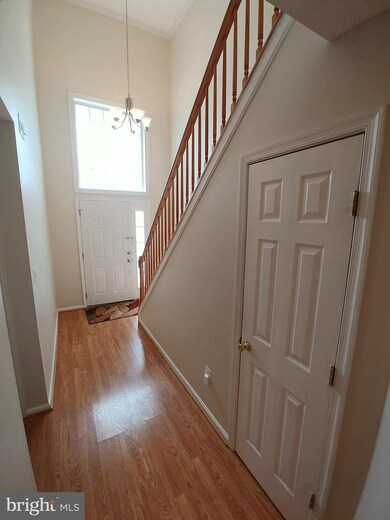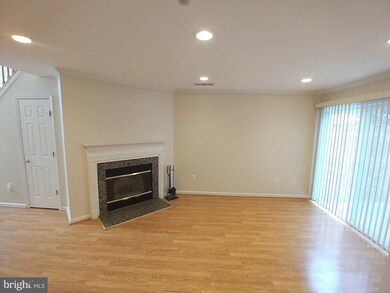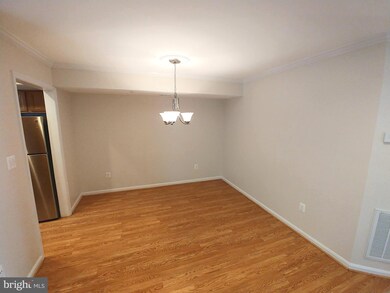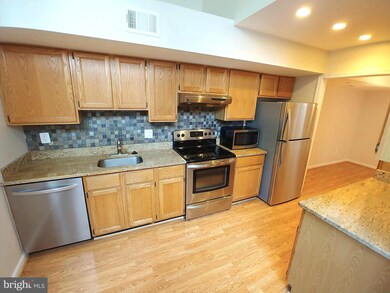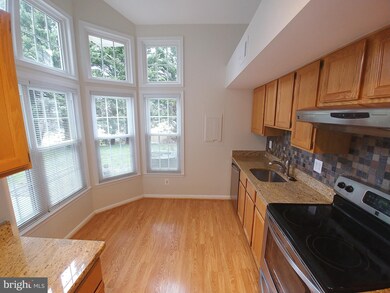
19971 Dunstable Cir Germantown, MD 20876
Highlights
- Colonial Architecture
- Community Playground
- Forced Air Heating and Cooling System
- 1 Car Attached Garage
About This Home
As of May 2021Beautifully updated home with high ceilings, garage, fireplace, and patio backing to trees. Sunny kitchen with granite countertops, stainless steel appliances, and breakfast nook. Updated bathrooms with granite vanity tops including first level powder room and two second level full baths. Huge master suite with private bath, walk-in closet, cathedral ceiling, and fan overlooking rear tree view. 2nd Master suite with private bath and closet overlooking the front. Brand new carpet and fresh paint. Hardwood floors in living and dining rooms. One touch lighting fixtures throughout. On quiet dead end circle street. One mile to shopping, restaurants and I-270.
Last Agent to Sell the Property
RE/MAX Premiere Selections License #0225048455 Listed on: 03/25/2021

Townhouse Details
Home Type
- Townhome
Est. Annual Taxes
- $2,543
Year Built
- Built in 1992
HOA Fees
- $317 Monthly HOA Fees
Parking
- 1 Car Attached Garage
- Garage Door Opener
Home Design
- Colonial Architecture
- Vinyl Siding
Interior Spaces
- 1,392 Sq Ft Home
- Property has 2 Levels
Bedrooms and Bathrooms
- 2 Bedrooms
Utilities
- Forced Air Heating and Cooling System
- Natural Gas Water Heater
Listing and Financial Details
- Assessor Parcel Number 160902970652
Community Details
Overview
- Association fees include all ground fee, common area maintenance, reserve funds, road maintenance, trash, exterior building maintenance
- Scenery Pointe C Community
- Scenery Pointe Codm Subdivision
Recreation
- Community Playground
Ownership History
Purchase Details
Home Financials for this Owner
Home Financials are based on the most recent Mortgage that was taken out on this home.Purchase Details
Home Financials for this Owner
Home Financials are based on the most recent Mortgage that was taken out on this home.Purchase Details
Home Financials for this Owner
Home Financials are based on the most recent Mortgage that was taken out on this home.Purchase Details
Similar Homes in Germantown, MD
Home Values in the Area
Average Home Value in this Area
Purchase History
| Date | Type | Sale Price | Title Company |
|---|---|---|---|
| Deed | $303,350 | Peak Settlements Llc | |
| Special Warranty Deed | $235,000 | Household Title & Escrow Llc | |
| Deed | $225,000 | Nations Title Of Maryland In | |
| Deed | $129,100 | -- |
Mortgage History
| Date | Status | Loan Amount | Loan Type |
|---|---|---|---|
| Open | $60,853 | Credit Line Revolving | |
| Open | $277,472 | FHA | |
| Previous Owner | $211,500 | New Conventional |
Property History
| Date | Event | Price | Change | Sq Ft Price |
|---|---|---|---|---|
| 06/10/2025 06/10/25 | Rented | $2,550 | +2.0% | -- |
| 06/08/2025 06/08/25 | Under Contract | -- | -- | -- |
| 05/26/2025 05/26/25 | For Rent | $2,500 | 0.0% | -- |
| 05/05/2021 05/05/21 | Sold | $303,350 | +6.4% | $218 / Sq Ft |
| 03/29/2021 03/29/21 | Pending | -- | -- | -- |
| 03/25/2021 03/25/21 | For Sale | $285,000 | +26.7% | $205 / Sq Ft |
| 03/21/2013 03/21/13 | Sold | $225,000 | -1.7% | $162 / Sq Ft |
| 02/20/2013 02/20/13 | Pending | -- | -- | -- |
| 02/17/2013 02/17/13 | For Sale | $229,000 | -- | $165 / Sq Ft |
Tax History Compared to Growth
Tax History
| Year | Tax Paid | Tax Assessment Tax Assessment Total Assessment is a certain percentage of the fair market value that is determined by local assessors to be the total taxable value of land and additions on the property. | Land | Improvement |
|---|---|---|---|---|
| 2024 | $3,276 | $251,667 | $0 | $0 |
| 2023 | $2,199 | $220,000 | $66,000 | $154,000 |
| 2022 | $2,046 | $216,667 | $0 | $0 |
| 2021 | $1,961 | $213,333 | $0 | $0 |
| 2020 | $1,901 | $210,000 | $63,000 | $147,000 |
| 2019 | $3,704 | $206,667 | $0 | $0 |
| 2018 | $1,811 | $203,333 | $0 | $0 |
| 2017 | $1,861 | $200,000 | $0 | $0 |
| 2016 | $2,314 | $200,000 | $0 | $0 |
| 2015 | $2,314 | $200,000 | $0 | $0 |
| 2014 | $2,314 | $200,000 | $0 | $0 |
Agents Affiliated with this Home
-

Seller's Agent in 2025
Kriscia Flores
Long & Foster
(301) 957-1694
1 in this area
15 Total Sales
-

Buyer's Agent in 2025
Carol Strasfeld
Unrepresented Buyer Office
(301) 806-8871
12 in this area
5,816 Total Sales
-

Seller's Agent in 2021
David Palmer
RE/MAX
(815) 316-4056
2 in this area
28 Total Sales
-

Buyer's Agent in 2021
Alecia Scott
Long & Foster
(301) 252-2177
25 in this area
364 Total Sales
-

Seller's Agent in 2013
Shannon Flannery
Maurer Realty
(240) 938-1963
5 in this area
213 Total Sales
Map
Source: Bright MLS
MLS Number: MDMC749858
APN: 09-02970652
- 19917 Knollcross Dr
- 11167 Yellow Leaf Way
- 11227 Minstrel Tune Dr
- 4 Yellow Leaf Ct
- 20052 Appledowre Cir
- 11301 Corinthian Ct
- 20072 Appledowre Cir
- 11115 Sceptre Ridge Terrace
- 11427 Ledbury Way
- 11324 Halethorpe Terrace
- 11467 Appledowre Way
- 11450 Fruitwood Way
- 11409 Fruitwood Way
- 7 Appledowre Ct
- 11423 Hawks Ridge Terrace Unit 36
- 11426 Appledowre Way
- 11417 Appledowre Way
- 11400 Flowerton Place
- 11481 Brundidge Terrace
- 11304 Bent Creek Terrace
