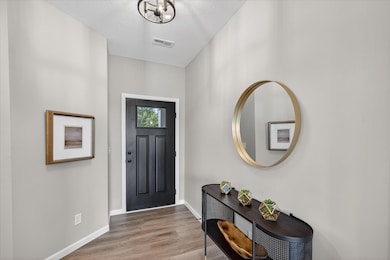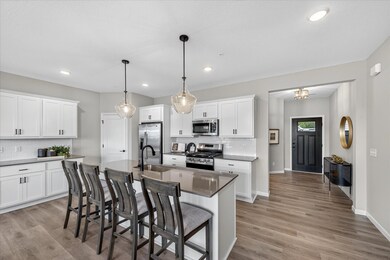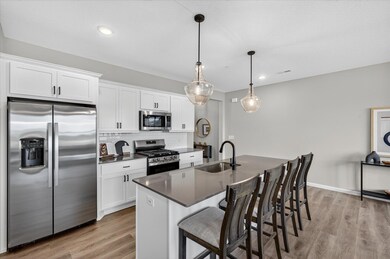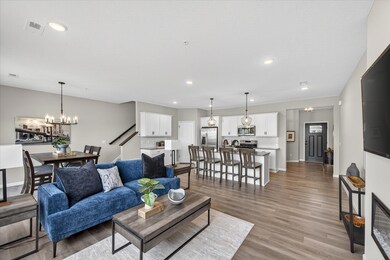19974 Hunter's Ridge Rogers, MN 55374
Estimated payment $2,794/month
Highlights
- New Construction
- Vaulted Ceiling
- Farmhouse Sink
- Hanover Elementary School Rated A-
- Loft
- Walk-In Pantry
About This Home
AWARD WINNING HANOVER ELEMENTARY or open enroll into Osseo Schools! JP Brooks presents the Westview townhome plan in Corcoran’s Hope Meadows community—a brand-new executive townhome development near Pheasant Acres Golf Course and just a short distance from Elm Creek Park Reserve. Experience an unmatched outdoor lifestyle with miles of trails, lakes for kayaking, and year-round activities. Enjoy peaceful living with the conveniences of nearby shopping, dining, and easy access to major roadways connecting you to the Twin Cities and beyond. The main level features a spacious living room with an electric fireplace, along with an open dining area and large entryway. The kitchen features a walk-in pantry, white cabinetry, large center island with farmhouse sink, backsplash, gas stove, stainless steel appliances and quartz countertops throughout. Half Bathroom on main level. Upper level features a laundry room, 3 bedroom that each have a walk-in closet and a loft area that is perfect for a home office or additional lounge space. Primary Suite has a vaulted ceiling with ceiling fan, double sink vanity, luxury tiled shower, linen closet and large Walk-in closet. The exterior features a 10’x6’ patio for outdoor enjoyment, HOA-maintained landscaping for low-maintenance living. Onsite-finished trim for a high-quality look. Photos, colors, features, and sizes are for illustration purposes only and may vary from the final home. Other lots and floor plans available. Come see for yourself why Hope Meadows in Corcoran is a great place to call home! COMPLETED NEW CONSTRUCTION!
Open House Schedule
-
Friday, October 31, 202512:00 to 5:00 pm10/31/2025 12:00:00 PM +00:0010/31/2025 5:00:00 PM +00:00Model home located at 19972 Hunters RidgeAdd to Calendar
-
Saturday, November 01, 202512:00 to 4:00 pm11/1/2025 12:00:00 PM +00:0011/1/2025 4:00:00 PM +00:00Model home located at 19972 Hunters RidgeAdd to Calendar
Townhouse Details
Home Type
- Townhome
Year Built
- Built in 2025 | New Construction
Lot Details
- 1,742 Sq Ft Lot
- Lot Dimensions are 20x54x25x36
- Few Trees
HOA Fees
- $297 Monthly HOA Fees
Parking
- 2 Car Attached Garage
- Tuck Under Garage
- Garage Door Opener
- Guest Parking
Home Design
- Vinyl Siding
Interior Spaces
- 2,072 Sq Ft Home
- 2-Story Property
- Vaulted Ceiling
- Electric Fireplace
- Entrance Foyer
- Living Room with Fireplace
- Dining Room
- Loft
Kitchen
- Walk-In Pantry
- Range
- Microwave
- Dishwasher
- Stainless Steel Appliances
- Farmhouse Sink
Bedrooms and Bathrooms
- 3 Bedrooms
- Walk-In Closet
Laundry
- Laundry Room
- Washer and Dryer Hookup
Utilities
- Forced Air Heating and Cooling System
- 150 Amp Service
- Electric Water Heater
Additional Features
- Air Exchanger
- Patio
- Sod Farm
Community Details
- Association fees include lawn care, ground maintenance, professional mgmt, trash, snow removal
- Sharper Management Association, Phone Number (952) 224-4777
- Built by JP BROOKS INC
- Hope Meadows Community
- Hope Meadows Subdivision
Listing and Financial Details
- Assessor Parcel Number 1111923110049
Map
Home Values in the Area
Average Home Value in this Area
Property History
| Date | Event | Price | List to Sale | Price per Sq Ft |
|---|---|---|---|---|
| 08/22/2025 08/22/25 | For Sale | $397,900 | -- | $192 / Sq Ft |
Source: NorthstarMLS
MLS Number: 6799277
- 19980 Hunter's Ridge
- 19997 Hunter's Ridge
- The Grandview Plan at Hope Meadows
- The Westview Plan at Hope Meadows
- The Waterford Plan at Hope Meadows
- The Madison Villa Plan at Hope Meadows
- The Windsor Villa Plan at Hope Meadows
- The Augusta Villa Plan at Hope Meadows
- The Lakewood Plan at Hope Meadows
- 19999 Hunter's Ridge
- 19936 Hunter's Ridge
- 20090 Hunters Ridge
- 19920 Hillside Dr
- 9997 Mulberry Ln
- 10054 Mulberry Ln
- 19608 99th Place
- 19549 102nd Place
- 10199 Mulberry Ct
- 10226 Mulberry Ct
- 10218 Mulberry Ct
- 10275 Shadyview N
- 17610 102nd Place N
- 9264 Peony Ln N
- 19488 Tamarack Point
- 19525 Territorial Rd
- 17250 98th Way N
- 8903 Olive Ln N
- 9820 Garland Ln N
- 9325 Garland Ave
- 16600 92nd Ave N
- 10896 Territorial Trail
- 9775 Grove Cir N
- 16101 99th Place N
- 10530 Weston Way N
- 10606 Weston Way N
- 21505-21515 Maple Ave
- 20801 County Road 81
- 12628 Main St
- 9451 Ranchview Ln N
- 23346 124th Ave







