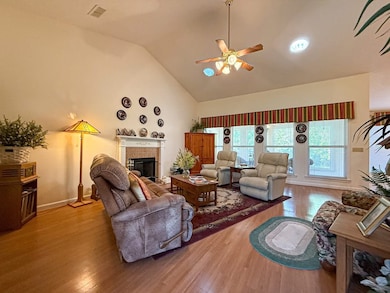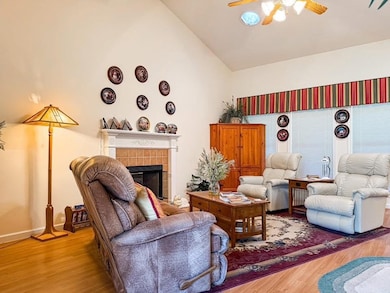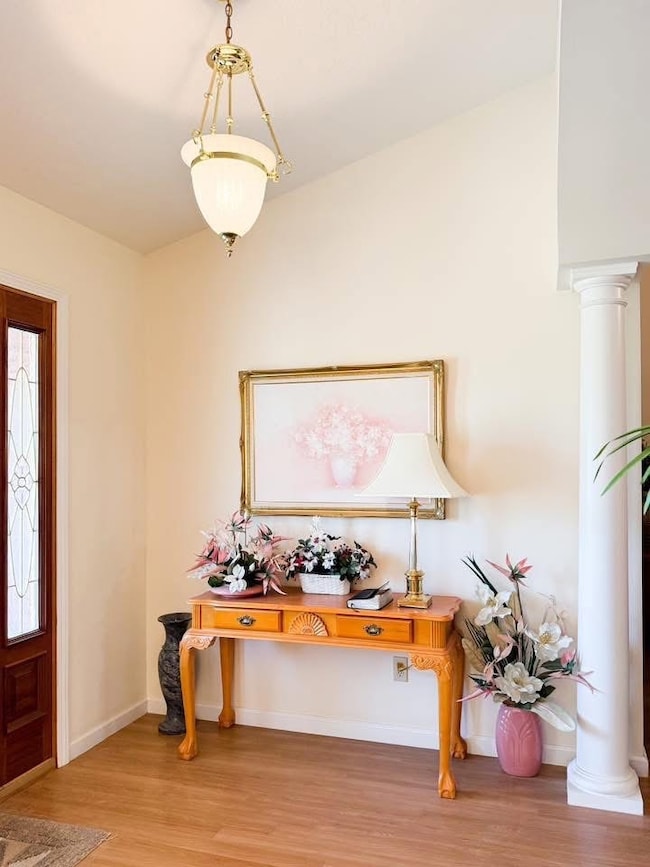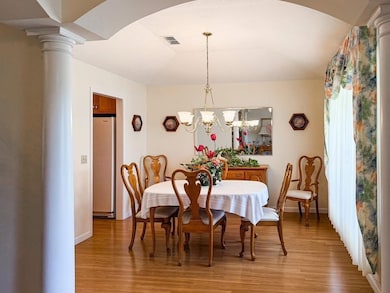19974 SW Sherry Ave Blountstown, FL 32424
Estimated payment $2,415/month
Highlights
- View of Trees or Woods
- Vaulted Ceiling
- 1 Fireplace
- 1.5 Acre Lot
- Main Floor Primary Bedroom
- Covered Patio or Porch
About This Home
This beautiful brick one owner home is located at the end of a very lightly traveled dead end paved street in town. This home was built by one of the best builders in our area and has 3BR/2BA with a split bedroom design and approximately 2318SF heated and 3036SF under roof on 1.5 acres. This custom built home has been updated with a new roof, new gutters and downspouts, recent HVAC, new water heater and painting where needed inside and out. Most of the home has hardwood floors with some tile and carpet in the bedrooms. Living room has a vaulted ceiling and a wood burning fireplace and the foyer has an arched entry and columns. The master bath has a double vanity, large tub and step in shower and a nice walk in closet. The eat in kitchen has a breakfast nook with a door to the Florida room. The formal dining room is next to the kitchen. The 2 car garage has the electrical panel that has been wired to accept a generator in times of power outages and a storage area that has the water heater and return air unit. There is a concrete drive from the street to the garage and a sidewalk from the driveway to the covered front porch. This beautiful home has many extras along with its private location. For more information please call the listing broker and we will be happy to answer your questions. Measurements: Garage: 23'4x18'9 Garage closet: 16'x2'4 Laundry room: 8'9x6'9 Bedroom 1: 11'3x11'10 Bedroom 1 closet: 8'4x2'4 Hallway linen: 2'7x2' Bathroom: 9'9x4'11 Bedroom 2: 7'10x11'8 Bedroom 2 closet: 8'5x2'4 Pantry: 4'11x2' Breakfast nook: 12'x7'5 Kitchen: 14'10x11'10 Dining room: 11'7x11'11 Florida room: 16'10x7' Foyer: 8'1x8'2 Living room: 17'x19' Living room closet: 2'3x3' Master Bedroom: 15'x16'5 Master bathroom: 13'7x8' Master walk in closet: 6'6x8'1
Home Details
Home Type
- Single Family
Lot Details
- 1.5 Acre Lot
- Landscaped with Trees
Parking
- Driveway
Home Design
- Brick Exterior Construction
- Asphalt Roof
Interior Spaces
- 2,318 Sq Ft Home
- Vaulted Ceiling
- 1 Fireplace
- Entrance Foyer
- Living Room
- Views of Woods
- Laundry Room
Kitchen
- Breakfast Area or Nook
- Oven
- Dishwasher
Bedrooms and Bathrooms
- 3 Bedrooms
- Primary Bedroom on Main
- Walk-In Closet
- 2 Full Bathrooms
Outdoor Features
- Covered Patio or Porch
Map
Home Values in the Area
Average Home Value in this Area
Tax History
| Year | Tax Paid | Tax Assessment Tax Assessment Total Assessment is a certain percentage of the fair market value that is determined by local assessors to be the total taxable value of land and additions on the property. | Land | Improvement |
|---|---|---|---|---|
| 2024 | $1,907 | $188,435 | -- | -- |
| 2023 | $1,827 | $182,947 | $0 | $0 |
| 2022 | $1,786 | $177,618 | $0 | $0 |
| 2021 | $1,728 | $172,445 | $0 | $0 |
| 2020 | $1,702 | $170,064 | $0 | $0 |
| 2019 | $1,486 | $156,621 | $32,500 | $124,121 |
| 2018 | $1,706 | $166,240 | $0 | $0 |
| 2017 | $1,658 | $162,821 | $0 | $0 |
| 2016 | $1,627 | $159,472 | $0 | $0 |
| 2015 | -- | $158,363 | $0 | $0 |
| 2014 | -- | $157,106 | $0 | $0 |
Property History
| Date | Event | Price | List to Sale | Price per Sq Ft |
|---|---|---|---|---|
| 10/28/2025 10/28/25 | Price Changed | $429,000 | -2.3% | $185 / Sq Ft |
| 08/08/2025 08/08/25 | Price Changed | $439,000 | -2.2% | $189 / Sq Ft |
| 05/21/2025 05/21/25 | For Sale | $449,000 | -- | $194 / Sq Ft |
Purchase History
| Date | Type | Sale Price | Title Company |
|---|---|---|---|
| Warranty Deed | $100 | None Listed On Document | |
| Quit Claim Deed | $100 | None Listed On Document | |
| Interfamily Deed Transfer | -- | None Available |
Source: My State MLS
MLS Number: 11502038
APN: 32-1N-08-0000-0053-0801
- TBD Chipola Rd
- 20077 W Central Ave
- TBD Sr 20 W and 10th St
- 16478 SW Mimosa St
- 16302 SW Mimosa St
- 16590 Gaskin St
- 16619 SW Gaskin St
- 15985 State Road 71 S
- TBD Florida 71
- 20624 Florida 71
- 16500 SE Pear St
- 00 Florida 71
- XX2 Tupelo Ave
- XX1 Tupelo Ave
- XX1 SE River St
- XX2 SE River St
- 25541 Pennington Ave
- 16079 SE Janet St
- 20777 SE Fannin Ave
- 16090 SE Pear St Unit SE







